5139 E Shady Glen Avenue, Phoenix, AZ 85254
Local realty services provided by:Better Homes and Gardens Real Estate S.J. Fowler
5139 E Shady Glen Avenue,Scottsdale, AZ 85254
$869,000
- 4 Beds
- 3 Baths
- - sq. ft.
- Single family
- Pending
Listed by:linda duba
Office:best homes real estate
MLS#:6911149
Source:ARMLS
Price summary
- Price:$869,000
About this home
Why settle for ordinary when you can wake up in Scottsdale's exclusive gated community of Arabella. This highly sought-after Bluebird floor plan has a NEW PRICE and offers the perfect blend of sophistication and livability for today's lifestyle. Sunlight fills the open interior, highlighting the clean neutral palette, designer tile flooring, and elegant plantation shutters. The split floor plan delivers both connection and privacy, while a custom barn door defines the versatile den—ideal for a refined office, creative space, or a quiet retreat. At the heart of the home, the chef's kitchen commands attention with sleek grey cabinetry, a striking tiled backsplash, and a generous island that anchors the space. Through the oversized sliding doors, your private outdoor retreat awaits. den ideal for a home office, playroom, or creative studio. When it's time to unwind, your private outdoor escape awaits. Oversized sliding doors lead to the backyard, designed for both relaxation and entertainment, the backyard showcases lush, low-maintenance artificial turf, a custom putting green for perfecting your short game, and an elegant travertine patio that sets the stage for al fresco dining or evenings under the Arizona sky. Whether you're hosting friends or enjoying a quiet moment at sunset, this space delivers the ultimate in indoor-outdoor living. Community amenities, nearby shopping, dining make this home a true standout. Don't miss your chance to own this exceptional Scottsdale home!
Contact an agent
Home facts
- Year built:2023
- Listing ID #:6911149
- Updated:October 08, 2025 at 09:13 AM
Rooms and interior
- Bedrooms:4
- Total bathrooms:3
- Full bathrooms:3
Heating and cooling
- Cooling:Ceiling Fan(s), Programmable Thermostat
- Heating:Natural Gas
Structure and exterior
- Year built:2023
- Lot area:0.12 Acres
Schools
- High school:Horizon High School
- Middle school:Sunrise Middle School
- Elementary school:Copper Canyon Elementary School
Utilities
- Water:City Water
Finances and disclosures
- Price:$869,000
- Tax amount:$3,143
New listings near 5139 E Shady Glen Avenue
- New
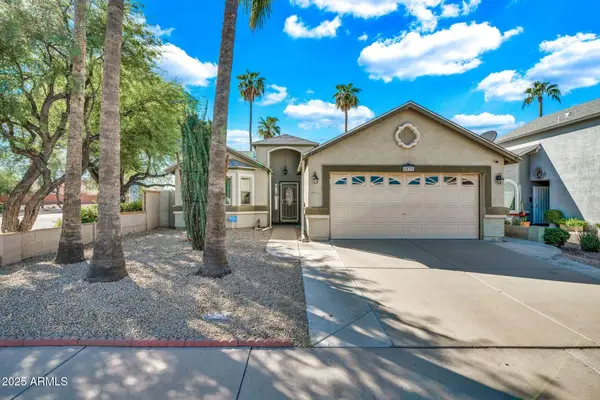 $398,000Active3 beds 2 baths1,322 sq. ft.
$398,000Active3 beds 2 baths1,322 sq. ft.1531 E Rosemonte Drive, Phoenix, AZ 85024
MLS# 6930492Listed by: REAL BROKER - New
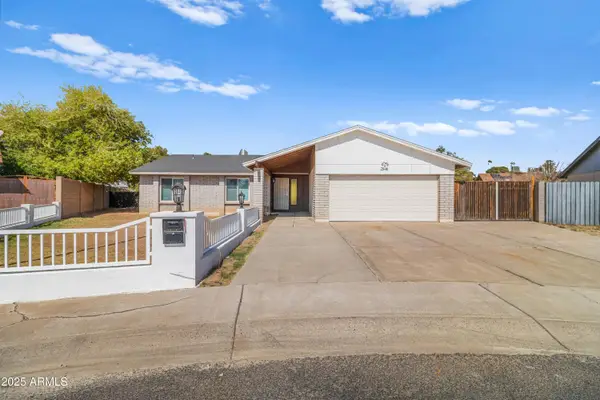 $550,000Active5 beds 3 baths2,076 sq. ft.
$550,000Active5 beds 3 baths2,076 sq. ft.2846 W Villa Rita Drive, Phoenix, AZ 85053
MLS# 6930493Listed by: SERVICE STAR REALTY - New
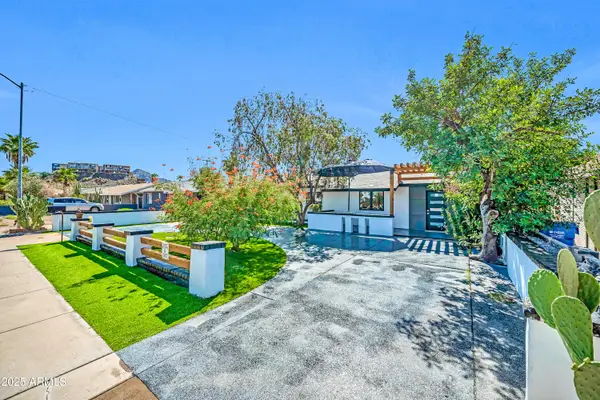 $550,000Active5 beds 3 baths2,038 sq. ft.
$550,000Active5 beds 3 baths2,038 sq. ft.833 E Butler Drive, Phoenix, AZ 85020
MLS# 6930478Listed by: MY HOME GROUP REAL ESTATE - New
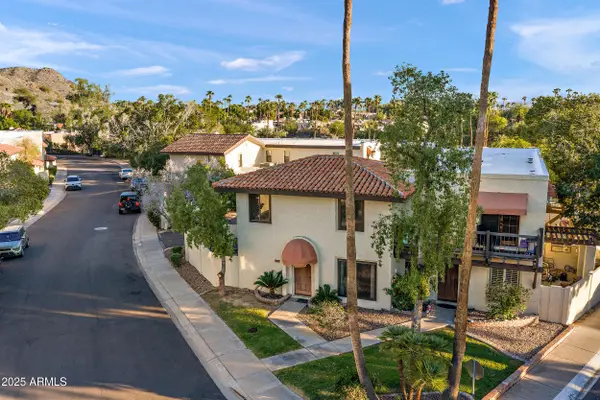 $379,000Active2 beds 2 baths1,060 sq. ft.
$379,000Active2 beds 2 baths1,060 sq. ft.1803 E Frier Drive #3, Phoenix, AZ 85020
MLS# 6930454Listed by: AZCO PROPERTIES, LLC - New
 $1,650,000Active3 beds 4 baths4,484 sq. ft.
$1,650,000Active3 beds 4 baths4,484 sq. ft.25417 N 45th Drive, Phoenix, AZ 85083
MLS# 6930459Listed by: REALTY ONE GROUP - New
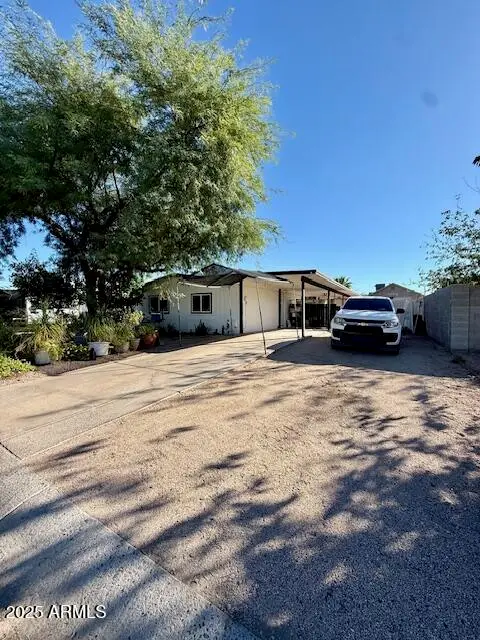 $275,000Active3 beds 2 baths1,501 sq. ft.
$275,000Active3 beds 2 baths1,501 sq. ft.18021 N 1st Place, Phoenix, AZ 85022
MLS# 6930438Listed by: PRO STAR REALTY - New
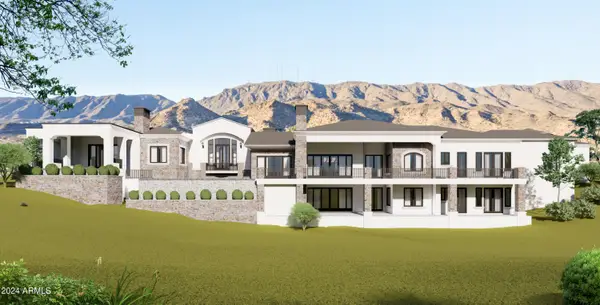 $695,000Active1.25 Acres
$695,000Active1.25 Acres15840 S 22nd Street #39, Phoenix, AZ 85048
MLS# 6930440Listed by: HOMESMART - New
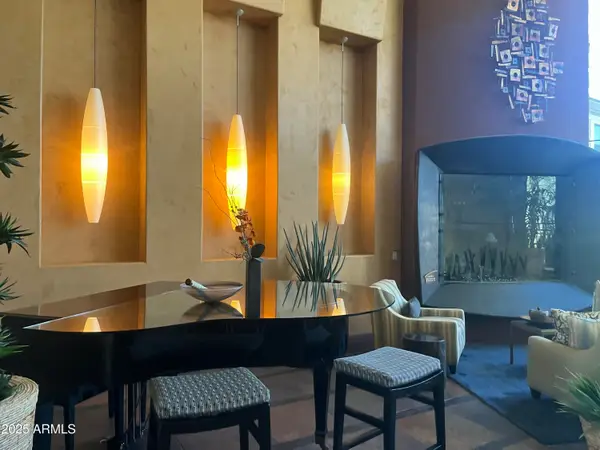 $399,900Active3 beds 2 baths1,093 sq. ft.
$399,900Active3 beds 2 baths1,093 sq. ft.6900 E Princess Drive #1101, Phoenix, AZ 85054
MLS# 6930427Listed by: AZ FLAT FEE - New
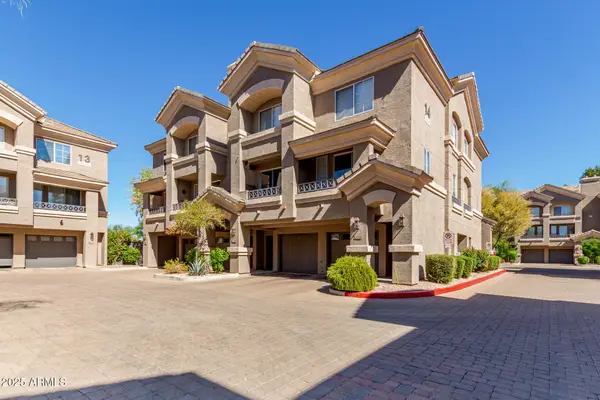 $272,900Active1 beds 1 baths812 sq. ft.
$272,900Active1 beds 1 baths812 sq. ft.4465 E Paradise Village Parkway S #1153, Phoenix, AZ 85032
MLS# 6930386Listed by: REAL BROKER - New
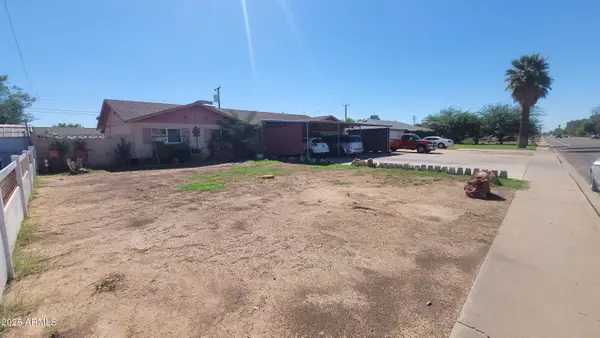 $339,999Active3 beds 2 baths1,608 sq. ft.
$339,999Active3 beds 2 baths1,608 sq. ft.4315 W Osborn Road, Phoenix, AZ 85031
MLS# 6930389Listed by: REAL BROKER
