Local realty services provided by:Better Homes and Gardens Real Estate BloomTree Realty
514 W Rose Lane,Phoenix, AZ 85013
$4,300,000
- 5 Beds
- 6 Baths
- 5,785 sq. ft.
- Single family
- Active
Listed by: rebecca hoyt, shawna warner
Office: retsy
MLS#:6934246
Source:ARMLS
Price summary
- Price:$4,300,000
- Price per sq. ft.:$743.3
About this home
Experience refined living in this stunning custom estate by Tennen Studio, nestled on an irrigated 37,000+ SF lot in the heart of North Central Phoenix. The main residence spans over 5,000 SF with 4 spacious bedrooms, 4.5 baths, his & her offices, and a versatile flex space. Designed with timeless craftsmanship, the home features concrete block and steel framing, integral colored concrete floors, and floor-to-ceiling Crittall windows that flood the interiors with natural light.
The chef's kitchen boasts custom maple and hickory cabinetry, marble countertops, a large island, dual ovens, and an Advantium microwave. Entertain with ease in the open great room with retractable sliders leading to a resort-style backyard—complete with a heated diving pool, spa, in-ground trampoline, and Viking BBQ area.
The primary suite showcases beamed ceilings, a spa-like bath with Ann Sacks tile, and ample closet built-ins. Additional highlights include a whole-home Savant AV system, Lutron lighting and motorized shades, water softener, instant hot water heater, and underground air returns for energy efficiency.
A beautifully appointed 743 SF guest house provides a kitchen, washer/dryer hookups, and a private retreat for guests or extended family. With mature trees, a 3-car garage, and seamless indoor-outdoor flow, this architectural gem perfectly balances sophistication, comfort, and Arizona charm.
Contact an agent
Home facts
- Year built:2013
- Listing ID #:6934246
- Updated:January 29, 2026 at 06:42 PM
Rooms and interior
- Bedrooms:5
- Total bathrooms:6
- Full bathrooms:5
- Half bathrooms:1
- Living area:5,785 sq. ft.
Heating and cooling
- Cooling:Ceiling Fan(s), ENERGY STAR Qualified Equipment, Programmable Thermostat
- Heating:Natural Gas
Structure and exterior
- Year built:2013
- Building area:5,785 sq. ft.
- Lot area:0.85 Acres
Schools
- High school:Central High School
- Middle school:Madison Meadows School
- Elementary school:Madison Richard Simis School
Utilities
- Water:City Water
Finances and disclosures
- Price:$4,300,000
- Price per sq. ft.:$743.3
- Tax amount:$16,440 (2024)
New listings near 514 W Rose Lane
- New
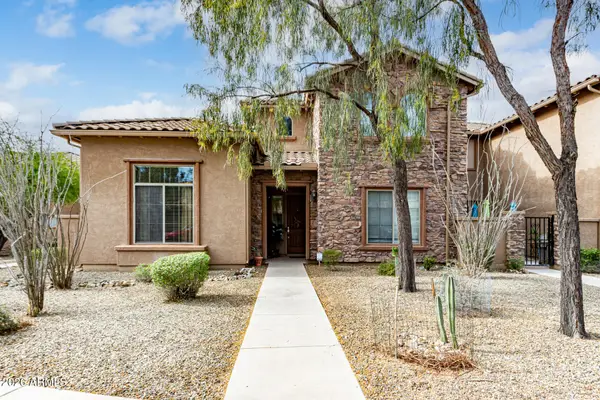 $514,900Active3 beds 3 baths2,400 sq. ft.
$514,900Active3 beds 3 baths2,400 sq. ft.28826 N 20th Lane, Phoenix, AZ 85085
MLS# 6977013Listed by: CANAM REALTY GROUP - New
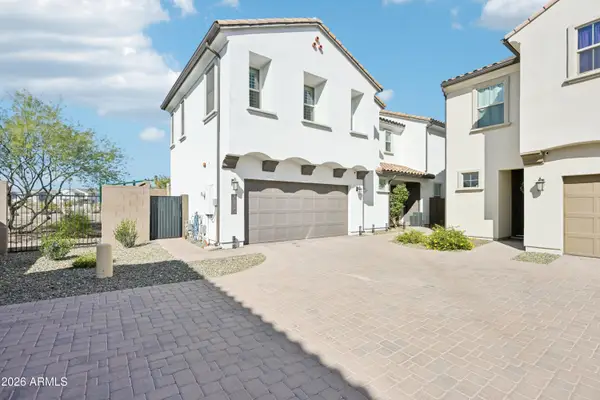 $555,000Active3 beds 3 baths2,204 sq. ft.
$555,000Active3 beds 3 baths2,204 sq. ft.31766 N 24th Drive, Phoenix, AZ 85085
MLS# 6977015Listed by: REDFIN CORPORATION - New
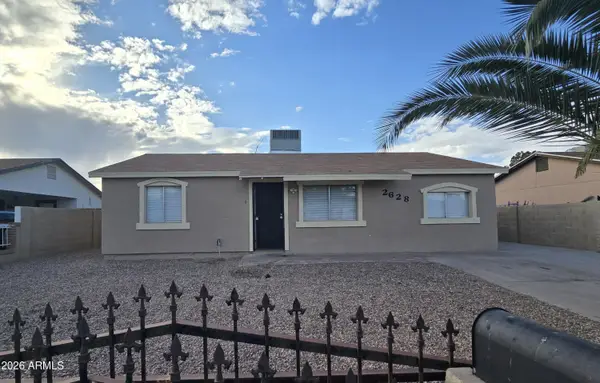 $375,000Active4 beds 2 baths1,798 sq. ft.
$375,000Active4 beds 2 baths1,798 sq. ft.2628 N 61st Avenue, Phoenix, AZ 85035
MLS# 6977026Listed by: PETERSEN REALTY - New
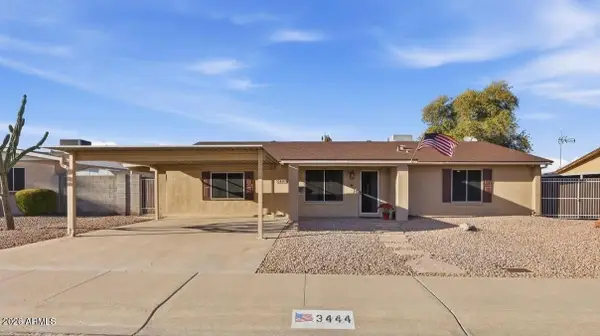 $615,000Active4 beds 2 baths1,817 sq. ft.
$615,000Active4 beds 2 baths1,817 sq. ft.3444 E Paradise Drive, Phoenix, AZ 85028
MLS# 6977033Listed by: HOMESMART - New
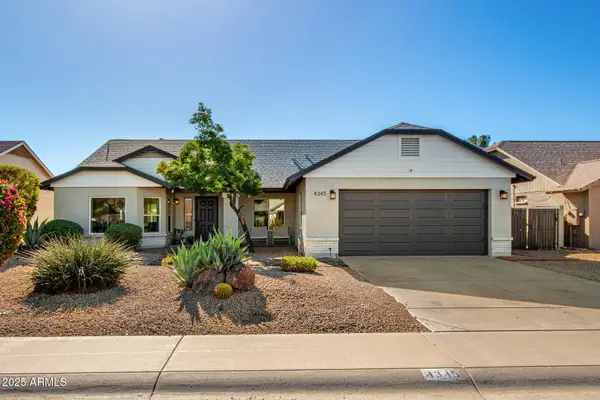 $750,000Active3 beds 2 baths1,858 sq. ft.
$750,000Active3 beds 2 baths1,858 sq. ft.4345 E Blanche Drive, Phoenix, AZ 85032
MLS# 6977035Listed by: REDFIN CORPORATION - New
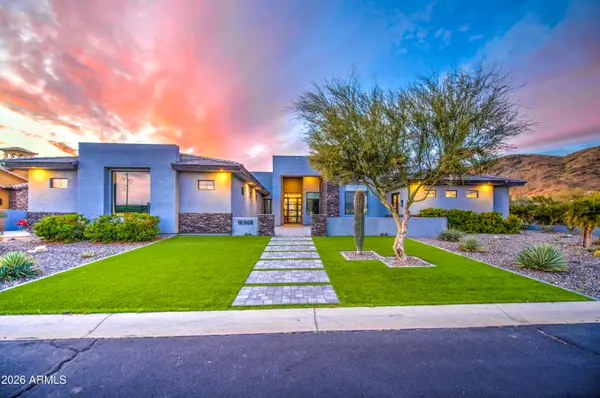 $2,599,000Active6 beds 5 baths4,676 sq. ft.
$2,599,000Active6 beds 5 baths4,676 sq. ft.16908 S 31st Lane, Phoenix, AZ 85045
MLS# 6977045Listed by: AT HOME REAL ESTATE ARIZONA - New
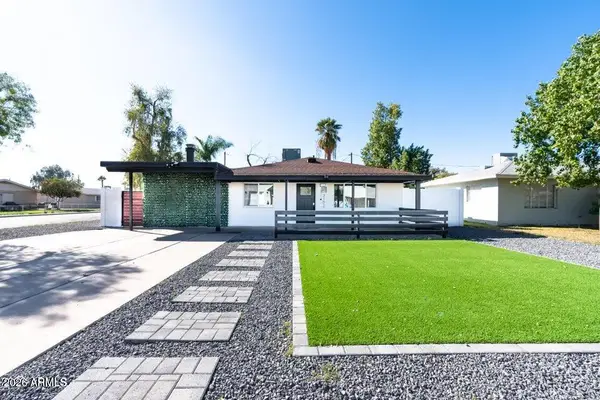 $774,900Active4 beds 2 baths1,688 sq. ft.
$774,900Active4 beds 2 baths1,688 sq. ft.3102 N 35th Street, Phoenix, AZ 85018
MLS# 6977049Listed by: MY HOME GROUP REAL ESTATE - New
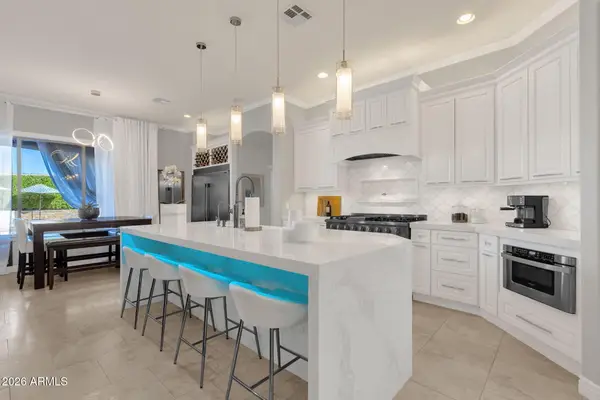 $1,100,000Active4 beds 3 baths3,115 sq. ft.
$1,100,000Active4 beds 3 baths3,115 sq. ft.27103 N Gidiyup Trail, Phoenix, AZ 85085
MLS# 6977051Listed by: KELLER WILLIAMS REALTY SONORAN LIVING - New
 $580,000Active2 beds 2 baths1,819 sq. ft.
$580,000Active2 beds 2 baths1,819 sq. ft.10655 N 9th Street #212, Phoenix, AZ 85020
MLS# 6977052Listed by: HOMESMART - New
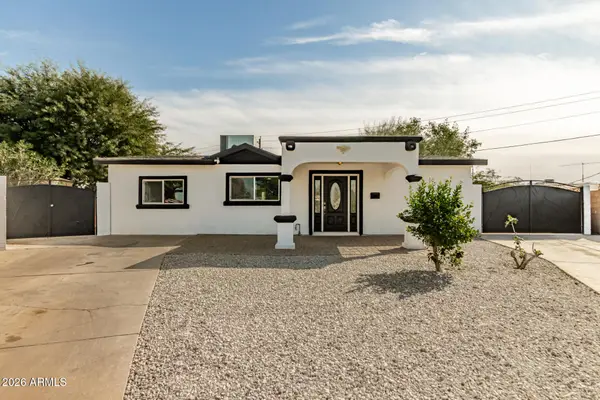 $390,000Active4 beds 2 baths1,574 sq. ft.
$390,000Active4 beds 2 baths1,574 sq. ft.7715 W Crittenden Lane, Phoenix, AZ 85033
MLS# 6977056Listed by: DELEX REALTY

