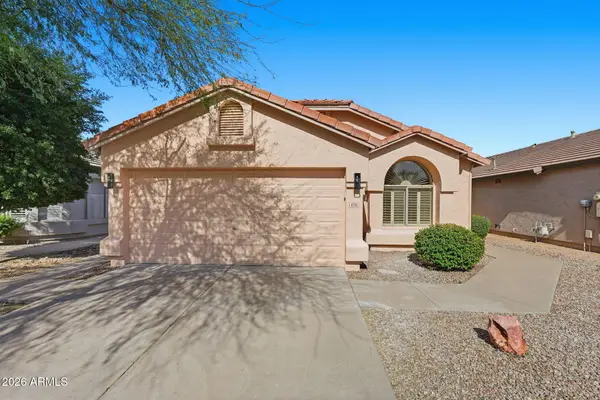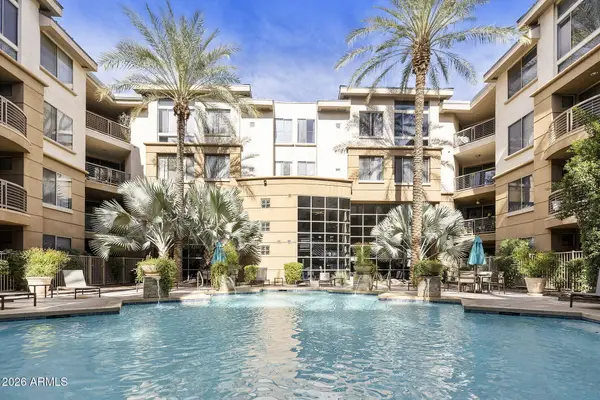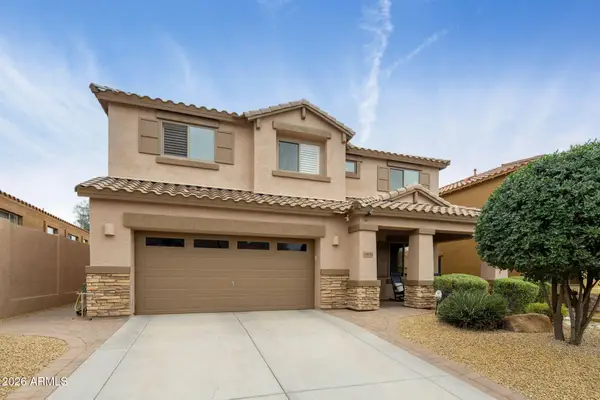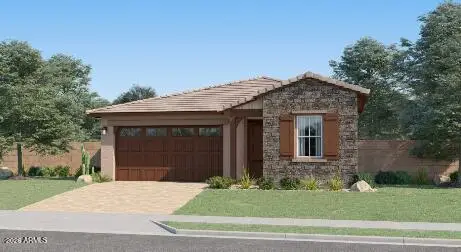5145 N Ascent Drive, Phoenix, AZ 85251
Local realty services provided by:Better Homes and Gardens Real Estate BloomTree Realty
Listed by: scott grigg
Office: grigg's group powered by the altman brothers
MLS#:6880950
Source:ARMLS
Price summary
- Price:$4,952,250
- Price per sq. ft.:$1,399.73
- Monthly HOA dues:$566
About this home
Situated at the base of iconic Camelback Mountain in the prestigious guard-gated community of Ascent at the Phoenician, this lock-in-leave Western Slate is a custom residence built by award-winning builder Cullum Homes and fully furnished in house by the Cullum Design Team.
Step through the private landscaped courtyard and enter either the beautifully appointed guest casita or the main residence through a dramatic glass entryway. The guest casita features an en-suite bath, kitchenette with sink, refrigerator, and two large built-in armoires; perfect for accommodating guests. As you walk into the main part of the home, a stunning sightline draws your eye through the open concept living area to the serene backyard, creating a welcoming experience. The chef's kitchen is a statement in modern design, with custom cabinetry, a waterfall-edge quartz island, Sub-Zero, Wolf, and Cove appliances, and a removable live-edge wood bar with seating. A spacious walk-in pantry and wood-paneled appliances further enhance the contemporary aesthetic. The Great Room and Dining Areas are designed for both comfort and entertaining, featuring soaring 13-ft ceilings, a limestone-clad fireplace wall with an oversized hearth, and a full wall of glass that opens to the beautifully landscaped backyard. The private outdoor living space includes multiple lounge areas, a built-in BBQ, and sweeping mountain views, all surrounded by low-maintenance, desert-inspired landscaping. This North/South facing home is perfectly positioned to capture natural light while offering shade and comfort year-round.
Each of the bedrooms have en-suite baths and are situated separately for maximum privacy. The two guest suites include king-sized beds and private outdoor access, providing comfort and seclusion for family or guests. The primary suite opens to the backyard through 10-ft sliding glass doors and showcases a limestone-accented wall with built-in shelving, dual walk-in closets, and a custom dresser. The spa-like primary bath offers dual vanities, a steam shower, a freestanding soaking tub, and refined stone wall finishes that evoke a luxury resort feel. Additional features include a sophisticated powder room with black tile flooring, floating sink, and full height tile backsplash, along with a light filled laundry room designed with both function and beauty.
Throughout the home, 36" x 36" tile and wood flooring create a warm, timeless ambiance, while the earthy palette and natural textures reflect the beauty of the American West- the inspiration behind this Western Slate with the perfect blend of rustic charm and modern sophistication.
Enjoy a plethora of activities in the newly opened Amenities Center with private access to the fitness and movement centers, lounge and gaming areas, or the Olympic-size outdoor pool. The community is guard-gated 24/7 for privacy and security.
This is a lifestyle here at Ascent at the Phoenician, are you ready for it? Come see this Turn-key Furnished Home today!
Contact an agent
Home facts
- Year built:2025
- Listing ID #:6880950
- Updated:February 13, 2026 at 09:18 PM
Rooms and interior
- Bedrooms:4
- Total bathrooms:5
- Full bathrooms:4
- Half bathrooms:1
- Living area:3,538 sq. ft.
Heating and cooling
- Cooling:Ceiling Fan(s), Programmable Thermostat
- Heating:Natural Gas
Structure and exterior
- Year built:2025
- Building area:3,538 sq. ft.
- Lot area:0.2 Acres
Schools
- High school:Arcadia High School
- Middle school:Ingleside Middle School
- Elementary school:Hopi Elementary School
Utilities
- Water:City Water
- Sewer:Sewer in & Connected
Finances and disclosures
- Price:$4,952,250
- Price per sq. ft.:$1,399.73
- Tax amount:$2,972 (2024)
New listings near 5145 N Ascent Drive
- New
 $189,900Active3 beds 3 baths1,408 sq. ft.
$189,900Active3 beds 3 baths1,408 sq. ft.7126 N 19th Avenue #158, Phoenix, AZ 85021
MLS# 6984271Listed by: OFFERPAD BROKERAGE, LLC - New
 $739,000Active3 beds 2 baths1,657 sq. ft.
$739,000Active3 beds 2 baths1,657 sq. ft.4821 E Kirkland Road, Phoenix, AZ 85054
MLS# 6984279Listed by: EXP REALTY - New
 $620,000Active4 beds 2 baths1,540 sq. ft.
$620,000Active4 beds 2 baths1,540 sq. ft.4716 E Lone Cactus Drive, Phoenix, AZ 85050
MLS# 6984282Listed by: VENTURE REI, LLC - New
 $495,000Active2 beds 2 baths1,444 sq. ft.
$495,000Active2 beds 2 baths1,444 sq. ft.727 E Portland Street #35, Phoenix, AZ 85006
MLS# 6984299Listed by: BERKSHIRE HATHAWAY HOMESERVICES ARIZONA PROPERTIES - New
 $225,000Active1 beds 1 baths746 sq. ft.
$225,000Active1 beds 1 baths746 sq. ft.1701 E Colter Street #234, Phoenix, AZ 85016
MLS# 6984301Listed by: GOLD TRUST REALTY - New
 $490,000Active3 beds 2 baths1,593 sq. ft.
$490,000Active3 beds 2 baths1,593 sq. ft.8830 N 20th Drive, Phoenix, AZ 85021
MLS# 6984306Listed by: HOMEPROS - New
 $1,050,000Active4 beds 3 baths3,208 sq. ft.
$1,050,000Active4 beds 3 baths3,208 sq. ft.23031 N 43rd Place, Phoenix, AZ 85050
MLS# 6984312Listed by: REALTY ONE GROUP - New
 $496,990Active4 beds 3 baths1,946 sq. ft.
$496,990Active4 beds 3 baths1,946 sq. ft.9809 W Mulberry Drive, Phoenix, AZ 85037
MLS# 6984202Listed by: LENNAR SALES CORP - New
 $429,900Active3 beds 2 baths1,213 sq. ft.
$429,900Active3 beds 2 baths1,213 sq. ft.3441 N 31st Street #109, Phoenix, AZ 85016
MLS# 6984214Listed by: COMPASS - New
 $532,990Active4 beds 3 baths2,105 sq. ft.
$532,990Active4 beds 3 baths2,105 sq. ft.9813 W Mulberry Drive, Phoenix, AZ 85037
MLS# 6984218Listed by: LENNAR SALES CORP

