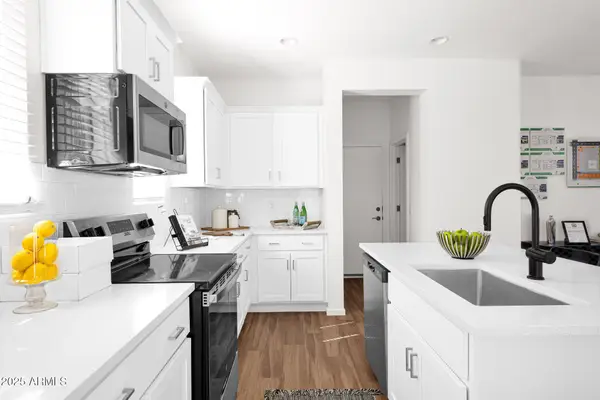5150 N 20th Street #215, Phoenix, AZ 85016
Local realty services provided by:Better Homes and Gardens Real Estate S.J. Fowler
Listed by: kodi k riddle, ross mark
Office: exp realty
MLS#:6914360
Source:ARMLS
Price summary
- Price:$485,000
- Price per sq. ft.:$278.74
- Monthly HOA dues:$632
About this home
Fully remodeled mid-century modern meets industrial design, this spacious condo is a rare 3-bedroom, single-level end unit. With no neighbors above and only one below, plus its own AC system (unlike most units in the community), this home provides privacy, comfort, and peace of mind.
The open layout highlights elevated ceilings, exposed beams, and large windows that showcase mountain views—Camelback from the patio and Piestewa Peak from the guest bedroom. The chef's kitchen features a large island, quartz countertops, stainless steel appliances, flat-panel cabinetry, and a designer tile backsplash. Both bathrooms are completely updated with rain showerheads and modern finishes, while the spacious primary suite includes a walk-in closet and double-sink vanity. Additional features include concrete-look ceramic tile flooring throughout, smart home system upgrades, a private balcony with storage, and two assigned parking spaces (one covered, one uncovered). The community offers a sparkling pool, BBQ areas, and well-maintained common spaces.
Located within walking distance of Biltmore Fashion Park, Fry's, Whole Foods, Trader Joe's, and Best Buy, and minutes from top dining spots, the Arizona Biltmore Hotel, and Wrigley Mansion, this home combines modern design, premium upgrades, and an ideal location in the heart of the Biltmore.
Contact an agent
Home facts
- Year built:1962
- Listing ID #:6914360
- Updated:November 14, 2025 at 11:34 PM
Rooms and interior
- Bedrooms:3
- Total bathrooms:2
- Full bathrooms:2
- Living area:1,740 sq. ft.
Heating and cooling
- Heating:Electric
Structure and exterior
- Year built:1962
- Building area:1,740 sq. ft.
- Lot area:0.04 Acres
Schools
- High school:Camelback High School
- Middle school:Madison Meadows School
- Elementary school:Madison #1 Elementary School
Utilities
- Water:City Water
Finances and disclosures
- Price:$485,000
- Price per sq. ft.:$278.74
- Tax amount:$1,908 (2024)
New listings near 5150 N 20th Street #215
- New
 $485,500Active4 beds 2 baths2,018 sq. ft.
$485,500Active4 beds 2 baths2,018 sq. ft.3473 E Crocus Drive, Phoenix, AZ 85032
MLS# 6947612Listed by: GENTRY REAL ESTATE - New
 $199,500Active2 beds 3 baths1,268 sq. ft.
$199,500Active2 beds 3 baths1,268 sq. ft.3228 W Glendale Avenue W #146, Phoenix, AZ 85051
MLS# 6947613Listed by: RENTERS WAREHOUSE ARIZONA, LLC - New
 $494,990Active4 beds 3 baths2,222 sq. ft.
$494,990Active4 beds 3 baths2,222 sq. ft.9615 W Tamarisk Avenue, Tolleson, AZ 85353
MLS# 6947615Listed by: COMPASS - New
 $675,000Active3 beds 2 baths1,844 sq. ft.
$675,000Active3 beds 2 baths1,844 sq. ft.3901 N 19th Street, Phoenix, AZ 85016
MLS# 6947616Listed by: COMPASS - New
 $329,999Active3 beds 2 baths1,118 sq. ft.
$329,999Active3 beds 2 baths1,118 sq. ft.3137 W Turney Avenue, Phoenix, AZ 85017
MLS# 6947621Listed by: AIG REALTY LLC - New
 $415,000Active2 beds 2 baths1,135 sq. ft.
$415,000Active2 beds 2 baths1,135 sq. ft.4201 E Camelback Road #14, Phoenix, AZ 85018
MLS# 6947622Listed by: COMPASS - New
 $439,900Active3 beds 2 baths2,208 sq. ft.
$439,900Active3 beds 2 baths2,208 sq. ft.5409 W Pleasant Lane, Laveen, AZ 85339
MLS# 6947624Listed by: ACQUIRE REALTY - New
 $375,000Active3 beds 2 baths1,437 sq. ft.
$375,000Active3 beds 2 baths1,437 sq. ft.3208 W Juniper Avenue, Phoenix, AZ 85053
MLS# 6946816Listed by: MY HOME GROUP REAL ESTATE - New
 $195,000Active2 beds 2 baths1,056 sq. ft.
$195,000Active2 beds 2 baths1,056 sq. ft.10411 N 11th Avenue #3, Phoenix, AZ 85021
MLS# 6947175Listed by: SUPERLATIVE REALTY  $541,571Active3 beds 3 baths1,323 sq. ft.
$541,571Active3 beds 3 baths1,323 sq. ft.16875 N 12th Street, Phoenix, AZ 85022
MLS# 6903603Listed by: CAMBRIDGE PROPERTIES
