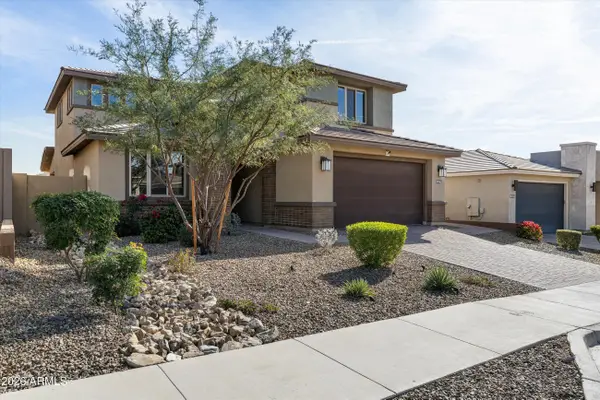5151 N 13th Place #12, Phoenix, AZ 85014
Local realty services provided by:Better Homes and Gardens Real Estate S.J. Fowler
5151 N 13th Place #12,Phoenix, AZ 85014
$685,000
- 3 Beds
- 3 Baths
- 2,202 sq. ft.
- Townhouse
- Active
Listed by: sela dragan
Office: keller williams arizona realty
MLS#:6912648
Source:ARMLS
Price summary
- Price:$685,000
- Price per sq. ft.:$311.08
- Monthly HOA dues:$268
About this home
Discover this enchanting 3-bed, 2.5-bath townhome where comfort and elegance come together seamlessly! Explore inside to find the perfectly flowing open floor plan filled with lots of natural light, enhanced by wood like tile flooring and multi-sliding glass doors to the back patio for easy indoor-outdoor living. Gourmet kitchen displays recessed & pendant lighting, glossy stainless steel appliances, subway tile backsplash, plenty of cabinet space, a walk-in pantry, quartz counters, and a waterfall island with a breakfast bar. Upstairs, you'll have the sizable loft along with the serene bedrooms. The main retreat boasts balcony access, a walk-in closet, and a trendy barn door to the ensuite with dual sinks. Enjoy unwinding on the balcony or take a quick dip in the Community pool. This home features Private Roof Deck with mountain Views
Centrally located in Uptown Phoenix
2202 sq ft , 3 Bedroom PLUS upstairs Bonus Room, 2.5 Bathroom 2 story floor plan with Chef-Inspired Kitchen, Walk-In Pantry, Stainless Steel Appliances with Gas Range + Included washer&dryer, refrigerator, with highly upgraded contemporary finishes
New tasteful design accent wall in the living room
Contact an agent
Home facts
- Year built:2021
- Listing ID #:6912648
- Updated:December 30, 2025 at 04:02 PM
Rooms and interior
- Bedrooms:3
- Total bathrooms:3
- Full bathrooms:2
- Half bathrooms:1
- Living area:2,202 sq. ft.
Heating and cooling
- Cooling:Ceiling Fan(s)
- Heating:Electric
Structure and exterior
- Year built:2021
- Building area:2,202 sq. ft.
- Lot area:0.03 Acres
Schools
- High school:North High School
- Middle school:Madison #1 Elementary School
- Elementary school:Madison #1 Elementary School
Utilities
- Water:City Water
Finances and disclosures
- Price:$685,000
- Price per sq. ft.:$311.08
- Tax amount:$4,101 (2024)
New listings near 5151 N 13th Place #12
- New
 $2,500,000Active0.86 Acres
$2,500,000Active0.86 Acres4659 E Rockridge Road #3, Phoenix, AZ 85018
MLS# 6969659Listed by: ARIZONA BEST REAL ESTATE - New
 $550,000Active3 beds 3 baths1,801 sq. ft.
$550,000Active3 beds 3 baths1,801 sq. ft.3935 E Rough Rider Road #1285, Phoenix, AZ 85050
MLS# 6969665Listed by: CANAM REALTY GROUP - New
 $1,595,000Active5 beds 5 baths3,213 sq. ft.
$1,595,000Active5 beds 5 baths3,213 sq. ft.21627 N 59th Way, Phoenix, AZ 85054
MLS# 6969672Listed by: RUSS LYON SOTHEBY'S INTERNATIONAL REALTY - New
 $397,990Active3 beds 2 baths1,513 sq. ft.
$397,990Active3 beds 2 baths1,513 sq. ft.16524 W Whispering Wind Drive, Phoenix, AZ 85001
MLS# 6969673Listed by: PCD REALTY, LLC - New
 $100,000Active2 beds 1 baths992 sq. ft.
$100,000Active2 beds 1 baths992 sq. ft.2132 W Glenrosa Avenue #81D, Phoenix, AZ 85015
MLS# 6969675Listed by: BEST HOMES REAL ESTATE - New
 $795,000Active-- beds -- baths
$795,000Active-- beds -- baths322 N 11th Place, Phoenix, AZ 85006
MLS# 6969679Listed by: EXP REALTY - New
 $899,990Active-- beds -- baths
$899,990Active-- beds -- baths721 E Carol Avenue, Phoenix, AZ 85020
MLS# 6969696Listed by: HOMESMART - New
 $469,850Active4 beds 3 baths1,930 sq. ft.
$469,850Active4 beds 3 baths1,930 sq. ft.1551 W Lacewood Place, Phoenix, AZ 85045
MLS# 6969703Listed by: KELLER WILLIAMS ARIZONA REALTY - New
 $239,900Active2 beds 2 baths852 sq. ft.
$239,900Active2 beds 2 baths852 sq. ft.1622 E Campbell Avenue #R, Phoenix, AZ 85016
MLS# 6969709Listed by: WISE CHOICE PROPERTIES - New
 $375,000Active3 beds 2 baths1,534 sq. ft.
$375,000Active3 beds 2 baths1,534 sq. ft.501 N 47th Place, Phoenix, AZ 85008
MLS# 6969710Listed by: REALTY ACHIEVERS LLC
