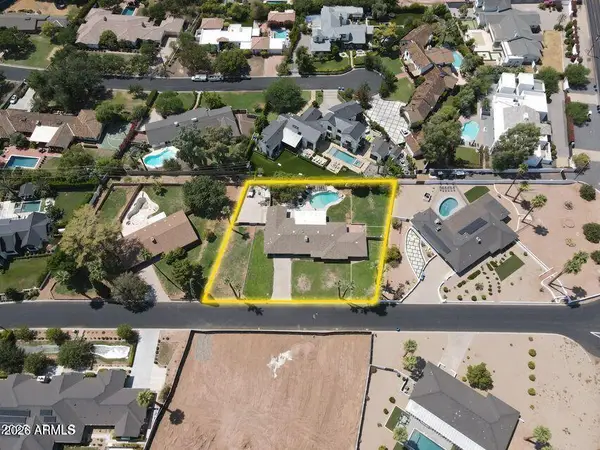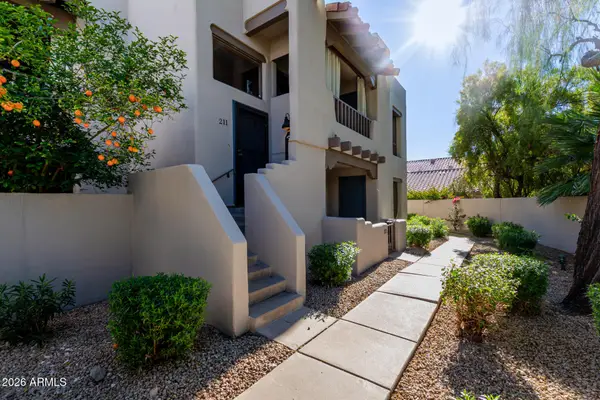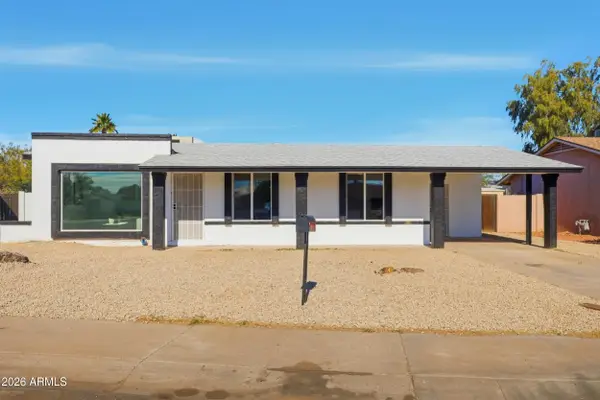516 W Rancho Drive, Phoenix, AZ 85013
Local realty services provided by:Better Homes and Gardens Real Estate BloomTree Realty
516 W Rancho Drive,Phoenix, AZ 85013
$1,980,000
- 4 Beds
- 4 Baths
- 4,498 sq. ft.
- Single family
- Active
Listed by: yadira solorio crane
Office: crane real estate
MLS#:6968685
Source:ARMLS
Price summary
- Price:$1,980,000
- Price per sq. ft.:$440.2
About this home
Welcome to this beautifully upgraded ranch style home, offered below appraised value and blending timeless charm with modern comfort.
Featuring 4 spacious bedrooms including 2 private ensuites, and 4 full bathrooms, the layout is designed for effortless everyday living and seamless entertaining.
The primary suite serves as a true retreat, complete with a spa‑inspired bathroom featuring a soaking tub, walk‑in shower, dual vanities, a generous walk‑in closet, and direct access to the pool.
At the heart of the home, the chef's kitchen showcases double waterfall quartz islands, ideal for gatherings, complemented by stylish wood‑look flooring. A versatile flex space with a private entrance offers endless potential perfect for a home office, gym, or guest suite. Step outside to your private oasis: a heated pool with, lush turf placed thoughtfully throughout, mature shade trees, and multiple patio areas designed for year round enjoyment. The gated circular driveway enhances curb appeal and privacy, while dedicated RV parking adds rare convenience.
Located in the highly desirable Central Corridor, known for its treelined streets and established neighborhoods, this home offers quick access to downtown, major freeways, and the airport, making it as practical as it is beautiful.
Contact an agent
Home facts
- Year built:2006
- Listing ID #:6968685
- Updated:January 23, 2026 at 05:02 PM
Rooms and interior
- Bedrooms:4
- Total bathrooms:4
- Full bathrooms:4
- Living area:4,498 sq. ft.
Heating and cooling
- Heating:Electric
Structure and exterior
- Year built:2006
- Building area:4,498 sq. ft.
- Lot area:0.4 Acres
Schools
- High school:Central High School
- Middle school:Madison Meadows School
- Elementary school:Madison Richard Simis School
Utilities
- Water:City Water
Finances and disclosures
- Price:$1,980,000
- Price per sq. ft.:$440.2
- Tax amount:$11,394 (2025)
New listings near 516 W Rancho Drive
- New
 $2,650,000Active4 beds 3 baths3,278 sq. ft.
$2,650,000Active4 beds 3 baths3,278 sq. ft.4616 N 49th Place, Phoenix, AZ 85018
MLS# 6973202Listed by: THE AGENCY - New
 $475,000Active3 beds 2 baths1,377 sq. ft.
$475,000Active3 beds 2 baths1,377 sq. ft.4306 N 20th Street, Phoenix, AZ 85016
MLS# 6973203Listed by: BROKERS HUB REALTY, LLC - New
 $875,000Active3 beds 3 baths2,630 sq. ft.
$875,000Active3 beds 3 baths2,630 sq. ft.114 E San Miguel Avenue, Phoenix, AZ 85012
MLS# 6973204Listed by: COMPASS - New
 $329,000Active2 beds 2 baths976 sq. ft.
$329,000Active2 beds 2 baths976 sq. ft.7300 N Dreamy Draw Drive #211, Phoenix, AZ 85020
MLS# 6973211Listed by: HOMETOWN ADVANTAGE REAL ESTATE - New
 $289,000Active1 beds 1 baths828 sq. ft.
$289,000Active1 beds 1 baths828 sq. ft.4465 E Paradise Village Parkway #1212, Phoenix, AZ 85032
MLS# 6973221Listed by: HOMESMART - New
 $409,000Active3 beds 2 baths2,010 sq. ft.
$409,000Active3 beds 2 baths2,010 sq. ft.9836 W Atlantis Way, Tolleson, AZ 85353
MLS# 6973236Listed by: PROSMART REALTY - New
 $379,900Active4 beds 2 baths1,472 sq. ft.
$379,900Active4 beds 2 baths1,472 sq. ft.9036 W Sells Drive, Phoenix, AZ 85037
MLS# 6973178Listed by: POLLY MITCHELL GLOBAL REALTY - Open Sun, 10am to 1pmNew
 $550,000Active2 beds 2 baths1,398 sq. ft.
$550,000Active2 beds 2 baths1,398 sq. ft.2323 N Central Avenue #705, Phoenix, AZ 85004
MLS# 6973194Listed by: BROKERS HUB REALTY, LLC - New
 $415,000Active3 beds 2 baths2,124 sq. ft.
$415,000Active3 beds 2 baths2,124 sq. ft.5831 W Pedro Lane, Laveen, AZ 85339
MLS# 6973171Listed by: HOMESMART - New
 $500,000Active5 beds 2 baths3,307 sq. ft.
$500,000Active5 beds 2 baths3,307 sq. ft.4629 N 111th Lane, Phoenix, AZ 85037
MLS# 6973142Listed by: REALTY OF AMERICA LLC
