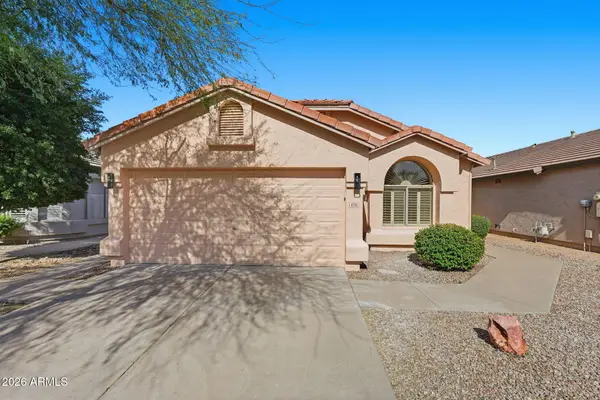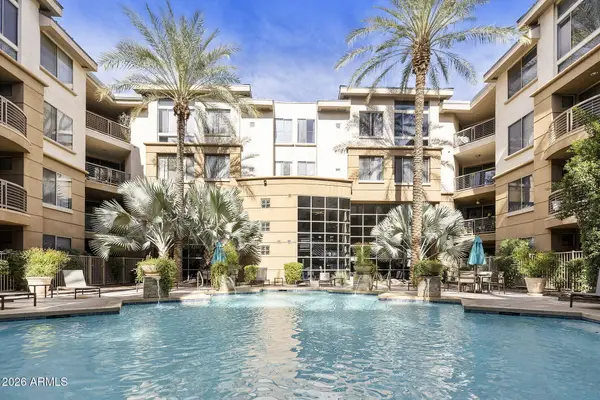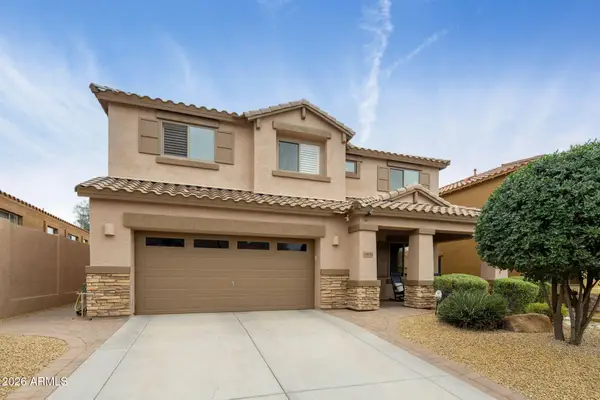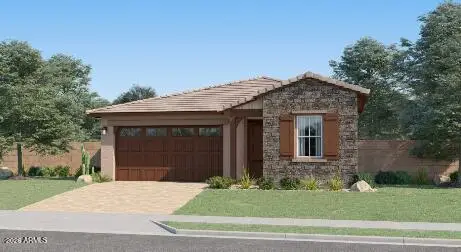5202 W Soft Wind Drive, Phoenix, AZ 85310
Local realty services provided by:Better Homes and Gardens Real Estate S.J. Fowler
5202 W Soft Wind Drive,Glendale, AZ 85310
$1,075,000
- 4 Beds
- 3 Baths
- 2,692 sq. ft.
- Single family
- Active
Listed by: brandon howe, amie reinhardt
Office: howe realty
MLS#:6932809
Source:ARMLS
Price summary
- Price:$1,075,000
- Price per sq. ft.:$399.33
About this home
Bring your toys and your animals!!! This expansive lot has room for both, with no HOA and plenty of space to create your dreams. This charming, custom-built 4-bedroom, 2.5-bath single-level home with attached 2 garage sits on a 0.8-acre lot in Saddleback Estates and is offered by the original owners. The spacious backyard includes a covered patio, built-in BBQ, outdoor fireplace, and putting green. There's an RV gate and parking area with RV clean-out and 20' x 30' RV height carport, a detached 36'x 24' garage/workshop with a new mini-split AC. Recent updates include the roof (2019), water heater (2024), and Newer AC unit. Inside, you'll find a formal living and dining room, an open kitchen, and a family room with a cozy fireplace. Located in a prime area near top-rated schools in the Deer Valley School District, Glendale Community College, Hurricane Harbor, Thunderbird Park, TSMC, and minutes from I-17 and the Norterra shopping and dining area. Don't miss this incredible opportunity!
Contact an agent
Home facts
- Year built:1985
- Listing ID #:6932809
- Updated:February 13, 2026 at 09:18 PM
Rooms and interior
- Bedrooms:4
- Total bathrooms:3
- Full bathrooms:2
- Half bathrooms:1
- Living area:2,692 sq. ft.
Heating and cooling
- Cooling:Ceiling Fan(s)
- Heating:Electric
Structure and exterior
- Year built:1985
- Building area:2,692 sq. ft.
- Lot area:0.82 Acres
Schools
- High school:Sandra Day O'Connor High School
- Middle school:Hillcrest Middle School
- Elementary school:Las Brisas Elementary School
Utilities
- Water:City Water
Finances and disclosures
- Price:$1,075,000
- Price per sq. ft.:$399.33
- Tax amount:$3,386 (2024)
New listings near 5202 W Soft Wind Drive
- New
 $189,900Active3 beds 3 baths1,408 sq. ft.
$189,900Active3 beds 3 baths1,408 sq. ft.7126 N 19th Avenue #158, Phoenix, AZ 85021
MLS# 6984271Listed by: OFFERPAD BROKERAGE, LLC - New
 $739,000Active3 beds 2 baths1,657 sq. ft.
$739,000Active3 beds 2 baths1,657 sq. ft.4821 E Kirkland Road, Phoenix, AZ 85054
MLS# 6984279Listed by: EXP REALTY - New
 $620,000Active4 beds 2 baths1,540 sq. ft.
$620,000Active4 beds 2 baths1,540 sq. ft.4716 E Lone Cactus Drive, Phoenix, AZ 85050
MLS# 6984282Listed by: VENTURE REI, LLC - New
 $495,000Active2 beds 2 baths1,444 sq. ft.
$495,000Active2 beds 2 baths1,444 sq. ft.727 E Portland Street #35, Phoenix, AZ 85006
MLS# 6984299Listed by: BERKSHIRE HATHAWAY HOMESERVICES ARIZONA PROPERTIES - New
 $225,000Active1 beds 1 baths746 sq. ft.
$225,000Active1 beds 1 baths746 sq. ft.1701 E Colter Street #234, Phoenix, AZ 85016
MLS# 6984301Listed by: GOLD TRUST REALTY - New
 $490,000Active3 beds 2 baths1,593 sq. ft.
$490,000Active3 beds 2 baths1,593 sq. ft.8830 N 20th Drive, Phoenix, AZ 85021
MLS# 6984306Listed by: HOMEPROS - New
 $1,050,000Active4 beds 3 baths3,208 sq. ft.
$1,050,000Active4 beds 3 baths3,208 sq. ft.23031 N 43rd Place, Phoenix, AZ 85050
MLS# 6984312Listed by: REALTY ONE GROUP - New
 $496,990Active4 beds 3 baths1,946 sq. ft.
$496,990Active4 beds 3 baths1,946 sq. ft.9809 W Mulberry Drive, Phoenix, AZ 85037
MLS# 6984202Listed by: LENNAR SALES CORP - New
 $429,900Active3 beds 2 baths1,213 sq. ft.
$429,900Active3 beds 2 baths1,213 sq. ft.3441 N 31st Street #109, Phoenix, AZ 85016
MLS# 6984214Listed by: COMPASS - New
 $532,990Active4 beds 3 baths2,105 sq. ft.
$532,990Active4 beds 3 baths2,105 sq. ft.9813 W Mulberry Drive, Phoenix, AZ 85037
MLS# 6984218Listed by: LENNAR SALES CORP

