5211 E Winchcomb Drive, Scottsdale, AZ 85254
Local realty services provided by:Better Homes and Gardens Real Estate S.J. Fowler
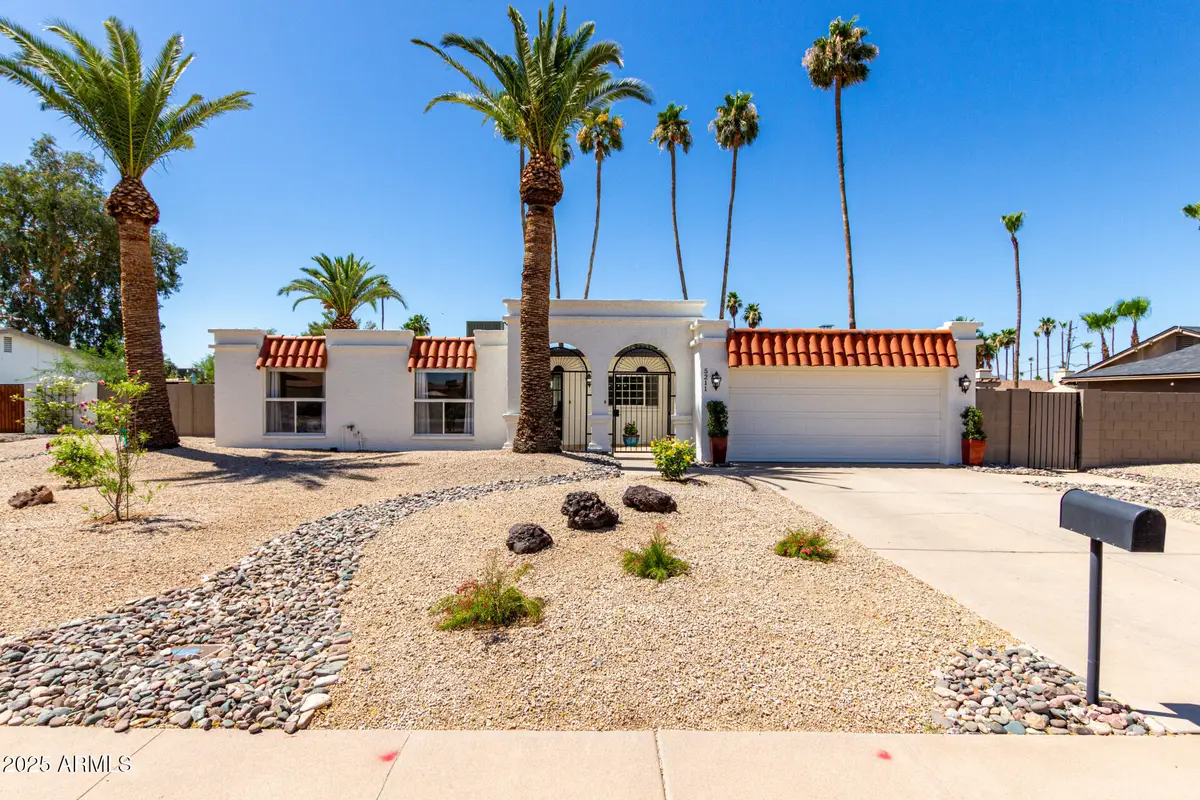
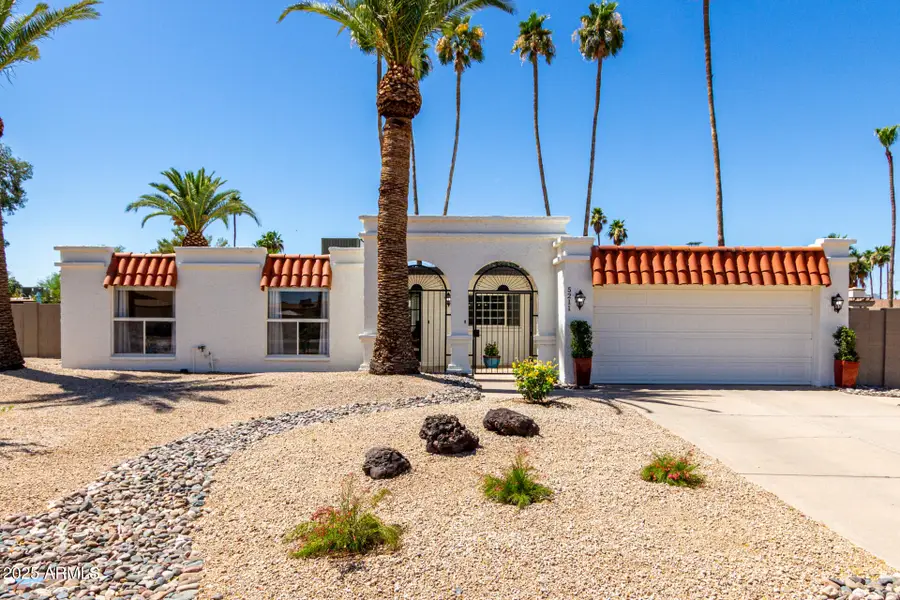

Listed by:donna cilley
Office:realty executives arizona territory
MLS#:6885253
Source:ARMLS
Price summary
- Price:$875,000
- Price per sq. ft.:$475.8
About this home
Wow! Paradise amongst palm trees in this stunning residence with a gated courtyard & a spacious front yard! Fall in love with this immaculate interior boasting gorgeous wood-look flooring, fresh palette, & a perfectly-flowing great room with French & wide windows, promoting a modern feel & a functional design. Gather around the family room featuring French doors leading to the backyard and a tile-accented fireplace perfect for cold winter nights. Sophisticated white kitchen showcases recessed lighting, a plethora of white shaker cabinets, neat quartz counters, sparkling SS appliances, stylish tile backsplash, a pantry, & an island w/a breakfast bar. Grand owner's suite has two large closets & an aesthetic ensuite w/dual sinks. You'll love hosting fun gatherings in the vast backyard w/a covered patio, travertine flooring, green lawn, & a shimmering blue pool! Words cannot describe the beauty; you'll be in awe!! Book a tour now!
Contact an agent
Home facts
- Year built:1979
- Listing Id #:6885253
- Updated:August 14, 2025 at 09:41 PM
Rooms and interior
- Bedrooms:3
- Total bathrooms:2
- Full bathrooms:2
- Living area:1,839 sq. ft.
Heating and cooling
- Cooling:Ceiling Fan(s)
- Heating:Electric
Structure and exterior
- Year built:1979
- Building area:1,839 sq. ft.
- Lot area:0.25 Acres
Schools
- High school:Horizon High School
- Middle school:Sunrise Middle School
- Elementary school:Liberty Elementary School
Utilities
- Water:City Water
Finances and disclosures
- Price:$875,000
- Price per sq. ft.:$475.8
- Tax amount:$2,556
New listings near 5211 E Winchcomb Drive
- New
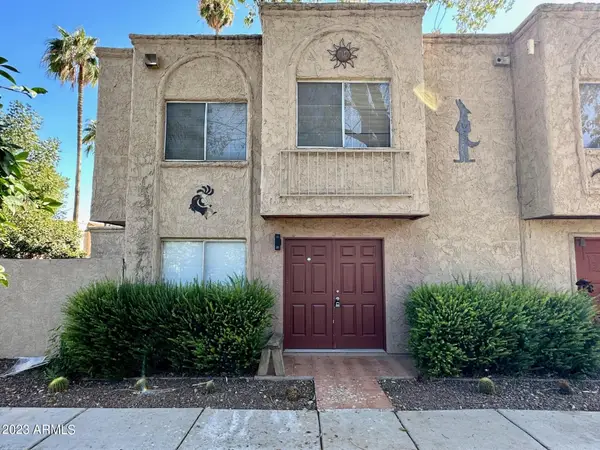 $216,000Active3 beds 1 baths1,008 sq. ft.
$216,000Active3 beds 1 baths1,008 sq. ft.4269 N 68th Avenue, Phoenix, AZ 85033
MLS# 6906103Listed by: HOMESMART - New
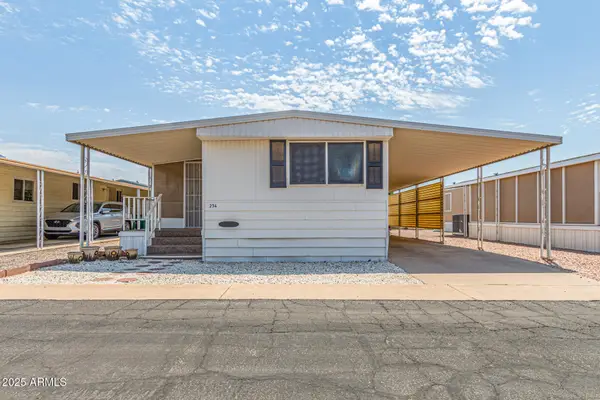 $56,500Active2 beds 1 baths896 sq. ft.
$56,500Active2 beds 1 baths896 sq. ft.2701 E Utopia Road #234, Phoenix, AZ 85050
MLS# 6906076Listed by: KELLER WILLIAMS REALTY PROFESSIONAL PARTNERS - New
 $200,000Active1 beds 1 baths616 sq. ft.
$200,000Active1 beds 1 baths616 sq. ft.2929 W Yorkshire Drive #1028, Phoenix, AZ 85027
MLS# 6906080Listed by: KELLER WILLIAMS INTEGRITY FIRST - New
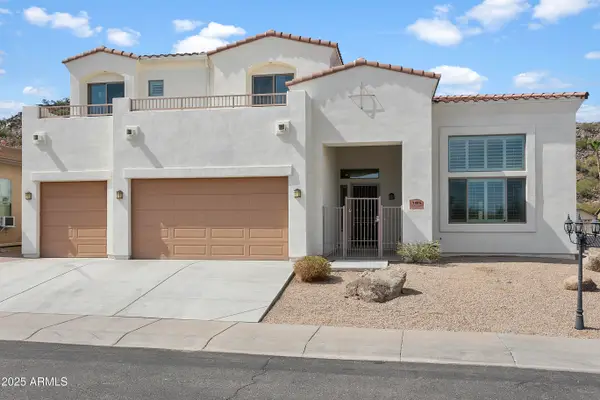 $765,000Active4 beds 3 baths3,000 sq. ft.
$765,000Active4 beds 3 baths3,000 sq. ft.1805 E Marco Polo Road, Phoenix, AZ 85024
MLS# 6905930Listed by: HOMESMART - New
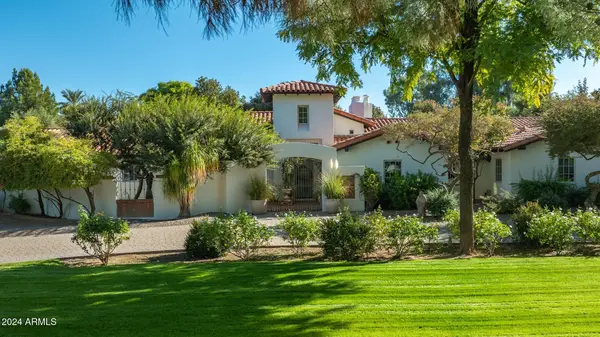 $6,999,000Active6 beds 6 baths6,656 sq. ft.
$6,999,000Active6 beds 6 baths6,656 sq. ft.5245 N 21st Street, Phoenix, AZ 85016
MLS# 6905937Listed by: ML CO REALTY - New
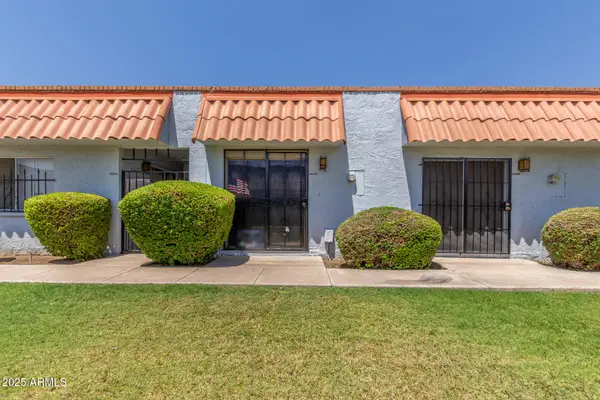 $150,000Active2 beds 1 baths728 sq. ft.
$150,000Active2 beds 1 baths728 sq. ft.6822 N 35th Avenue #F, Phoenix, AZ 85017
MLS# 6905950Listed by: HOMESMART - New
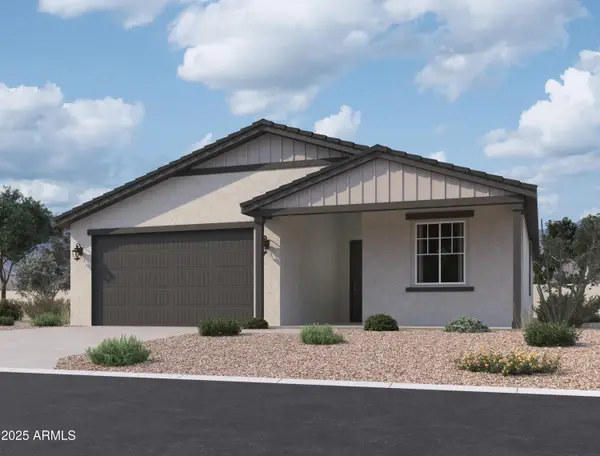 $439,990Active3 beds 2 baths1,777 sq. ft.
$439,990Active3 beds 2 baths1,777 sq. ft.9624 W Tamarisk Avenue, Tolleson, AZ 85353
MLS# 6905959Listed by: COMPASS - New
 $1,195,000Active4 beds 2 baths2,545 sq. ft.
$1,195,000Active4 beds 2 baths2,545 sq. ft.5433 E Hartford Avenue, Scottsdale, AZ 85254
MLS# 6905987Listed by: COMPASS - New
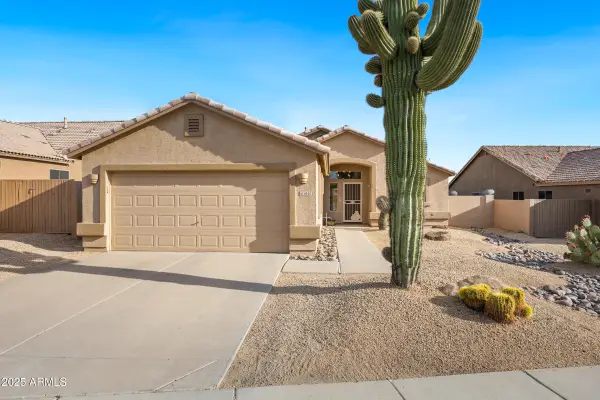 $575,000Active3 beds 2 baths1,679 sq. ft.
$575,000Active3 beds 2 baths1,679 sq. ft.5045 E Duane Lane, Cave Creek, AZ 85331
MLS# 6906016Listed by: ON Q PROPERTY MANAGEMENT - New
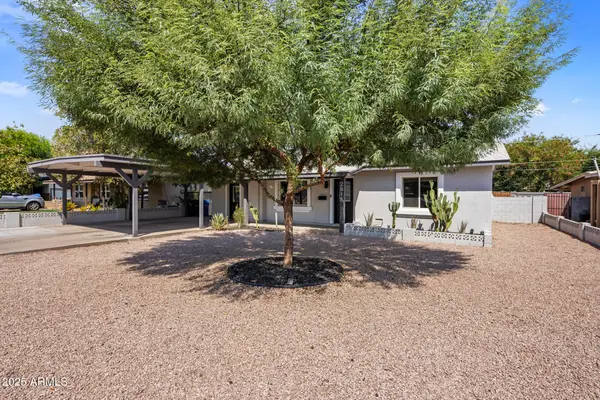 $585,000Active3 beds 2 baths2,114 sq. ft.
$585,000Active3 beds 2 baths2,114 sq. ft.2815 N 32nd Place, Phoenix, AZ 85008
MLS# 6906022Listed by: GRAYSON REAL ESTATE
