5226 E Sweetwater Avenue, Phoenix, AZ 85254
Local realty services provided by:Better Homes and Gardens Real Estate BloomTree Realty
5226 E Sweetwater Avenue,Scottsdale, AZ 85254
$4,500,000
- 5 Beds
- 7 Baths
- 4,710 sq. ft.
- Single family
- Active
Listed by: mikhail quijada, karen doerflein
Office: compass
MLS#:6931329
Source:ARMLS
Price summary
- Price:$4,500,000
- Price per sq. ft.:$955.41
About this home
SIMPLY PERFECT! Introducing the latest Modern Farmhouse masterpiece from MAK Homes on nearly 1 Acre in 85254. Expected to be finished by the end of 2025, take advantage of this pre-completion Price, it will go up when it's finished. A welcoming front porch & prominent entry leads to a precisely designed, all-on one-level floor plan with the Kitchen/Great room with clerestory windows & a massive fireplace as its centerpiece. Hardwood floors, and the highest quality windows/doors throughout. The resort-style backyard features a custom Pool/Spa, Ramada, HUGE grassy area, & a stunning Casita, complete with Living, Kitchenette, en suite Bed, & dedicated Pool Bath. Access from both sides of the property, flood irrigation, & a sep. A/C RV garage with 15' ceiling. Warmth, Sophistication, and Sustainability. Built with a modern interpretation of farmhouse living, the design echoes barn conversion strategies, expansive yet practical spaces, seamless indoor/outdoor flow, and timeless character. The office is ideal for a home business, while the pool house offers independence for guests or multi-generational living. The Metal Roof and Composite Siding means the exterior of this property will last a lifetime. Interior blown-in insulation on the ceilings and inside the walls will mean quieter living, lower energy costs, and a more consist interior temperature. A Car lover or Equestrian enthusiast? This property enjoys full Horse privileges, let MAK Homes design and build the ultimate Barn and Arena, or a showstopping detached Garage, with room to spare. Steps from Sonrisa Park and just minutes from the redeveloping PV Mall. This is the one you've been waiting for....
Contact an agent
Home facts
- Year built:2025
- Listing ID #:6931329
- Updated:November 15, 2025 at 06:42 PM
Rooms and interior
- Bedrooms:5
- Total bathrooms:7
- Full bathrooms:6
- Half bathrooms:1
- Living area:4,710 sq. ft.
Heating and cooling
- Cooling:Mini Split, Programmable Thermostat
- Heating:Propane
Structure and exterior
- Year built:2025
- Building area:4,710 sq. ft.
- Lot area:0.87 Acres
Schools
- High school:Horizon High School
- Middle school:Desert Shadows Middle School
- Elementary school:Desert Shadows Elementary School
Utilities
- Water:City Water
Finances and disclosures
- Price:$4,500,000
- Price per sq. ft.:$955.41
- Tax amount:$3,633 (2024)
New listings near 5226 E Sweetwater Avenue
- New
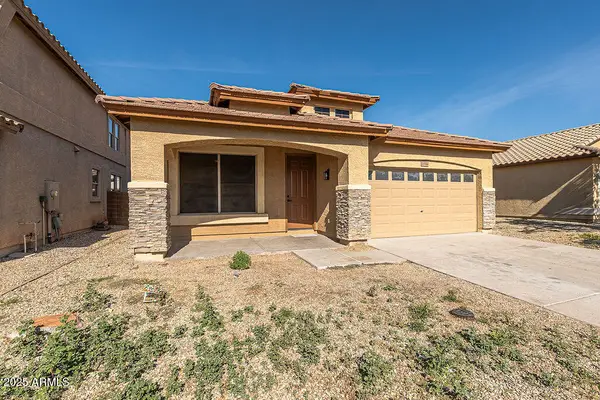 $420,000Active4 beds 2 baths1,759 sq. ft.
$420,000Active4 beds 2 baths1,759 sq. ft.3316 W Saint Kateri Drive, Phoenix, AZ 85041
MLS# 6947818Listed by: BARRETT REAL ESTATE - New
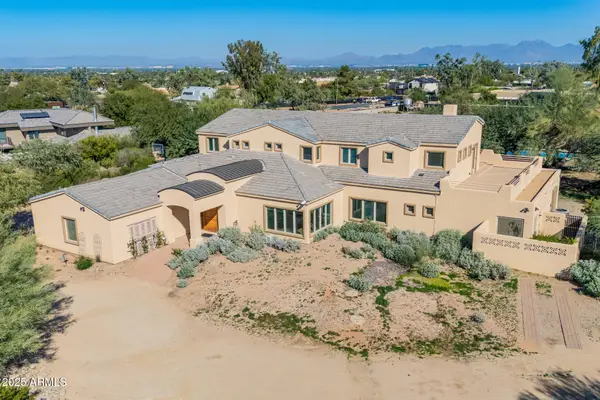 $1,500,000Active8 beds 8 baths6,651 sq. ft.
$1,500,000Active8 beds 8 baths6,651 sq. ft.10215 N 38th Street, Phoenix, AZ 85028
MLS# 6947822Listed by: W AND PARTNERS, LLC - New
 $339,000Active2 beds 2 baths1,178 sq. ft.
$339,000Active2 beds 2 baths1,178 sq. ft.1812 W Rose Lane, Phoenix, AZ 85015
MLS# 6947776Listed by: FATHOM REALTY ELITE - New
 $289,999Active4 beds 3 baths1,656 sq. ft.
$289,999Active4 beds 3 baths1,656 sq. ft.2017 W Hazelwood Parkway, Phoenix, AZ 85015
MLS# 6947794Listed by: VALLEY EXECUTIVES REAL ESTATE - New
 $582,000Active4 beds 3 baths1,972 sq. ft.
$582,000Active4 beds 3 baths1,972 sq. ft.18820 N 35th Way, Phoenix, AZ 85050
MLS# 6947795Listed by: HOMESMART - New
 $1,399,999Active5 beds 4 baths4,275 sq. ft.
$1,399,999Active5 beds 4 baths4,275 sq. ft.5007 E Bluefield Avenue, Scottsdale, AZ 85254
MLS# 6947799Listed by: HOMESMART - New
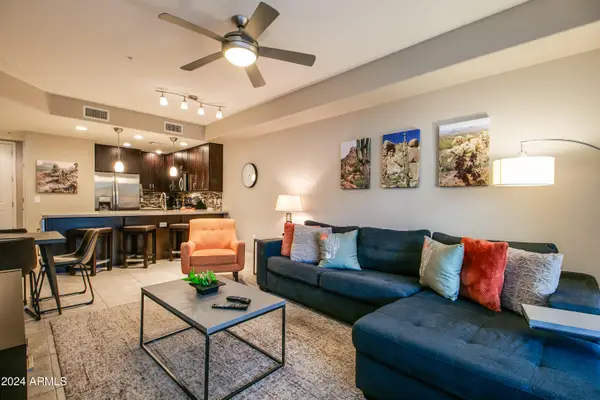 $334,900Active1 beds 2 baths796 sq. ft.
$334,900Active1 beds 2 baths796 sq. ft.5450 E Deer Valley Drive #1176, Phoenix, AZ 85054
MLS# 6947800Listed by: CREEL MANAGEMENT LLC - New
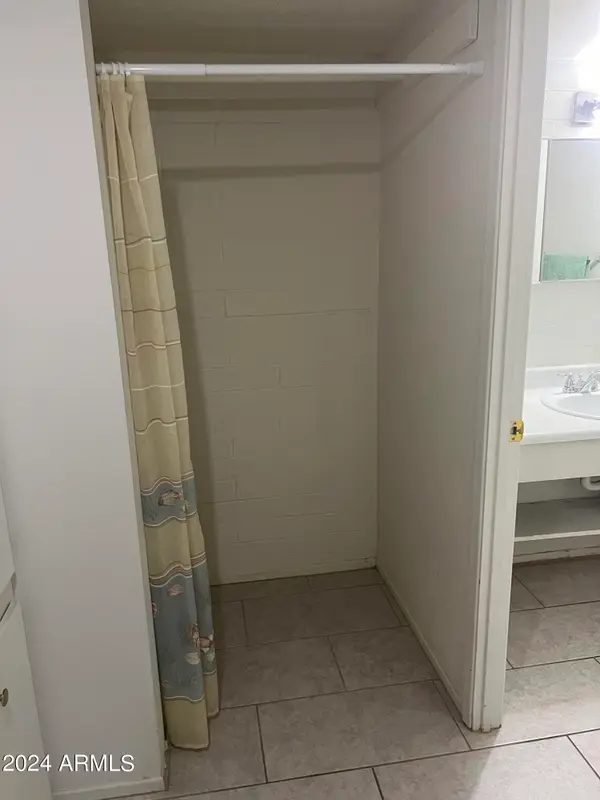 $85,000Active1 beds 1 baths477 sq. ft.
$85,000Active1 beds 1 baths477 sq. ft.2604 W Berridge Lane #C103, Phoenix, AZ 85017
MLS# 6947750Listed by: CIVIC CENTER REAL ESTATE - New
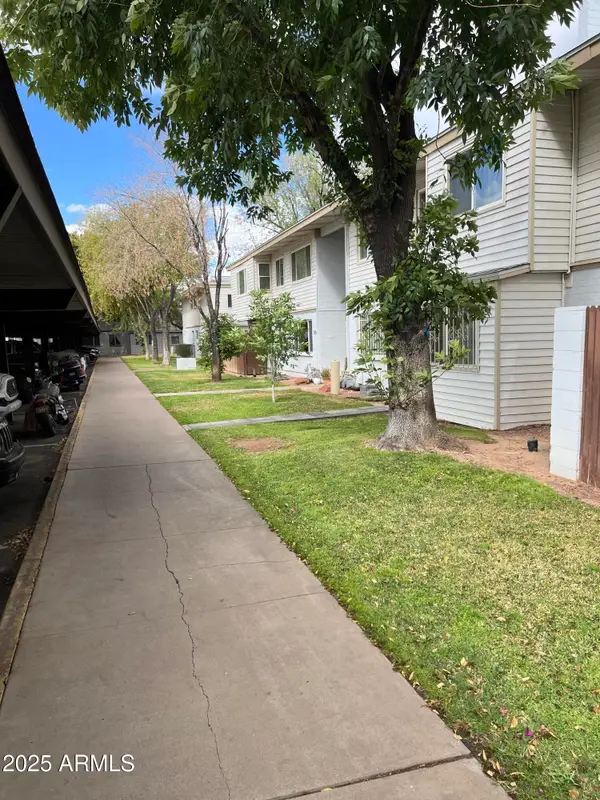 $84,300Active1 beds 1 baths600 sq. ft.
$84,300Active1 beds 1 baths600 sq. ft.2530 W Berridge Lane #E102, Phoenix, AZ 85017
MLS# 6947753Listed by: CIVIC CENTER REAL ESTATE - New
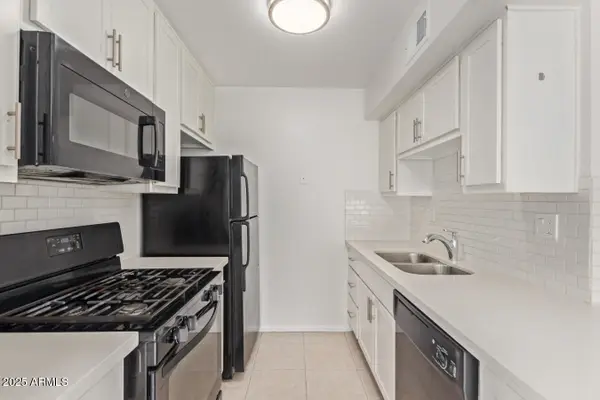 $135,000Active1 beds 1 baths727 sq. ft.
$135,000Active1 beds 1 baths727 sq. ft.1701 W Tuckey Lane #231, Phoenix, AZ 85015
MLS# 6947728Listed by: MY HOME GROUP REAL ESTATE
