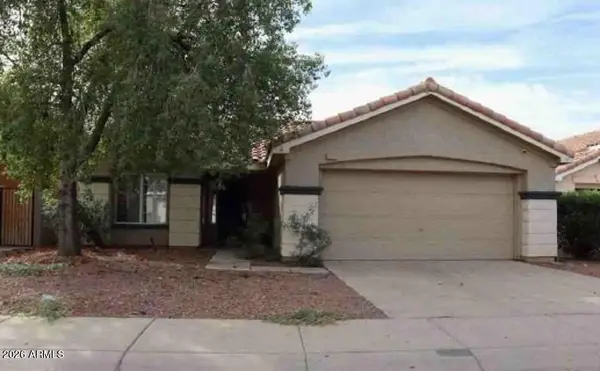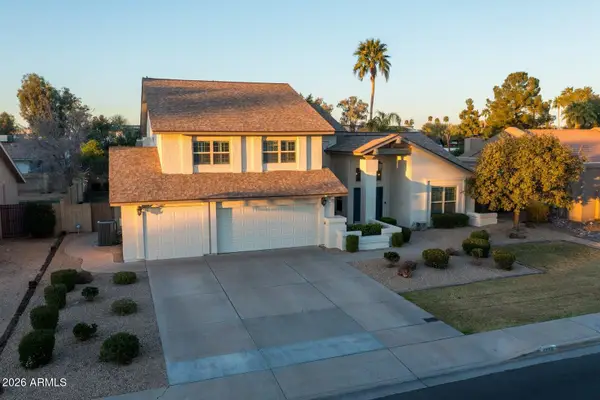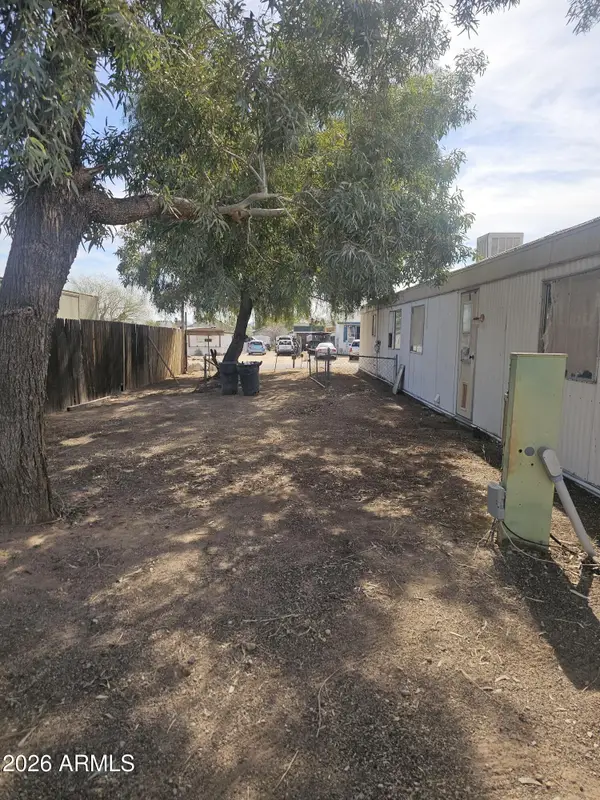523 W Coolidge Street, Phoenix, AZ 85013
Local realty services provided by:Better Homes and Gardens Real Estate BloomTree Realty
523 W Coolidge Street,Phoenix, AZ 85013
$599,000
- 4 Beds
- 3 Baths
- 1,984 sq. ft.
- Single family
- Active
Listed by: kelly henderson
Office: keller williams arizona realty
MLS#:6965418
Source:ARMLS
Price summary
- Price:$599,000
- Price per sq. ft.:$301.92
About this home
Located steps from Melrose District, this beautifully updated 4-bedroom, 3-bathroom home (with detached workshop- perfect for a home office, studio, or gym) perfectly blends timeless charm with modern functionality. With an unbeatable central location and inviting curb appeal, this home is full of surprises inside and out. Step into a spacious, light-filled layout designed for comfort and versatility. The living area centers around a cozy fireplace, while the kitchen shines with stainless steel appliances, granite counters, and a crisp white tile backsplash—equal parts style and function. Two of the bedrooms feature private en-suite baths, ideal for a primary suite and guest retreat. Every bathroom has been tastefull Every bathroom has been tastefully refreshed, and the thoughtful floor plan offers the perfect balance of connection and privacy. The professionally landscaped backyard is a true escapelush, low-maintenance, and ready for entertaining or unwinding under the covered patio. Situated in one of Midtown Phoenix's most beloved historic neighborhoods, you're just minutes from Uptown Plaza, the light rail, and favorite local dining spots. With its blend of historic character, modern updates, and central convenience, this Pierson Place gem is truly one of a kind.
Contact an agent
Home facts
- Year built:1944
- Listing ID #:6965418
- Updated:February 10, 2026 at 04:12 AM
Rooms and interior
- Bedrooms:4
- Total bathrooms:3
- Full bathrooms:3
- Living area:1,984 sq. ft.
Heating and cooling
- Cooling:Ceiling Fan(s), ENERGY STAR Qualified Equipment, Programmable Thermostat, Wall/Window Unit
- Heating:ENERGY STAR Qualified Equipment, Natural Gas
Structure and exterior
- Year built:1944
- Building area:1,984 sq. ft.
- Lot area:0.2 Acres
Schools
- High school:Central High School
- Middle school:Osborn Middle School
- Elementary school:Longview Elementary School
Utilities
- Water:City Water
Finances and disclosures
- Price:$599,000
- Price per sq. ft.:$301.92
- Tax amount:$2,818 (2025)
New listings near 523 W Coolidge Street
- New
 $409,900Active3 beds 2 baths1,271 sq. ft.
$409,900Active3 beds 2 baths1,271 sq. ft.3039 N 38th Street #11, Phoenix, AZ 85018
MLS# 6983031Listed by: MAIN STREET GROUP - New
 $269,800Active3 beds 2 baths1,189 sq. ft.
$269,800Active3 beds 2 baths1,189 sq. ft.9973 W Mackenzie Drive, Phoenix, AZ 85037
MLS# 6983053Listed by: LEGION REALTY - New
 $387,500Active4 beds 2 baths1,845 sq. ft.
$387,500Active4 beds 2 baths1,845 sq. ft.11255 W Roma Avenue, Phoenix, AZ 85037
MLS# 6983080Listed by: RE/MAX DESERT SHOWCASE - New
 $144,000Active-- beds -- baths840 sq. ft.
$144,000Active-- beds -- baths840 sq. ft.3708 W Lone Cactus Drive, Glendale, AZ 85308
MLS# 6983084Listed by: REALTY ONE GROUP - New
 $1,350,000Active3 beds 3 baths2,470 sq. ft.
$1,350,000Active3 beds 3 baths2,470 sq. ft.2948 E Crest Lane, Phoenix, AZ 85050
MLS# 6983091Listed by: SENW - New
 $1,050,000Active5 beds 4 baths3,343 sq. ft.
$1,050,000Active5 beds 4 baths3,343 sq. ft.4658 E Kings Avenue, Phoenix, AZ 85032
MLS# 6982964Listed by: RUSS LYON SOTHEBY'S INTERNATIONAL REALTY - New
 $275,000Active2 beds 2 baths1,013 sq. ft.
$275,000Active2 beds 2 baths1,013 sq. ft.750 E Northern Avenue #1041, Phoenix, AZ 85020
MLS# 6982991Listed by: REALTY ONE GROUP - New
 $775,000Active4 beds 2 baths2,000 sq. ft.
$775,000Active4 beds 2 baths2,000 sq. ft.4128 N 3rd Avenue, Phoenix, AZ 85013
MLS# 6982997Listed by: REAL BROKER - New
 $949,900Active3 beds 4 baths2,428 sq. ft.
$949,900Active3 beds 4 baths2,428 sq. ft.123 W Holcomb Lane, Phoenix, AZ 85003
MLS# 6983020Listed by: INTEGRITY ALL STARS - New
 $144,000Active0.23 Acres
$144,000Active0.23 Acres3708 W Lone Cactus Drive, Glendale, AZ 85308
MLS# 6983022Listed by: REALTY ONE GROUP

