5243 W Vernon Avenue, Phoenix, AZ 85035
Local realty services provided by:Better Homes and Gardens Real Estate BloomTree Realty
5243 W Vernon Avenue,Phoenix, AZ 85035
$384,000
- 3 Beds
- 2 Baths
- 1,332 sq. ft.
- Single family
- Active
Listed by: elizabeth lovesy
Office: century 21 arizona foothills
MLS#:6866464
Source:ARMLS
Price summary
- Price:$384,000
- Price per sq. ft.:$288.29
About this home
Beautifully Remodeled 3BD/2BA Home with Workshop & No HOA! Welcome to this thoughtfully updated home located in the heart of Phoenix, offering modern comfort, functionality, and freedom with no HOA. Featuring 3 spacious bedrooms and 2 stylishly renovated bathrooms, this home boasts a bright, open layout perfect for both relaxing and entertaining.
The kitchen showcases sleek finishes, updated cabinetry, and stainless steel appliances. A large laundry/storage room provides extra space and convenience, while the detached workshop is ideal for hobbies, storage, or a home-based business.
Situated on a generous lot, this property is move-in ready and full of potential. Conveniently located near schools, shopping, and major freeways — don't miss the chance to make this versatile home YOUR OWN!
Contact an agent
Home facts
- Year built:1968
- Listing ID #:6866464
- Updated:December 17, 2025 at 07:44 PM
Rooms and interior
- Bedrooms:3
- Total bathrooms:2
- Full bathrooms:2
- Living area:1,332 sq. ft.
Heating and cooling
- Cooling:Ceiling Fan(s), Programmable Thermostat
- Heating:Electric
Structure and exterior
- Year built:1968
- Building area:1,332 sq. ft.
- Lot area:0.14 Acres
Schools
- High school:Maryvale High School
- Middle school:Cartwright School
- Elementary school:Cartwright School
Utilities
- Water:City Water
Finances and disclosures
- Price:$384,000
- Price per sq. ft.:$288.29
- Tax amount:$849 (2024)
New listings near 5243 W Vernon Avenue
- New
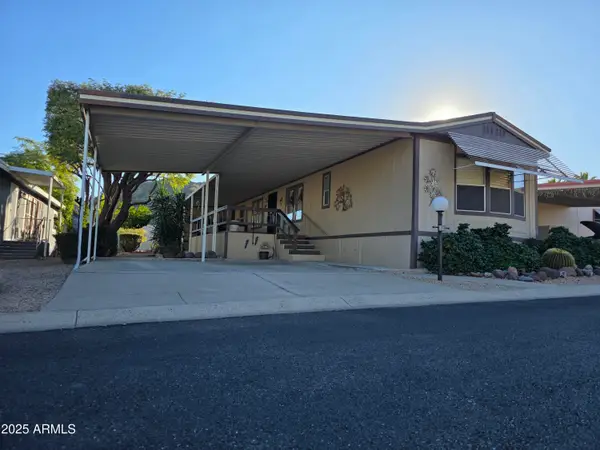 $59,900Active2 beds 2 baths980 sq. ft.
$59,900Active2 beds 2 baths980 sq. ft.2233 E Behrend Drive #152, Phoenix, AZ 85024
MLS# 6959518Listed by: FATHOM REALTY ELITE - New
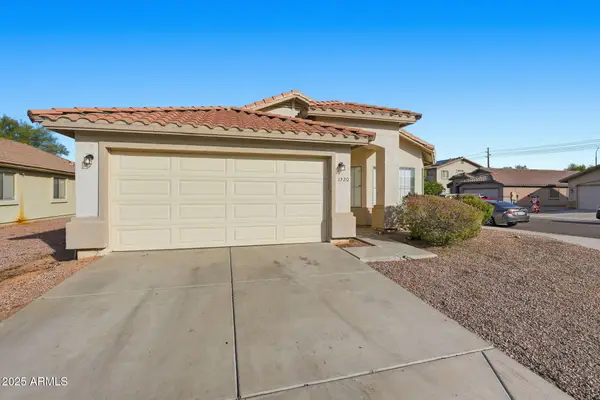 $414,900Active4 beds 2 baths1,831 sq. ft.
$414,900Active4 beds 2 baths1,831 sq. ft.1520 E Bowker Street, Phoenix, AZ 85040
MLS# 6959529Listed by: MAINSTAY BROKERAGE - New
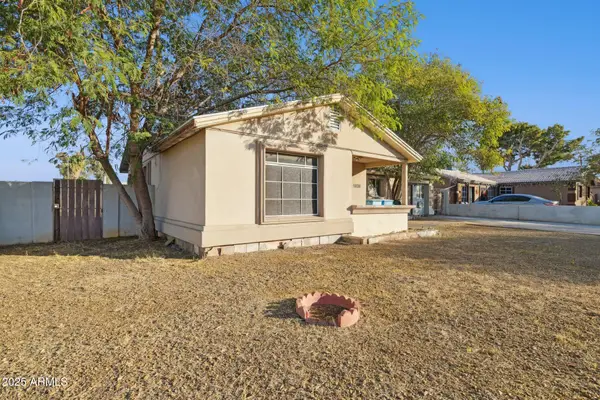 $185,000Active4 beds 3 baths1,485 sq. ft.
$185,000Active4 beds 3 baths1,485 sq. ft.5838 W Turney Avenue, Phoenix, AZ 85031
MLS# 6959543Listed by: DESERT DIMENSIONS PROPERTIES - New
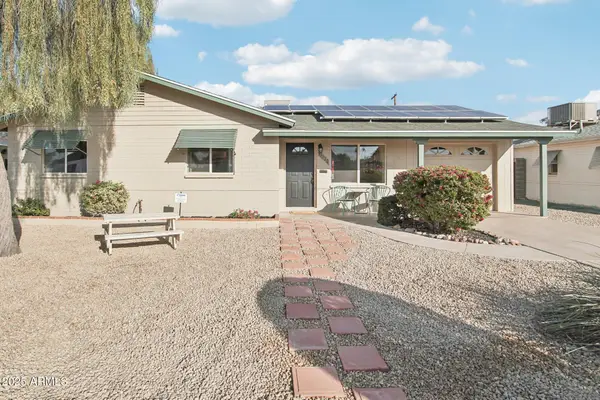 $425,000Active3 beds 2 baths1,127 sq. ft.
$425,000Active3 beds 2 baths1,127 sq. ft.2042 W Stella Lane, Phoenix, AZ 85015
MLS# 6959550Listed by: HOMESMART - New
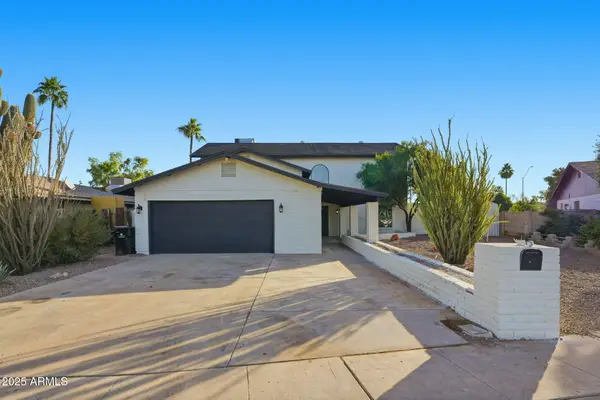 $799,900Active4 beds 4 baths3,001 sq. ft.
$799,900Active4 beds 4 baths3,001 sq. ft.12431 N 39th Way, Phoenix, AZ 85032
MLS# 6959553Listed by: AURUMYS - New
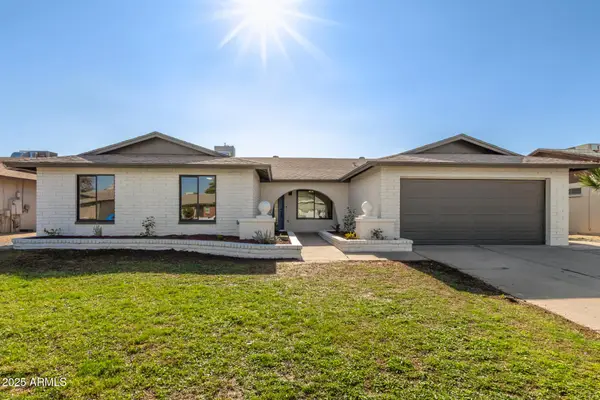 $525,000Active4 beds 2 baths1,928 sq. ft.
$525,000Active4 beds 2 baths1,928 sq. ft.3937 W Wood Drive, Phoenix, AZ 85029
MLS# 6959556Listed by: HOWE REALTY - New
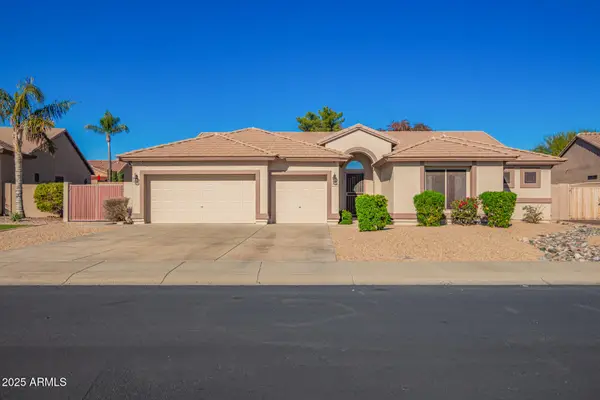 $775,000Active4 beds 3 baths2,591 sq. ft.
$775,000Active4 beds 3 baths2,591 sq. ft.4616 W Whispering Wind Drive, Glendale, AZ 85310
MLS# 6959464Listed by: MY HOME GROUP REAL ESTATE - New
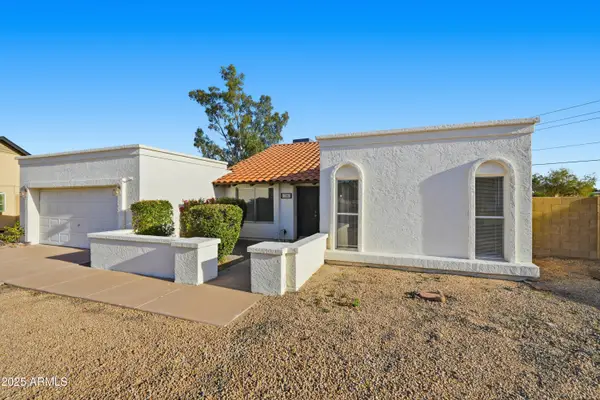 $450,000Active3 beds 2 baths2,079 sq. ft.
$450,000Active3 beds 2 baths2,079 sq. ft.17853 N 43rd Drive, Glendale, AZ 85308
MLS# 6959475Listed by: COLDWELL BANKER REALTY - New
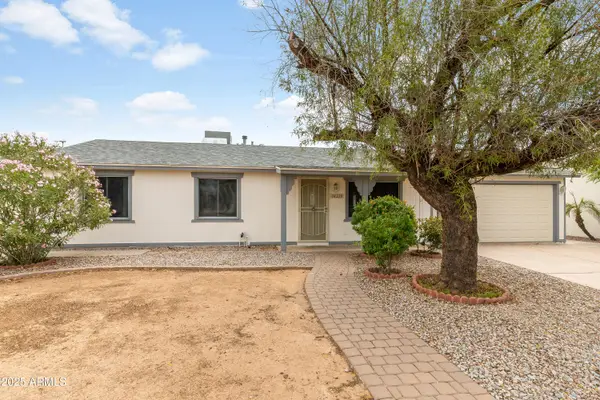 $445,000Active3 beds 2 baths1,208 sq. ft.
$445,000Active3 beds 2 baths1,208 sq. ft.14219 N 39th Way, Phoenix, AZ 85032
MLS# 6959514Listed by: REALTY ONE GROUP - New
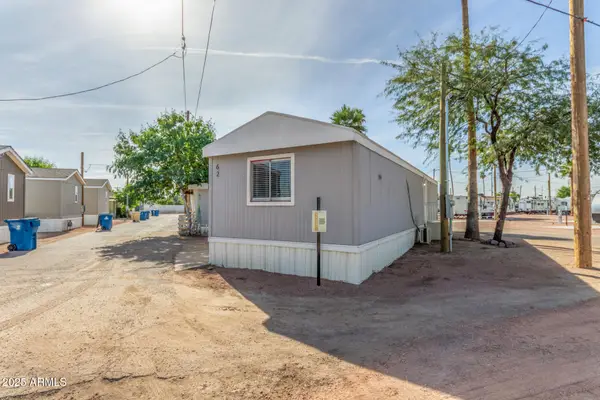 $45,000Active2 beds 1 baths728 sq. ft.
$45,000Active2 beds 1 baths728 sq. ft.2605 W Van Buren Street #62, Phoenix, AZ 85009
MLS# 6959418Listed by: HOMESMART
