5250 E Deer Valley Drive #146, Phoenix, AZ 85054
Local realty services provided by:Better Homes and Gardens Real Estate S.J. Fowler
Listed by: cassie hendricks, elizabeth hendricks
Office: forest properties inc
MLS#:6884791
Source:ARMLS
Price summary
- Price:$1,237,000
- Price per sq. ft.:$694.55
- Monthly HOA dues:$554
About this home
Desirable ground-level residence at The Luxe with golf course and future pool views. Open floor plan with high ceilings, recessed lighting, and a neutral palette. Entertain with a custom wine bar buffet, cozy fireplace, and chef's kitchen featuring sleek cabinetry, quartz countertops, premium appliances, and a ,large island. Primary suite boasts double-vanity ensuite and a generous walk-in closet. Oversized patio with built-in BBQ and lush landscaping perfect for relaxing or entertaining. Prime location near restaurants, shops, and the JW Marriott. Possible lease. Owner/Agent. and a generous walk-in closet. Step out onto the oversized patio, complete with a built-in BBQ and a removable pizza oven, all surrounded by lush landscapingperfect for outdoor entertaining or serene relaxation. Discover the luxury ground-level residences at The Luxe, where sophistication and comfort effortlessly intertwine in Desert Ridge. Experience the epitome of luxury living in this meticulously designed home, optimized for seamless indoor and outdoor lifestyles. Possible lease. Owner/Agent.
Contact an agent
Home facts
- Year built:2023
- Listing ID #:6884791
- Updated:December 17, 2025 at 07:44 PM
Rooms and interior
- Bedrooms:2
- Total bathrooms:3
- Full bathrooms:2
- Half bathrooms:1
- Living area:1,781 sq. ft.
Heating and cooling
- Cooling:Ceiling Fan(s), Programmable Thermostat
- Heating:Electric
Structure and exterior
- Year built:2023
- Building area:1,781 sq. ft.
- Lot area:0.04 Acres
Schools
- High school:Paradise Valley High School
- Middle school:Explorer Middle School
- Elementary school:Desert Trails Elementary School
Utilities
- Water:City Water
Finances and disclosures
- Price:$1,237,000
- Price per sq. ft.:$694.55
- Tax amount:$3,352 (2024)
New listings near 5250 E Deer Valley Drive #146
- New
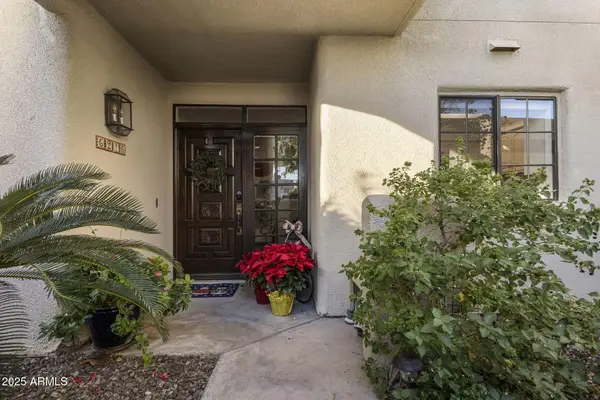 $624,900Active2 beds 2 baths1,185 sq. ft.
$624,900Active2 beds 2 baths1,185 sq. ft.6216 N 30th Place, Phoenix, AZ 85016
MLS# 6959199Listed by: APEX RESIDENTIAL - New
 $275,000Active2 beds 2 baths1,234 sq. ft.
$275,000Active2 beds 2 baths1,234 sq. ft.2718 W Desert Cove Avenue, Phoenix, AZ 85029
MLS# 6959201Listed by: MY HOME GROUP REAL ESTATE - New
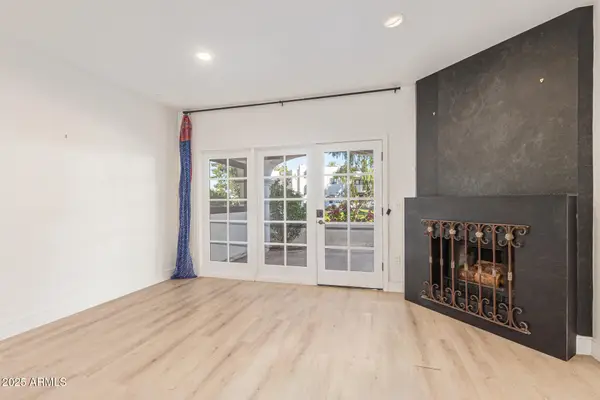 $575,000Active2 beds 2 baths1,185 sq. ft.
$575,000Active2 beds 2 baths1,185 sq. ft.6153 N 28th Place, Phoenix, AZ 85016
MLS# 6959202Listed by: HOMESMART - New
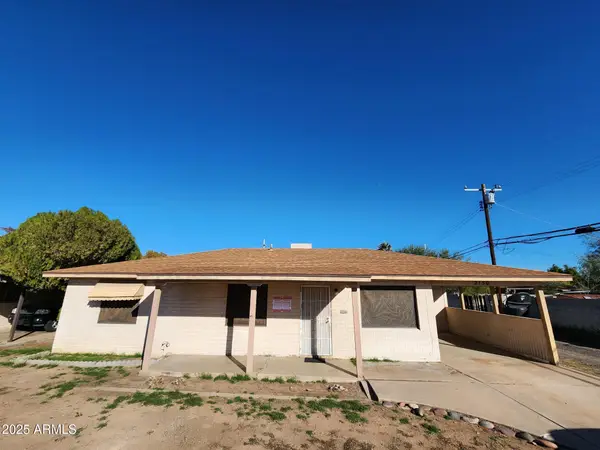 $290,000Active3 beds 2 baths1,330 sq. ft.
$290,000Active3 beds 2 baths1,330 sq. ft.2130 W Weldon Avenue, Phoenix, AZ 85015
MLS# 6959207Listed by: LISTED SIMPLY - New
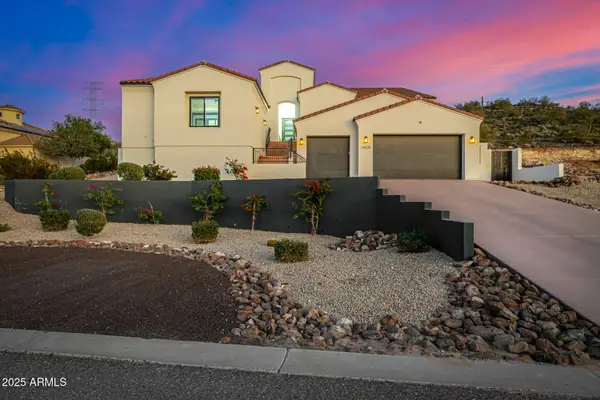 $1,749,000Active4 beds 5 baths3,270 sq. ft.
$1,749,000Active4 beds 5 baths3,270 sq. ft.24225 N 65th Avenue, Glendale, AZ 85310
MLS# 6959211Listed by: PRESTON PORTER REALTY INC - New
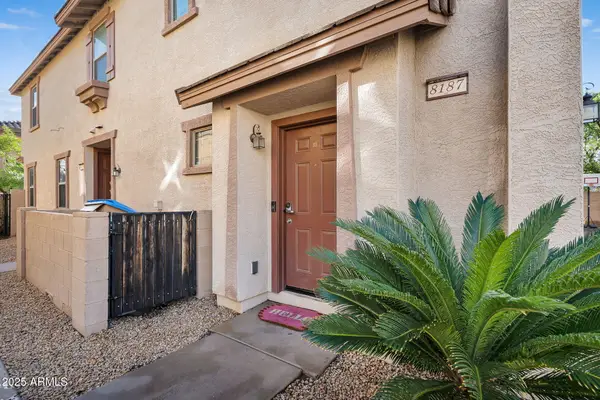 $270,000Active2 beds 2 baths1,227 sq. ft.
$270,000Active2 beds 2 baths1,227 sq. ft.8187 W Lynwood Street, Phoenix, AZ 85043
MLS# 6959226Listed by: EXP REALTY - New
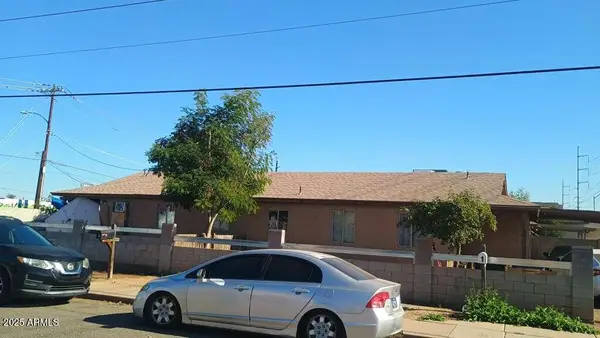 $365,000Active-- beds -- baths
$365,000Active-- beds -- baths1748 W Sherman Street, Phoenix, AZ 85007
MLS# 6959186Listed by: W AND PARTNERS, LLC - New
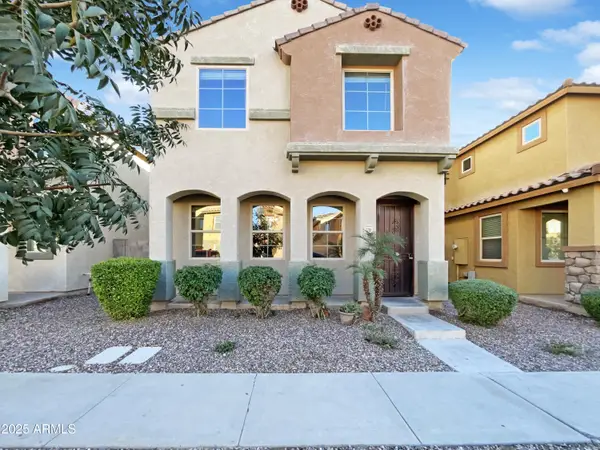 $330,000Active4 beds 3 baths1,934 sq. ft.
$330,000Active4 beds 3 baths1,934 sq. ft.7761 W Bonitos Drive, Phoenix, AZ 85035
MLS# 6959123Listed by: OPENDOOR BROKERAGE, LLC - New
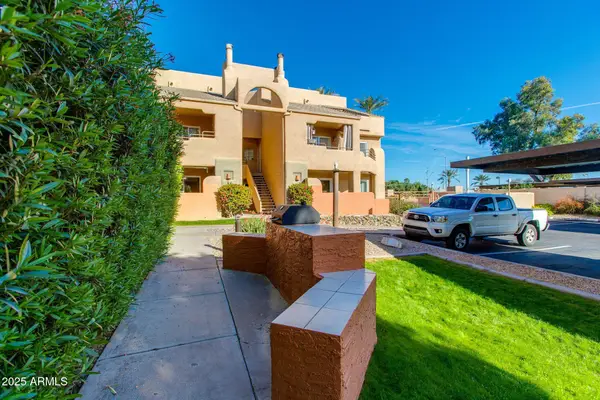 $210,000Active1 beds 1 baths691 sq. ft.
$210,000Active1 beds 1 baths691 sq. ft.3845 E Greenway Road #107, Phoenix, AZ 85032
MLS# 6959136Listed by: THE BROKERY - New
 $1,399,900Active4 beds 3 baths2,579 sq. ft.
$1,399,900Active4 beds 3 baths2,579 sq. ft.6118 E Blanche Drive, Scottsdale, AZ 85254
MLS# 6959071Listed by: HOMESMART
