5250 E Deer Valley Drive #405, Phoenix, AZ 85054
Local realty services provided by:Better Homes and Gardens Real Estate S.J. Fowler
5250 E Deer Valley Drive #405,Phoenix, AZ 85054
$1,125,000
- 2 Beds
- 3 Baths
- - sq. ft.
- Condominium
- Pending
Listed by: jeff fields
Office: russ lyon sotheby's international realty
MLS#:6922742
Source:ARMLS
Price summary
- Price:$1,125,000
About this home
THE BEST DEAL AT THE LUXE! PRIME PENTHOUSE SUITE with gorgeous SUNSET VIEWS. INSANE DISCOUNT as the same Dior models directly across pool in Building 4 recently sold for $1,341,516 (436) & $1,275,793 (438). HOWEVER, THIS UNIT IS IN BUILDING 1 WHICH IS THE PREMIERE BUILDING OF THE DEVELOPMENT with the convenience of the community center, gym, mail, & parking. HIGHLY UPGRADED with almost $90k in extra builder options. 11ft ceilings. BBQ on your Balcony. Outdoor heater. Automatic Shades. Better Lighting Package. Are you looking for a incredible lifestyle change with fun events throughout the year? TRUE SENSE OF COMMUNITY AMONG NEIGHBORS. 101 & 51 Freeways near for easy access around. AWESOME ENTERTAINMENT & DINING OPTIONS minutes away between High Street & Desert Ridge. 2 Parking Spaces.
Contact an agent
Home facts
- Year built:2023
- Listing ID #:6922742
- Updated:December 17, 2025 at 12:16 PM
Rooms and interior
- Bedrooms:2
- Total bathrooms:3
- Full bathrooms:2
- Half bathrooms:1
Heating and cooling
- Cooling:Ceiling Fan(s), Programmable Thermostat
- Heating:Electric
Structure and exterior
- Year built:2023
- Lot area:0.04 Acres
Schools
- High school:Paradise Valley High School
- Middle school:Explorer Middle School
- Elementary school:Desert Trails Elementary School
Utilities
- Water:City Water
Finances and disclosures
- Price:$1,125,000
- Tax amount:$3,952
New listings near 5250 E Deer Valley Drive #405
- New
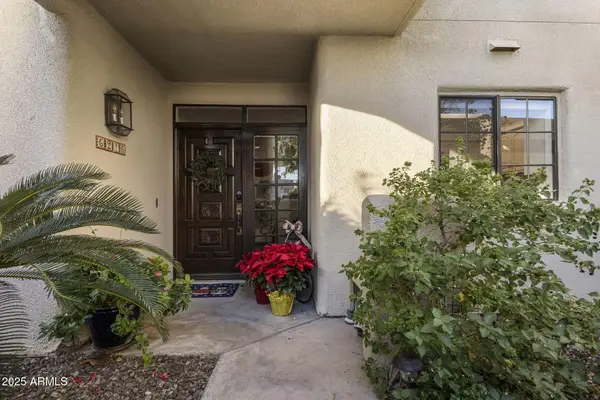 $624,900Active2 beds 2 baths1,185 sq. ft.
$624,900Active2 beds 2 baths1,185 sq. ft.6216 N 30th Place, Phoenix, AZ 85016
MLS# 6959199Listed by: APEX RESIDENTIAL - New
 $275,000Active2 beds 2 baths1,234 sq. ft.
$275,000Active2 beds 2 baths1,234 sq. ft.2718 W Desert Cove Avenue, Phoenix, AZ 85029
MLS# 6959201Listed by: MY HOME GROUP REAL ESTATE - New
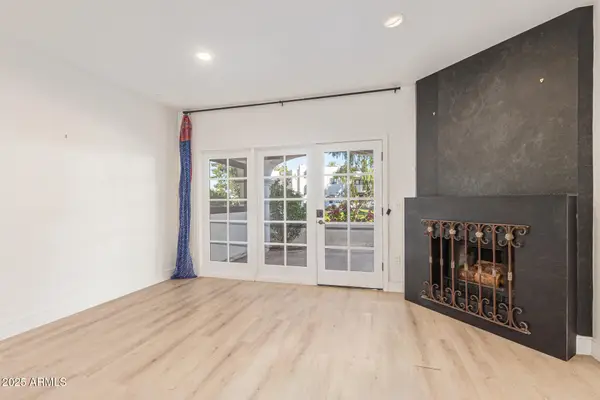 $575,000Active2 beds 2 baths1,185 sq. ft.
$575,000Active2 beds 2 baths1,185 sq. ft.6153 N 28th Place, Phoenix, AZ 85016
MLS# 6959202Listed by: HOMESMART - New
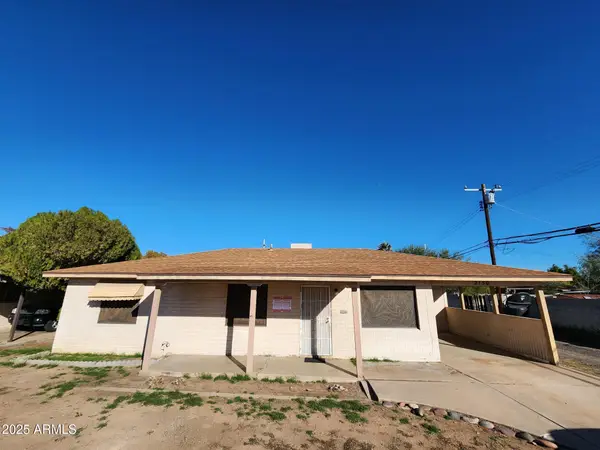 $290,000Active3 beds 2 baths1,330 sq. ft.
$290,000Active3 beds 2 baths1,330 sq. ft.2130 W Weldon Avenue, Phoenix, AZ 85015
MLS# 6959207Listed by: LISTED SIMPLY - New
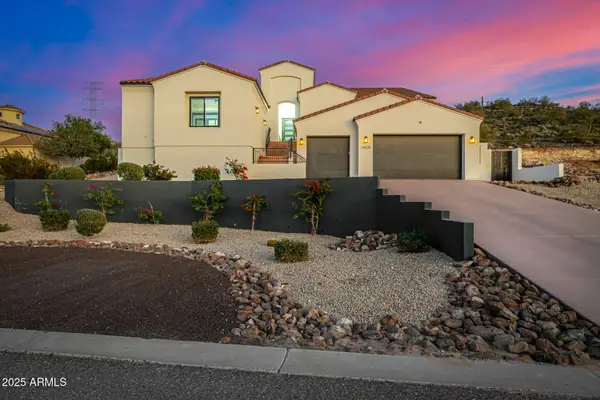 $1,749,000Active4 beds 5 baths3,270 sq. ft.
$1,749,000Active4 beds 5 baths3,270 sq. ft.24225 N 65th Avenue, Glendale, AZ 85310
MLS# 6959211Listed by: PRESTON PORTER REALTY INC - New
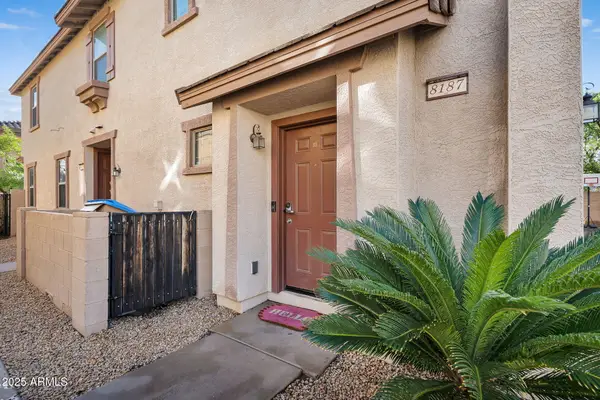 $270,000Active2 beds 2 baths1,227 sq. ft.
$270,000Active2 beds 2 baths1,227 sq. ft.8187 W Lynwood Street, Phoenix, AZ 85043
MLS# 6959226Listed by: EXP REALTY - New
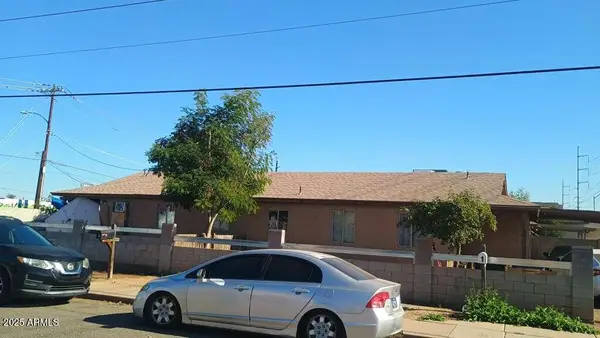 $365,000Active-- beds -- baths
$365,000Active-- beds -- baths1748 W Sherman Street, Phoenix, AZ 85007
MLS# 6959186Listed by: W AND PARTNERS, LLC - New
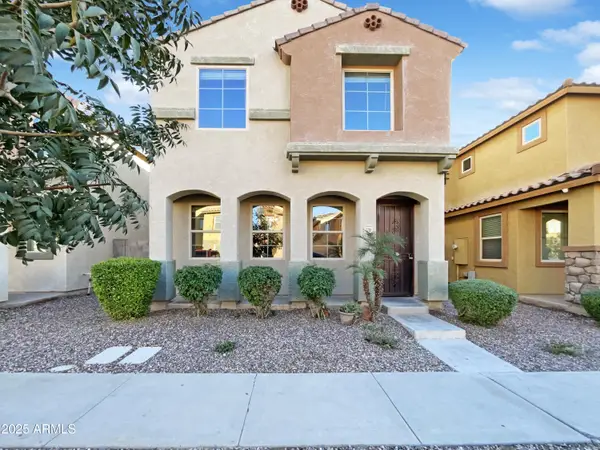 $330,000Active4 beds 3 baths1,934 sq. ft.
$330,000Active4 beds 3 baths1,934 sq. ft.7761 W Bonitos Drive, Phoenix, AZ 85035
MLS# 6959123Listed by: OPENDOOR BROKERAGE, LLC - New
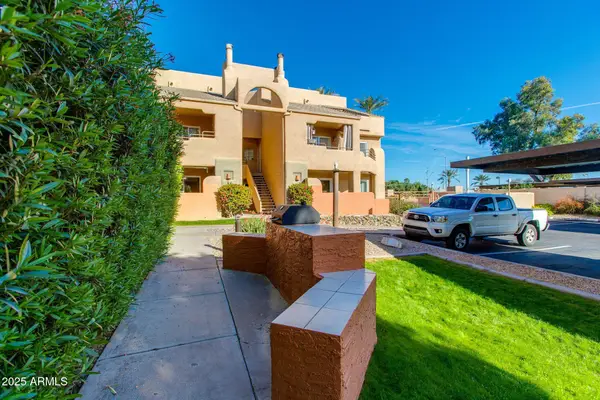 $210,000Active1 beds 1 baths691 sq. ft.
$210,000Active1 beds 1 baths691 sq. ft.3845 E Greenway Road #107, Phoenix, AZ 85032
MLS# 6959136Listed by: THE BROKERY - New
 $1,399,900Active4 beds 3 baths2,579 sq. ft.
$1,399,900Active4 beds 3 baths2,579 sq. ft.6118 E Blanche Drive, Scottsdale, AZ 85254
MLS# 6959071Listed by: HOMESMART
