5250 E Deer Valley Drive #439, Phoenix, AZ 85054
Local realty services provided by:Better Homes and Gardens Real Estate S.J. Fowler
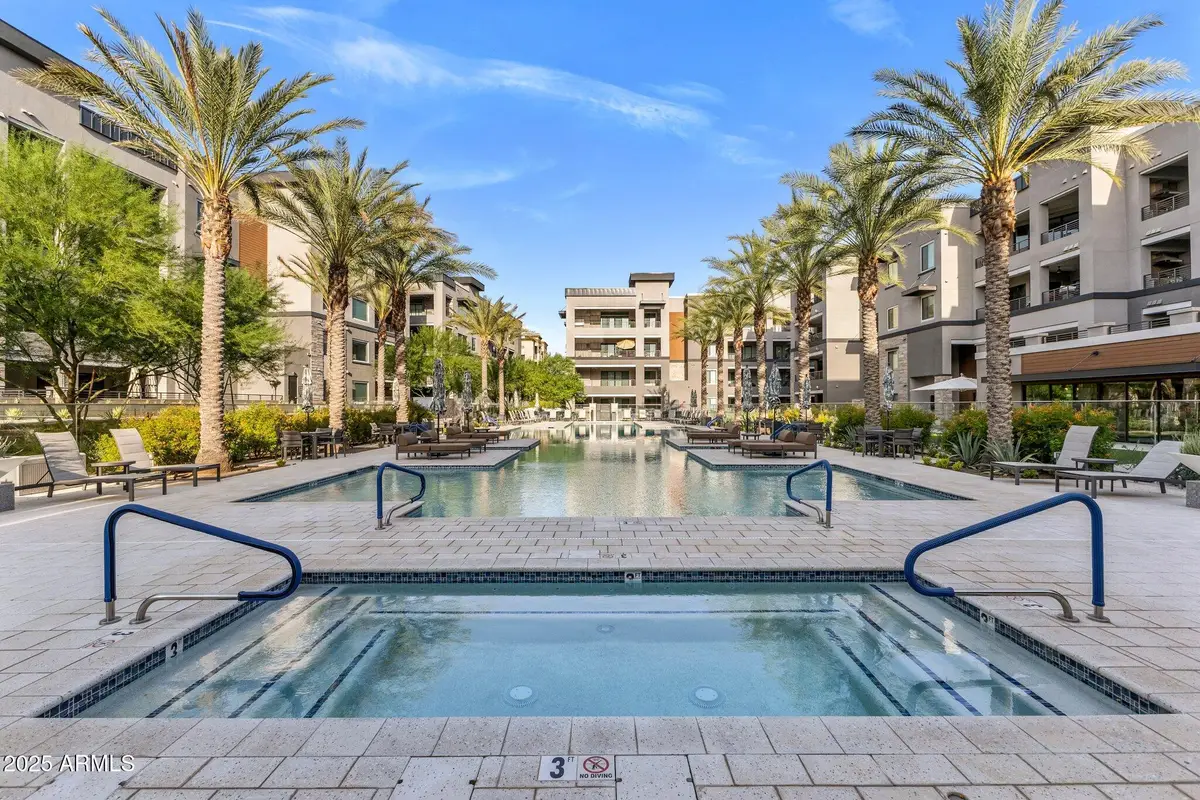
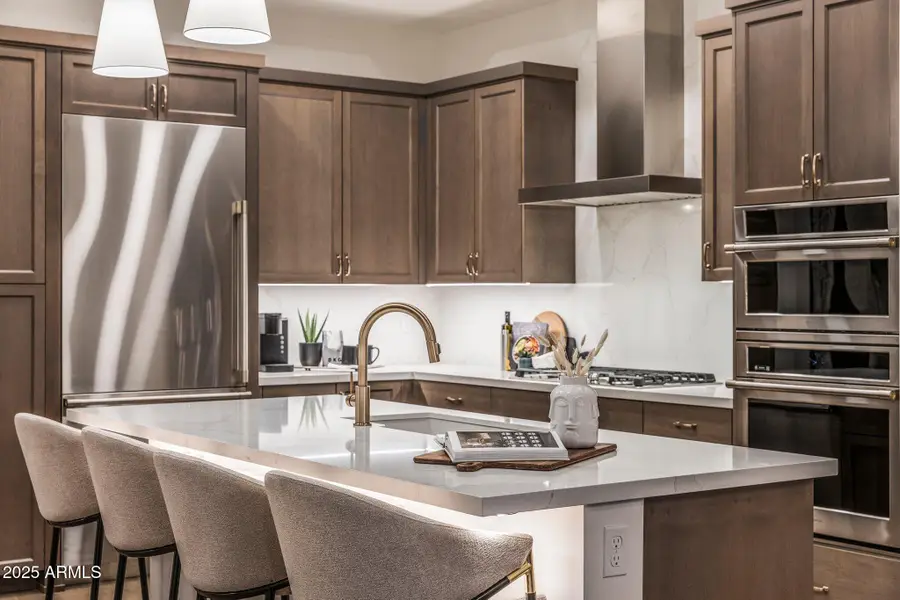
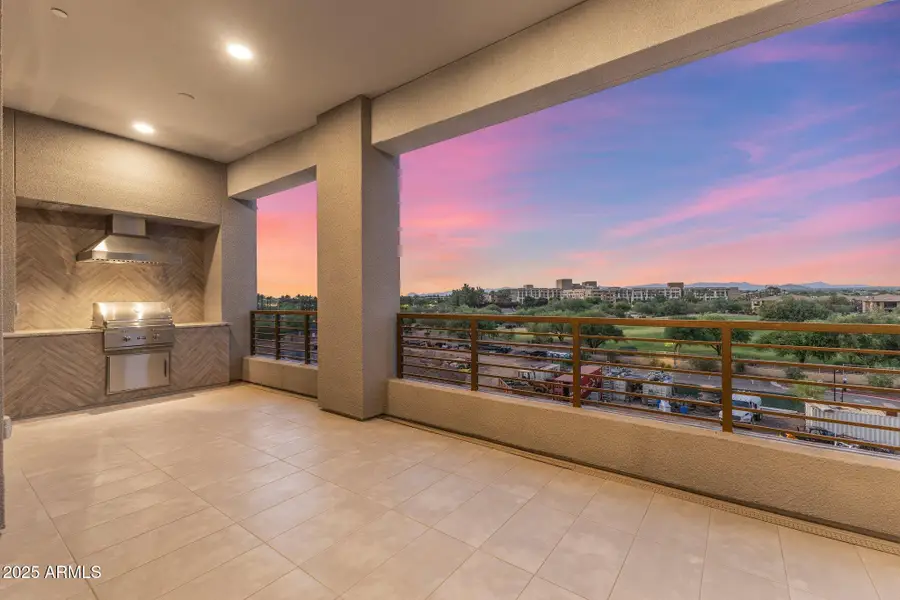
Listed by:julie pelle
Office:compass
MLS#:6890784
Source:ARMLS
Price summary
- Price:$1,700,000
- Price per sq. ft.:$954.52
- Monthly HOA dues:$929
About this home
Welcome to a sophisticated lifestyle at The Luxe. This meticulously appointed top-floor center unit with stunning mountain and golf course views is nestled in North Phoenix's premier luxury condominium community by the desirable Desert Ridge area. Combining modern design with upscale finishes and access to five-star amenities, this residence offers the perfect blend of convenience, elegance, and comfort with the prestige and privacy of a penthouse —this is The Luxe at its finest. Step inside this stunning open-concept residence and immediately feel the difference in quality. The spacious great room showcases clean architectural lines, wide-plank engineered wood flooring, and seamless indoor-outdoor flow via oversized sliding glass doors that lead to a private terrace with built-in barbeque and scenic views. Anchoring the living space is a sleek linear fireplace set into a textured feature wallproviding warmth and ambiance at the touch of a button. The chef-inspired kitchen is an entertainer's dream, featuring a spacious island with bar seating, designer pendant lighting, and custom cabinetry with modern hardware. A suite of high-end stainless steel appliancesincluding a gas cooktopare beautifully paired with quartz countertops and backsplash. The adjoining dining space is framed by elegant lighting and floor-to-ceiling windows that flood the space with natural light and frame golf course views. The serene primary suite is a serene retreat, with private access to the terrace, views, and spa-inspired ensuite bath featuring a glass-enclosed shower, dual vanities, quartz counter, and a walk-in closet. The Luxe is renowned for its elevated lifestyle amenities. Relax by the Olympic-size pool and spa, or unwind with friends beside the outdoor gas fire pits. Stay fit year-round in the state-of-the-art 4000 sqft fitness center, complete with infrared sauna, cardio and strength training equipment. Host private gatherings in the beautifully designed resident clubhouse, which features a chic lounge area with a marble fireplace, movie room, and catering kitchen. Additional highlights include gated entrance, secure underground parking and private storage rooms. Located just steps from Desert Ridge Marketplace and High Street, residents enjoy walkable access to premier shopping, fine dining, golf, and entertainment, as well as convenient proximity to Loop 101 and Mayo Clinic. Whether you're searching for a full-time home or seasonal escape, The Luxe offers an unparalleled lock-and-leave lifestyle in one of Phoenix's most coveted communities. Refined, elevated, and move-in readythis residence at The Luxe is your key to effortless luxury living.
Contact an agent
Home facts
- Year built:2024
- Listing Id #:6890784
- Updated:July 25, 2025 at 02:56 PM
Rooms and interior
- Bedrooms:2
- Total bathrooms:3
- Full bathrooms:2
- Half bathrooms:1
- Living area:1,781 sq. ft.
Heating and cooling
- Heating:Electric
Structure and exterior
- Year built:2024
- Building area:1,781 sq. ft.
- Lot area:0.04 Acres
Schools
- High school:Pinnacle High School
- Middle school:Explorer Middle School
- Elementary school:Desert Trails Elementary School
Utilities
- Water:City Water
Finances and disclosures
- Price:$1,700,000
- Price per sq. ft.:$954.52
- Tax amount:$104 (2024)
New listings near 5250 E Deer Valley Drive #439
- New
 $589,000Active3 beds 3 baths2,029 sq. ft.
$589,000Active3 beds 3 baths2,029 sq. ft.3547 E Windmere Drive, Phoenix, AZ 85048
MLS# 6905794Listed by: MY HOME GROUP REAL ESTATE - New
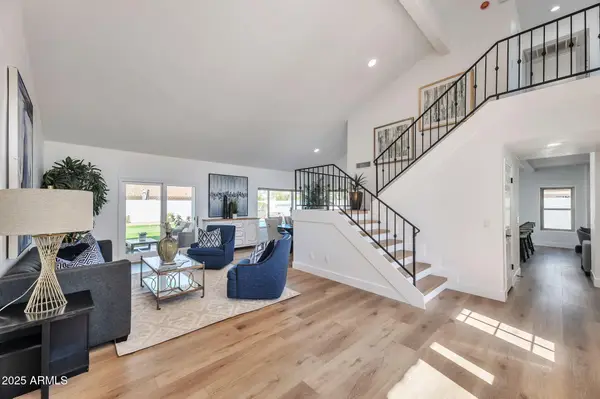 $1,250,000Active3 beds 3 baths2,434 sq. ft.
$1,250,000Active3 beds 3 baths2,434 sq. ft.17408 N 57th Street, Scottsdale, AZ 85254
MLS# 6905805Listed by: GENTRY REAL ESTATE - New
 $950,000Active3 beds 2 baths2,036 sq. ft.
$950,000Active3 beds 2 baths2,036 sq. ft.2202 E Belmont Avenue, Phoenix, AZ 85020
MLS# 6905818Listed by: COMPASS - New
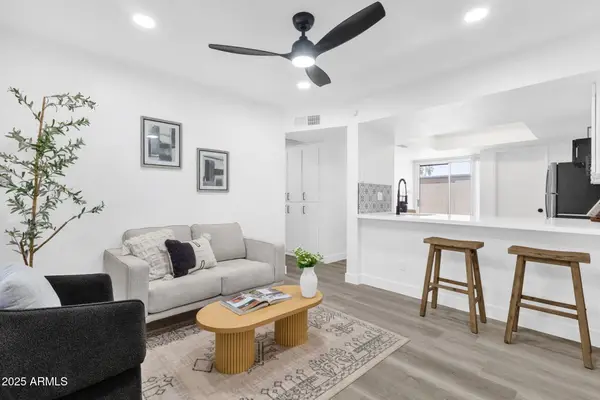 $239,000Active2 beds 2 baths817 sq. ft.
$239,000Active2 beds 2 baths817 sq. ft.19601 N 7th Street N #1032, Phoenix, AZ 85024
MLS# 6905822Listed by: HOMESMART - New
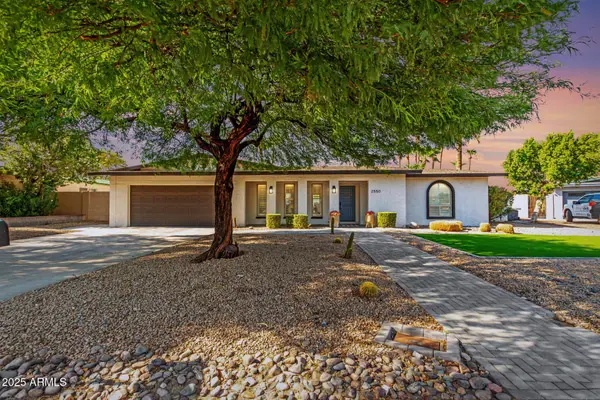 $850,000Active4 beds 2 baths2,097 sq. ft.
$850,000Active4 beds 2 baths2,097 sq. ft.2550 E Sahuaro Drive, Phoenix, AZ 85028
MLS# 6905826Listed by: KELLER WILLIAMS REALTY EAST VALLEY - New
 $439,000Active3 beds 2 baths1,570 sq. ft.
$439,000Active3 beds 2 baths1,570 sq. ft.2303 E Taro Lane, Phoenix, AZ 85024
MLS# 6905701Listed by: HOMESMART - New
 $779,900Active2 beds 3 baths1,839 sq. ft.
$779,900Active2 beds 3 baths1,839 sq. ft.22435 N 53rd Street, Phoenix, AZ 85054
MLS# 6905712Listed by: REALTY ONE GROUP - New
 $980,000Active-- beds -- baths
$980,000Active-- beds -- baths610 E San Juan Avenue, Phoenix, AZ 85012
MLS# 6905741Listed by: VALOR HOME GROUP - New
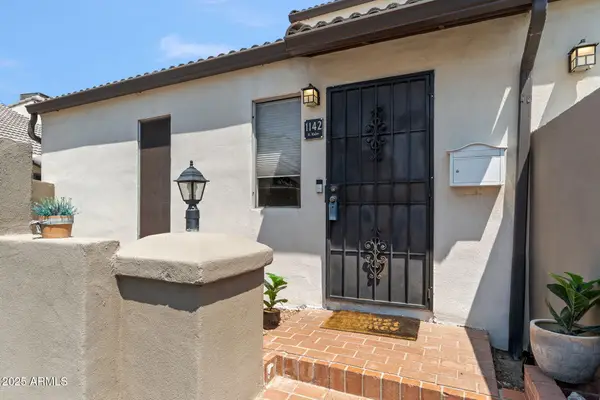 $349,900Active3 beds 2 baths1,196 sq. ft.
$349,900Active3 beds 2 baths1,196 sq. ft.1142 E Kaler Drive, Phoenix, AZ 85020
MLS# 6905764Listed by: COMPASS - New
 $314,000Active2 beds 3 baths1,030 sq. ft.
$314,000Active2 beds 3 baths1,030 sq. ft.2150 W Alameda Road #1390, Phoenix, AZ 85085
MLS# 6905768Listed by: HOMESMART
