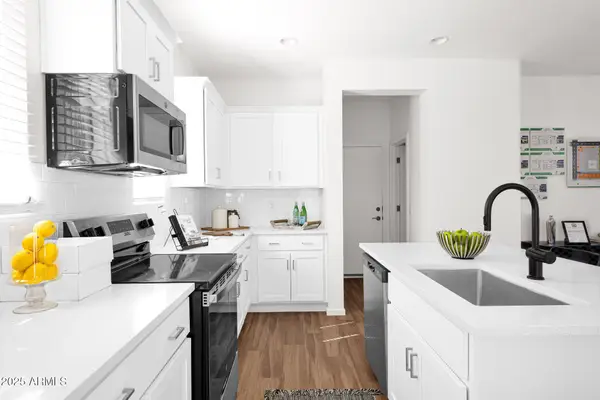5312 E Windsor Avenue, Phoenix, AZ 85008
Local realty services provided by:Better Homes and Gardens Real Estate BloomTree Realty
5312 E Windsor Avenue,Phoenix, AZ 85008
$395,000
- 2 Beds
- 2 Baths
- 1,007 sq. ft.
- Single family
- Pending
Listed by: dawn johnson480-227-5791
Office: locality real estate
MLS#:6863280
Source:ARMLS
Price summary
- Price:$395,000
- Price per sq. ft.:$392.25
- Monthly HOA dues:$225
About this home
Welcome to Windsor East an exclusive enclave of just 9 townhomes nestled between trendy Arcadia & lively Old Town Scottsdale. Just minutes from the 202 freeway, this prime location puts the city's best dining, shopping, nightlife, and fitness studios at your fingertips.
Step inside this updated, single-level 2 bed / 2 bath townhome & be welcomed by a charming private courtyard sets the tone for relaxed desert living. Inside, enjoy a split floor plan, wood-burning fireplace, built-in bar for entertaining, & paver patio perfect for hosting friends. The 2-car garage is a rare find, & the community pool is just steps away.
Big ticket upgrades? Already done. HVAC, roof, bathrooms, flooring, front & sliding glass doors all updated within the last 3 years. Whether you're a first-time buyer or looking to upgrade your lifestyle, this home delivers incredible value in a location that keeps you connected. Come see why Windsor East is one of Phoenix's best-kept secrets. But hurry, homes like this don't last long!
Contact an agent
Home facts
- Year built:1980
- Listing ID #:6863280
- Updated:November 14, 2025 at 11:12 PM
Rooms and interior
- Bedrooms:2
- Total bathrooms:2
- Full bathrooms:2
- Living area:1,007 sq. ft.
Heating and cooling
- Heating:Electric
Structure and exterior
- Year built:1980
- Building area:1,007 sq. ft.
- Lot area:0.05 Acres
Schools
- High school:Camelback High School
- Middle school:Griffith Elementary School
- Elementary school:Griffith Elementary School
Utilities
- Water:City Water
Finances and disclosures
- Price:$395,000
- Price per sq. ft.:$392.25
- Tax amount:$1,017 (2024)
New listings near 5312 E Windsor Avenue
 $541,571Active3 beds 3 baths1,323 sq. ft.
$541,571Active3 beds 3 baths1,323 sq. ft.16875 N 12th Street, Phoenix, AZ 85022
MLS# 6903603Listed by: CAMBRIDGE PROPERTIES- New
 $340,000Active3 beds 2 baths1,230 sq. ft.
$340,000Active3 beds 2 baths1,230 sq. ft.4615 N 101st Avenue, Phoenix, AZ 85037
MLS# 6947532Listed by: EXP REALTY - New
 $192,000Active2 beds 1 baths700 sq. ft.
$192,000Active2 beds 1 baths700 sq. ft.3645 N 71st Avenue #10, Phoenix, AZ 85033
MLS# 6947561Listed by: REAL BROKER - New
 $1,650,000Active4 beds 4 baths4,354 sq. ft.
$1,650,000Active4 beds 4 baths4,354 sq. ft.5216 E Barwick Drive, Cave Creek, AZ 85331
MLS# 6946053Listed by: COMPASS - New
 $189,999Active1 beds 1 baths748 sq. ft.
$189,999Active1 beds 1 baths748 sq. ft.18416 N Cave Creek Road #3051, Phoenix, AZ 85032
MLS# 6946059Listed by: MY HOME GROUP REAL ESTATE - New
 $749,000Active4 beds 3 baths2,720 sq. ft.
$749,000Active4 beds 3 baths2,720 sq. ft.8236 N 15th Drive, Phoenix, AZ 85021
MLS# 6946078Listed by: RUSS LYON SOTHEBY'S INTERNATIONAL REALTY  $329,000Pending4 beds 2 baths1,507 sq. ft.
$329,000Pending4 beds 2 baths1,507 sq. ft.8618 W Clarendon Avenue, Phoenix, AZ 85037
MLS# 6946088Listed by: HOMESMART- New
 $1,495,000Active4 beds 4 baths2,997 sq. ft.
$1,495,000Active4 beds 4 baths2,997 sq. ft.4101 E Nisbet Road, Phoenix, AZ 85032
MLS# 6946211Listed by: HOMESMART - New
 $675,000Active5 beds 3 baths4,113 sq. ft.
$675,000Active5 beds 3 baths4,113 sq. ft.7411 S 25th Drive, Phoenix, AZ 85041
MLS# 6946272Listed by: CITIEA - New
 $497,000Active3 beds 2 baths2,138 sq. ft.
$497,000Active3 beds 2 baths2,138 sq. ft.4140 W Anderson Drive, Glendale, AZ 85308
MLS# 6946275Listed by: REDFIN CORPORATION
