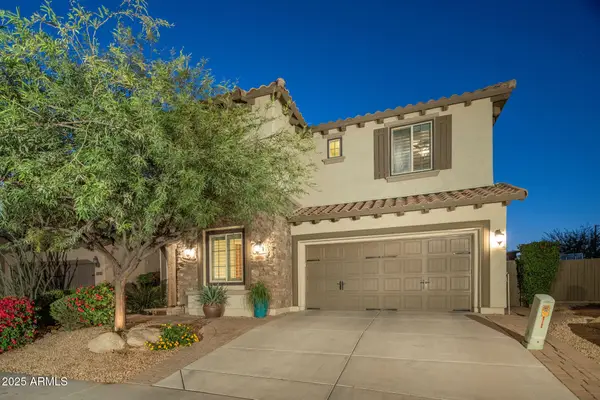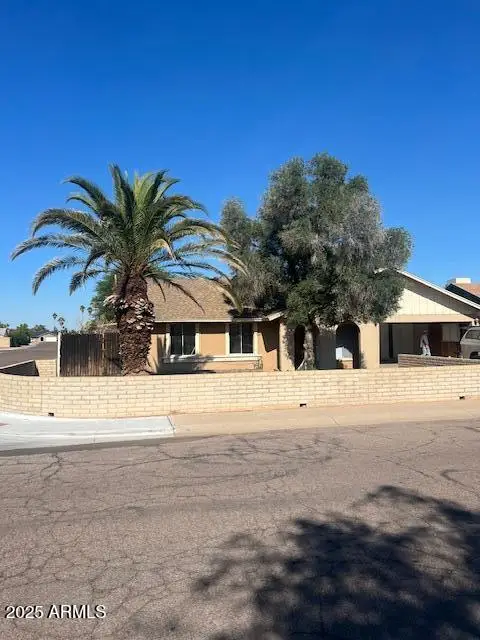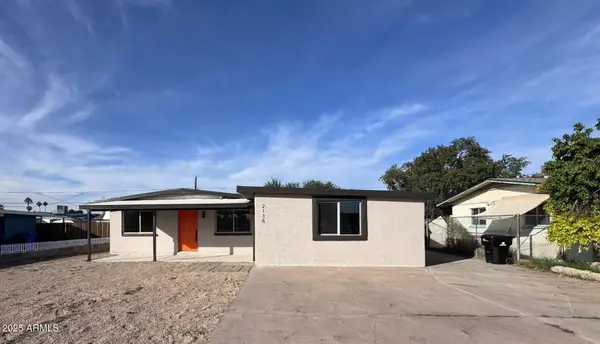5332 W Misty Willow Lane, Phoenix, AZ 85310
Local realty services provided by:Better Homes and Gardens Real Estate S.J. Fowler
5332 W Misty Willow Lane,Glendale, AZ 85310
$1,350,000
- 4 Beds
- 4 Baths
- 4,295 sq. ft.
- Single family
- Active
Listed by: amy andelora
Office: homesmart
MLS#:6909987
Source:ARMLS
Price summary
- Price:$1,350,000
- Price per sq. ft.:$314.32
About this home
This semi-custom luxury home is designed for grand living. Enter to an open floor plan defined by soaring ceilings and architectural details perfect for showcasing your art collection. The chef's kitchen boasts dual ovens, dual dishwashers, dual sinks & wet bar. Your backyard is a sprawling paradise: a covered patio, complete with built-in BBQ, recessed lighting, fans, misting system; a play pool with water slide; a stone fireplace in the adjacent ramada; and a thriving koi pond with gentle waterfall. With synthetic grass and space for RV parking, raised gardens, and storage, this yard truly offers everything. Retreat to the enormous primary suite featuring a cozy fireplace and a luxurious jetted tub. The suite also includes a private fitness room with direct access to the yard... -- a seamless transition from workout to cool-down. A split junior suite offers a separate entrance, ideal for guests. Two additional bedrooms share a large Jack-and-Jill bath, and the front office is flexible enough to become a fifth bedroom. This home is as smart as it is beautiful. Enjoy the convenience of switch-controlled window shades and a Tesla charger in the 3-car garage. A 2020 cement roof (warrantied to 2035) and 2022 Trane HVAC systems provide future peace of mind.
Contact an agent
Home facts
- Year built:1990
- Listing ID #:6909987
- Updated:November 14, 2025 at 04:19 PM
Rooms and interior
- Bedrooms:4
- Total bathrooms:4
- Full bathrooms:4
- Living area:4,295 sq. ft.
Heating and cooling
- Cooling:Ceiling Fan(s), Programmable Thermostat
- Heating:Electric
Structure and exterior
- Year built:1990
- Building area:4,295 sq. ft.
- Lot area:0.82 Acres
Schools
- High school:Sandra Day O'Connor High School
- Middle school:Deer Valley Middle School
- Elementary school:Las Brisas Elementary School
Utilities
- Water:City Water
- Sewer:Septic In & Connected
Finances and disclosures
- Price:$1,350,000
- Price per sq. ft.:$314.32
- Tax amount:$6,247 (2024)
New listings near 5332 W Misty Willow Lane
- New
 $670,000Active6 beds 3 baths3,742 sq. ft.
$670,000Active6 beds 3 baths3,742 sq. ft.2125 W Crimson Terrace, Phoenix, AZ 85085
MLS# 6947105Listed by: RUSS LYON SOTHEBY'S INTERNATIONAL REALTY - Open Fri, 10am to 1pmNew
 $3,225,000Active5 beds 5 baths4,678 sq. ft.
$3,225,000Active5 beds 5 baths4,678 sq. ft.3965 E Sierra Vista Drive, Paradise Valley, AZ 85253
MLS# 6946214Listed by: RUSS LYON SOTHEBY'S INTERNATIONAL REALTY - Open Fri, 10am to 1pmNew
 $575,000Active3 beds 3 baths1,558 sq. ft.
$575,000Active3 beds 3 baths1,558 sq. ft.27812 N 26th Avenue, Phoenix, AZ 85085
MLS# 6946502Listed by: RUSS LYON SOTHEBY'S INTERNATIONAL REALTY - New
 $340,000Active2 beds 2 baths1,098 sq. ft.
$340,000Active2 beds 2 baths1,098 sq. ft.3147 W Potter Drive, Phoenix, AZ 85027
MLS# 6946487Listed by: CENTURY 21 ARIZONA FOOTHILLS - New
 $615,000Active2 beds 3 baths1,382 sq. ft.
$615,000Active2 beds 3 baths1,382 sq. ft.2300 E Campbell Avenue #201, Phoenix, AZ 85016
MLS# 6946284Listed by: RUSS LYON SOTHEBY'S INTERNATIONAL REALTY - New
 $1,035,000Active5 beds 5 baths3,489 sq. ft.
$1,035,000Active5 beds 5 baths3,489 sq. ft.21724 N 36th Street, Phoenix, AZ 85050
MLS# 6945962Listed by: REALTY ONE GROUP - New
 $515,000Active5 beds 3 baths2,560 sq. ft.
$515,000Active5 beds 3 baths2,560 sq. ft.10428 S 54th Lane, Laveen, AZ 85339
MLS# 6945966Listed by: MOMENTUM BROKERS LLC - New
 $340,000Active4 beds 2 baths1,628 sq. ft.
$340,000Active4 beds 2 baths1,628 sq. ft.4054 W Corrine Drive, Phoenix, AZ 85029
MLS# 6945948Listed by: PRESTIGE REALTY - New
 $365,000Active3 beds 2 baths1,456 sq. ft.
$365,000Active3 beds 2 baths1,456 sq. ft.2315 E Nancy Lane, Phoenix, AZ 85042
MLS# 6945952Listed by: HOMESMART - New
 $379,999Active4 beds 2 baths1,543 sq. ft.
$379,999Active4 beds 2 baths1,543 sq. ft.2138 W Sunnyside Avenue, Phoenix, AZ 85029
MLS# 6945955Listed by: AIG REALTY LLC
