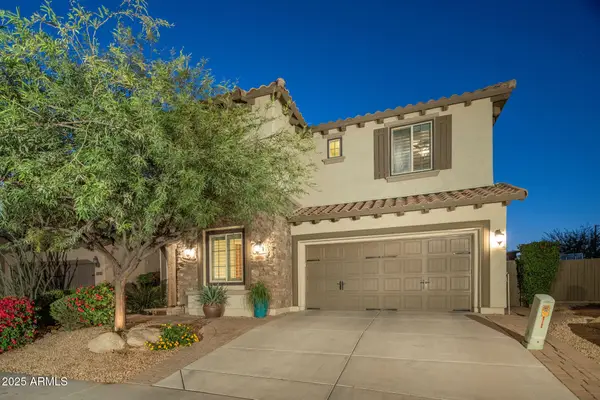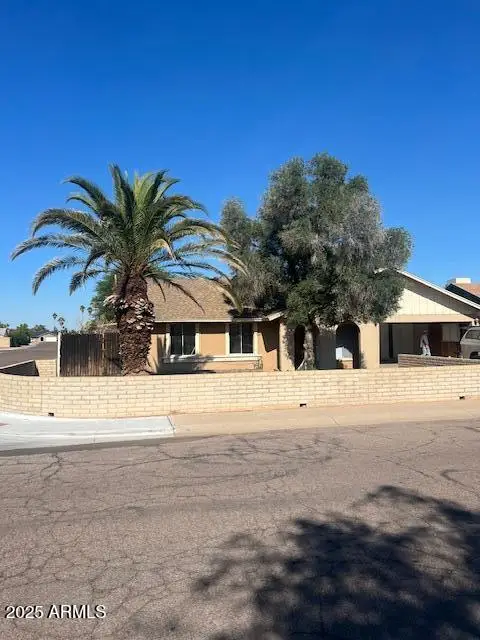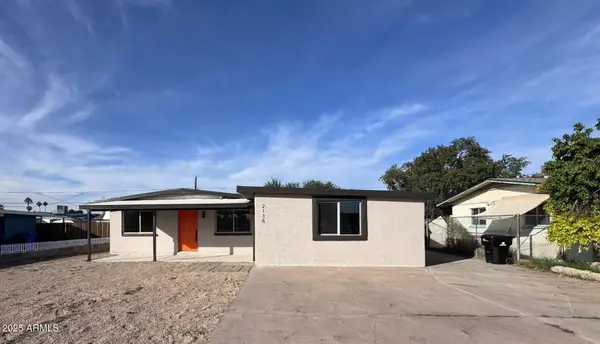5339 E Osborn Road, Phoenix, AZ 85018
Local realty services provided by:Better Homes and Gardens Real Estate S.J. Fowler
5339 E Osborn Road,Phoenix, AZ 85018
$2,490,000
- 4 Beds
- 5 Baths
- 4,139 sq. ft.
- Single family
- Active
Listed by: daniel j nardi, christine coury
Office: retsy
MLS#:6917951
Source:ARMLS
Price summary
- Price:$2,490,000
- Price per sq. ft.:$601.59
About this home
Perfectly positioned in the coveted Grove Park Estates, this timeless Arcadia property combines turn key comfort with exceptional opportunity for expansion. Set on nearly an acre with Camelback Mountain views, the estate offers both immediate livability and the rare space to reimagine, modernize, or add on to create a true legacy home.
The main residence blends classic Arcadia ranch charm with thoughtful contemporary updates. It features three generous bedrooms, including two en suite, and two additional bathrooms. Expansive, bright living spaces open through accordion glass doors to a large covered patio that overlooks a backyard resort with a pool, sport court, and mature landscaping. Every space is designed for seamless indoor and outdoor living and year round enjoyment. A detached casita with its own entrance and single car garage provides ideal flexibility for guests, extended family, or a private workspace. The existing layout is thoughtful and functional, yet the generous lot size leaves ample room for future additions or architectural redesign.
Move in and enjoy today, or take advantage of the unmatched location and scale to create the next great Arcadia estate. This property is both turn key and full of potential, a rare combination in one of Phoenix's most desirable neighborhoods.
Contact an agent
Home facts
- Year built:1958
- Listing ID #:6917951
- Updated:November 14, 2025 at 04:19 PM
Rooms and interior
- Bedrooms:4
- Total bathrooms:5
- Full bathrooms:5
- Living area:4,139 sq. ft.
Heating and cooling
- Cooling:Ceiling Fan(s)
- Heating:Electric
Structure and exterior
- Year built:1958
- Building area:4,139 sq. ft.
- Lot area:0.91 Acres
Schools
- High school:Arcadia High School
- Middle school:Ingleside Middle School
- Elementary school:Tavan Elementary School
Utilities
- Water:City Water
Finances and disclosures
- Price:$2,490,000
- Price per sq. ft.:$601.59
- Tax amount:$5,800 (2024)
New listings near 5339 E Osborn Road
- New
 $670,000Active6 beds 3 baths3,742 sq. ft.
$670,000Active6 beds 3 baths3,742 sq. ft.2125 W Crimson Terrace, Phoenix, AZ 85085
MLS# 6947105Listed by: RUSS LYON SOTHEBY'S INTERNATIONAL REALTY - Open Fri, 10am to 1pmNew
 $3,225,000Active5 beds 5 baths4,678 sq. ft.
$3,225,000Active5 beds 5 baths4,678 sq. ft.3965 E Sierra Vista Drive, Paradise Valley, AZ 85253
MLS# 6946214Listed by: RUSS LYON SOTHEBY'S INTERNATIONAL REALTY - Open Fri, 10am to 1pmNew
 $575,000Active3 beds 3 baths1,558 sq. ft.
$575,000Active3 beds 3 baths1,558 sq. ft.27812 N 26th Avenue, Phoenix, AZ 85085
MLS# 6946502Listed by: RUSS LYON SOTHEBY'S INTERNATIONAL REALTY - New
 $340,000Active2 beds 2 baths1,098 sq. ft.
$340,000Active2 beds 2 baths1,098 sq. ft.3147 W Potter Drive, Phoenix, AZ 85027
MLS# 6946487Listed by: CENTURY 21 ARIZONA FOOTHILLS - New
 $615,000Active2 beds 3 baths1,382 sq. ft.
$615,000Active2 beds 3 baths1,382 sq. ft.2300 E Campbell Avenue #201, Phoenix, AZ 85016
MLS# 6946284Listed by: RUSS LYON SOTHEBY'S INTERNATIONAL REALTY - New
 $1,035,000Active5 beds 5 baths3,489 sq. ft.
$1,035,000Active5 beds 5 baths3,489 sq. ft.21724 N 36th Street, Phoenix, AZ 85050
MLS# 6945962Listed by: REALTY ONE GROUP - New
 $515,000Active5 beds 3 baths2,560 sq. ft.
$515,000Active5 beds 3 baths2,560 sq. ft.10428 S 54th Lane, Laveen, AZ 85339
MLS# 6945966Listed by: MOMENTUM BROKERS LLC - New
 $340,000Active4 beds 2 baths1,628 sq. ft.
$340,000Active4 beds 2 baths1,628 sq. ft.4054 W Corrine Drive, Phoenix, AZ 85029
MLS# 6945948Listed by: PRESTIGE REALTY - New
 $365,000Active3 beds 2 baths1,456 sq. ft.
$365,000Active3 beds 2 baths1,456 sq. ft.2315 E Nancy Lane, Phoenix, AZ 85042
MLS# 6945952Listed by: HOMESMART - New
 $379,999Active4 beds 2 baths1,543 sq. ft.
$379,999Active4 beds 2 baths1,543 sq. ft.2138 W Sunnyside Avenue, Phoenix, AZ 85029
MLS# 6945955Listed by: AIG REALTY LLC
