5347 N 2nd Drive, Phoenix, AZ 85013
Local realty services provided by:Better Homes and Gardens Real Estate BloomTree Realty
5347 N 2nd Drive,Phoenix, AZ 85013
$615,000
- 2 Beds
- 2 Baths
- 1,508 sq. ft.
- Single family
- Active
Listed by:bobby h lieb(602) 376-1341
Office:compass
MLS#:6930512
Source:ARMLS
Price summary
- Price:$615,000
- Price per sq. ft.:$407.82
About this home
Located in the heart of Central Phoenix, this beautifully remodeled Missouri Square patio home offers sleek design, clean lines, and an ideal lifestyle. Just minutes from North Central's top restaurants, shopping, and Uptown Farmers Market, this home offers comfort and modern style. Step inside through the custom Cantera double doors, and you're immediately greeted by soaring beamed ceilings and an open, airy layout. The living space draws you in with built-in shelving and sliding glass doors framing views of the private backyard and pool. Look left, the fully remodeled kitchen (2016) combines style and function with quartz counters, custom cabinetry, stainless steel appliances, and a bright breakfast nook. This space connects effortlessly to the main living and dining areas, creating an easy flow for entertaining or everyday living. The home continues toward the bedroom wing, where each space is thoughtfully updated. A guest bedroom with wood-look tile flooring is paired with a remodeled bath featuring modern sinks and fixtures. The primary suite offers a walk-in closet, a refreshed en-suite bath, and direct access to the backyard retreat. Outside, the private yard is anchored by an $80K lap pool, surrounded by mature landscaping that enhances the sense of privacy. Designed for both relaxation and entertaining, this outdoor space extends the home's living experience year-round. Set within a boutique community with 14 guest parking spaces, this property is a rare opportunity for professionals, first-time buyers, or those scaling down to enjoy a prime Central Phoenix location with modern updates throughout.
Contact an agent
Home facts
- Year built:1978
- Listing ID #:6930512
- Updated:October 08, 2025 at 04:39 PM
Rooms and interior
- Bedrooms:2
- Total bathrooms:2
- Full bathrooms:2
- Living area:1,508 sq. ft.
Heating and cooling
- Cooling:Ceiling Fan(s)
- Heating:Electric
Structure and exterior
- Year built:1978
- Building area:1,508 sq. ft.
- Lot area:0.09 Acres
Schools
- High school:Central High School
- Middle school:Madison Meadows School
- Elementary school:Madison Richard Simis School
Utilities
- Water:City Water
Finances and disclosures
- Price:$615,000
- Price per sq. ft.:$407.82
- Tax amount:$2,299
New listings near 5347 N 2nd Drive
- New
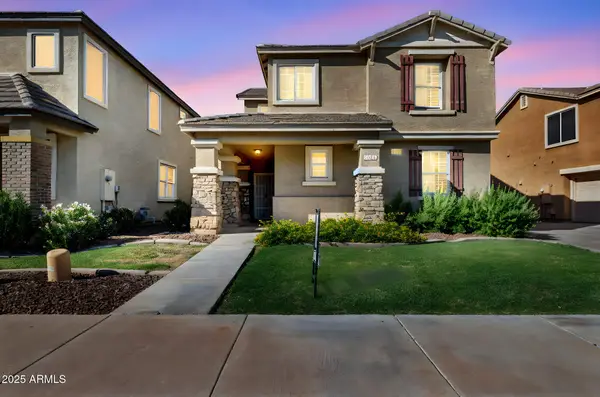 $373,500Active4 beds 3 baths1,743 sq. ft.
$373,500Active4 beds 3 baths1,743 sq. ft.2244 E Sunland Avenue, Phoenix, AZ 85040
MLS# 6930507Listed by: JM REALTY - New
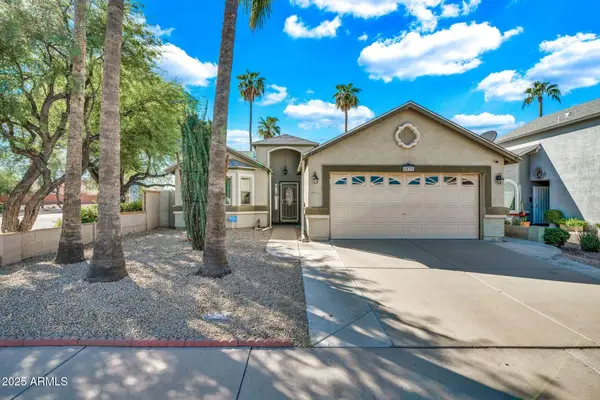 $398,000Active3 beds 2 baths1,322 sq. ft.
$398,000Active3 beds 2 baths1,322 sq. ft.1531 E Rosemonte Drive, Phoenix, AZ 85024
MLS# 6930492Listed by: REAL BROKER - New
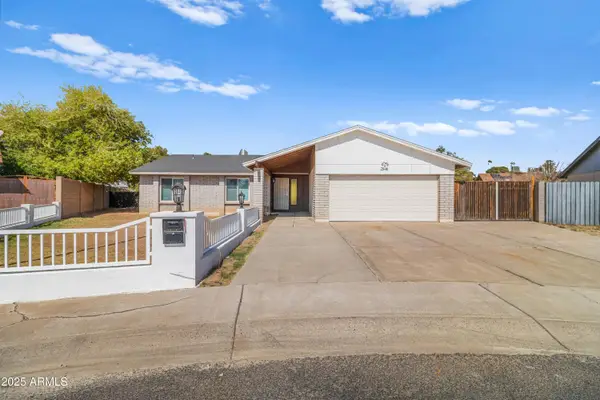 $550,000Active5 beds 3 baths2,076 sq. ft.
$550,000Active5 beds 3 baths2,076 sq. ft.2846 W Villa Rita Drive, Phoenix, AZ 85053
MLS# 6930493Listed by: SERVICE STAR REALTY - New
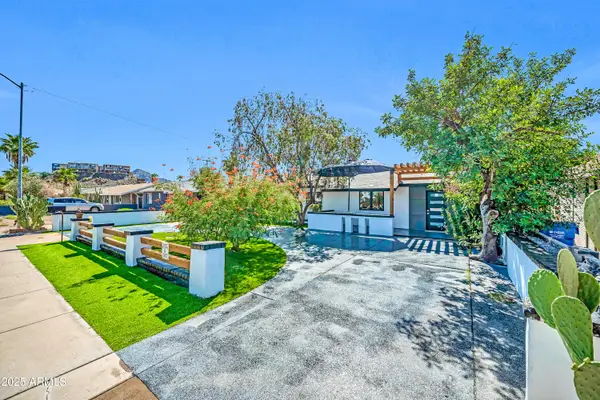 $550,000Active5 beds 3 baths2,038 sq. ft.
$550,000Active5 beds 3 baths2,038 sq. ft.833 E Butler Drive, Phoenix, AZ 85020
MLS# 6930478Listed by: MY HOME GROUP REAL ESTATE - New
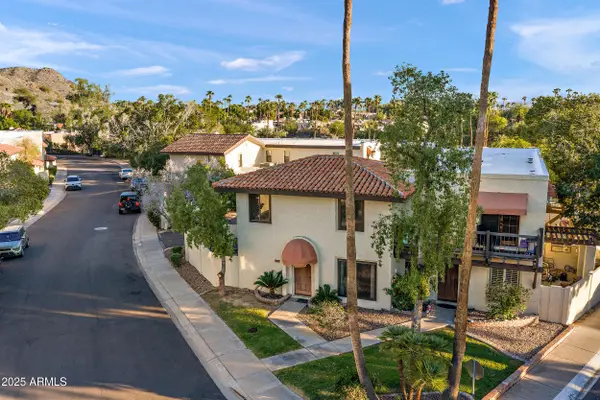 $379,000Active2 beds 2 baths1,060 sq. ft.
$379,000Active2 beds 2 baths1,060 sq. ft.1803 E Frier Drive #3, Phoenix, AZ 85020
MLS# 6930454Listed by: AZCO PROPERTIES, LLC - New
 $1,650,000Active3 beds 4 baths4,484 sq. ft.
$1,650,000Active3 beds 4 baths4,484 sq. ft.25417 N 45th Drive, Phoenix, AZ 85083
MLS# 6930459Listed by: REALTY ONE GROUP - New
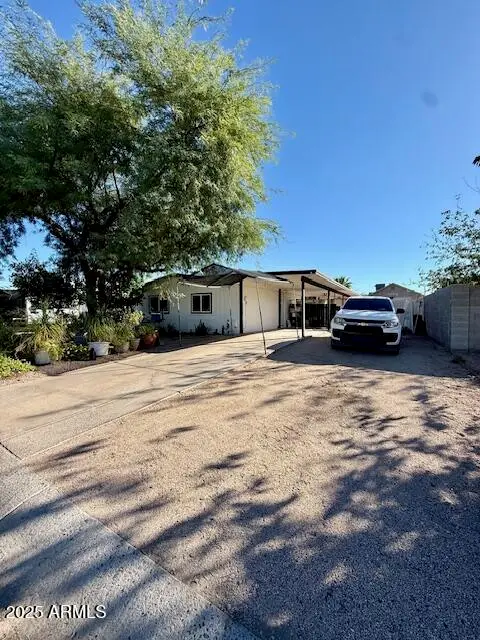 $275,000Active3 beds 2 baths1,501 sq. ft.
$275,000Active3 beds 2 baths1,501 sq. ft.18021 N 1st Place, Phoenix, AZ 85022
MLS# 6930438Listed by: PRO STAR REALTY - New
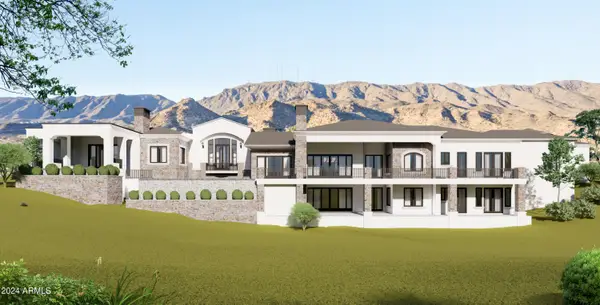 $695,000Active1.25 Acres
$695,000Active1.25 Acres15840 S 22nd Street #39, Phoenix, AZ 85048
MLS# 6930440Listed by: HOMESMART - New
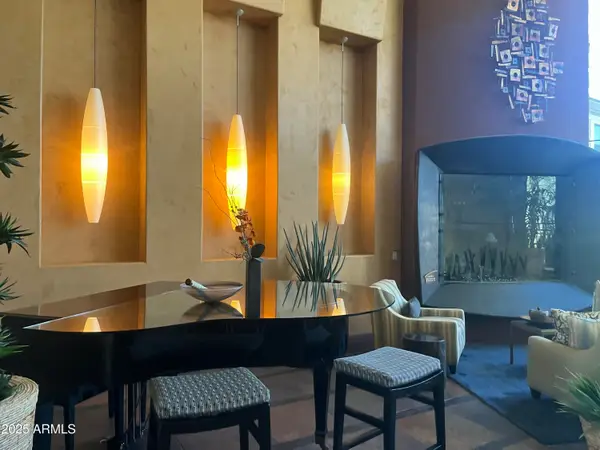 $399,900Active3 beds 2 baths1,093 sq. ft.
$399,900Active3 beds 2 baths1,093 sq. ft.6900 E Princess Drive #1101, Phoenix, AZ 85054
MLS# 6930427Listed by: AZ FLAT FEE
