5350 E Deer Valley Drive #1419, Phoenix, AZ 85054
Local realty services provided by:Better Homes and Gardens Real Estate S.J. Fowler
5350 E Deer Valley Drive #1419,Phoenix, AZ 85054
$499,000
- 2 Beds
- 2 Baths
- 1,468 sq. ft.
- Condominium
- Active
Listed by: jennifer marie, erin rose
Office: exp realty
MLS#:6882547
Source:ARMLS
Price summary
- Price:$499,000
- Price per sq. ft.:$339.92
- Monthly HOA dues:$576
About this home
Welcome to your private escape in the heart of Desert Ridge. This immaculate 2-bed, 2-bath condo blends effortless style with comfort—featuring new designer flooring, upgraded quartz countertops with a spacious peninsula, and custom designer closets that make everyday living feel luxurious. Enjoy soft natural light from the east/south exposure, a sleek tiled patio, and an open-concept layout perfect for relaxing or entertaining. Live just steps from High Street's vibrant dining, comedy clubs, and wine bars, with Scottsdale Quarter, Kierland Commons, and the Mayo Clinic all under 10 minutes away. Love golf and spa days? The JW Marriott Desert Ridge Resort & Spa and Wildfire Golf Club are practically in your backyard. Toscana offers the full resort lifestyle with three heated pools, fitness centers, a clubhouse, concierge services, and 24/7 gated security. With premium parking close to the elevator and furniture available separately, this is the ultimate in Desert Ridge living.
Contact an agent
Home facts
- Year built:2008
- Listing ID #:6882547
- Updated:December 17, 2025 at 07:44 PM
Rooms and interior
- Bedrooms:2
- Total bathrooms:2
- Full bathrooms:2
- Living area:1,468 sq. ft.
Heating and cooling
- Heating:Electric
Structure and exterior
- Year built:2008
- Building area:1,468 sq. ft.
- Lot area:0.03 Acres
Schools
- High school:Pinnacle High School
- Middle school:Explorer Middle School
- Elementary school:Desert Trails Elementary School
Utilities
- Water:City Water
Finances and disclosures
- Price:$499,000
- Price per sq. ft.:$339.92
- Tax amount:$3,097 (2024)
New listings near 5350 E Deer Valley Drive #1419
- New
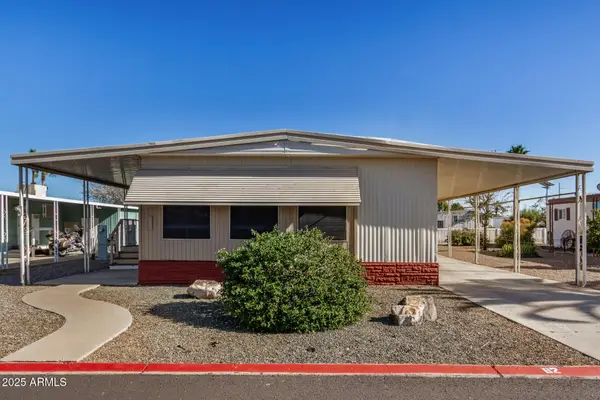 $69,000Active2 beds 2 baths1,200 sq. ft.
$69,000Active2 beds 2 baths1,200 sq. ft.2650 W Union Hills Drive #82, Phoenix, AZ 85027
MLS# 6959286Listed by: CENTURY 21 NORTHWEST - New
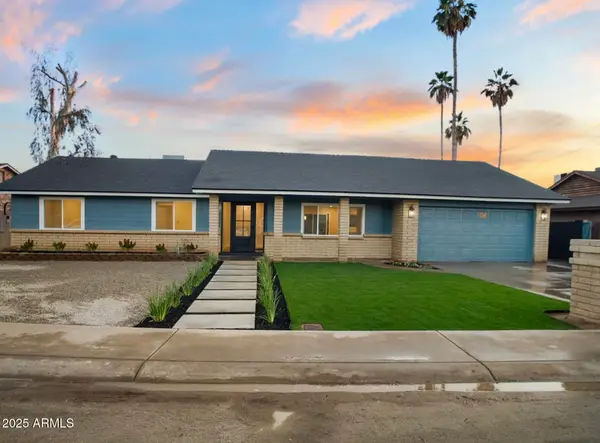 $495,000Active4 beds 2 baths1,786 sq. ft.
$495,000Active4 beds 2 baths1,786 sq. ft.3009 W Gail Road, Phoenix, AZ 85029
MLS# 6959301Listed by: W AND PARTNERS, LLC - New
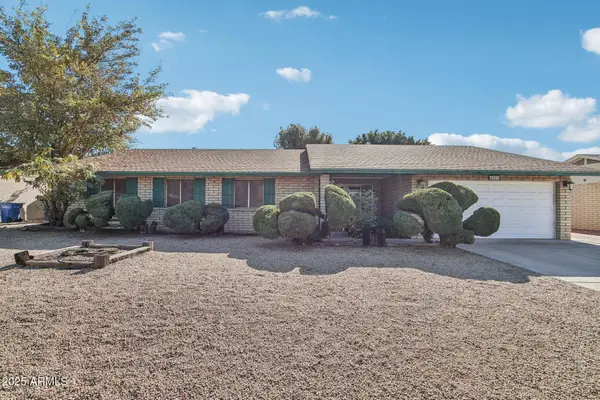 $425,000Active4 beds 2 baths2,038 sq. ft.
$425,000Active4 beds 2 baths2,038 sq. ft.4323 W Bloomfield Road, Glendale, AZ 85304
MLS# 6959307Listed by: HOMESMART - New
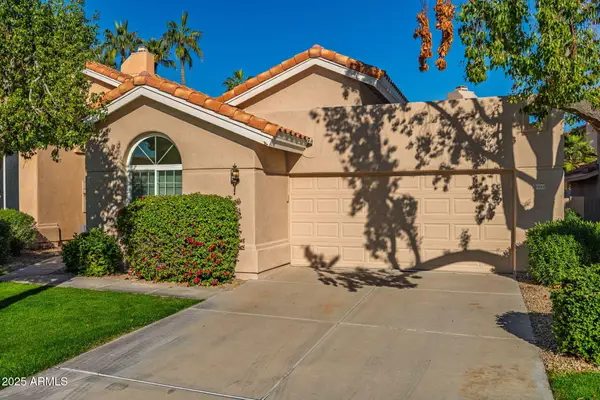 $450,000Active2 beds 2 baths1,625 sq. ft.
$450,000Active2 beds 2 baths1,625 sq. ft.3242 E Briarwood Terrace, Phoenix, AZ 85048
MLS# 6959313Listed by: WEST USA REALTY - New
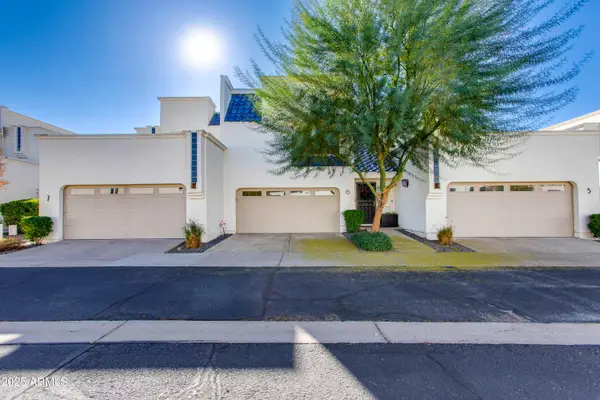 $559,000Active2 beds 3 baths1,455 sq. ft.
$559,000Active2 beds 3 baths1,455 sq. ft.10 W Georgia Avenue #6, Phoenix, AZ 85013
MLS# 6959273Listed by: THE BROKERY - New
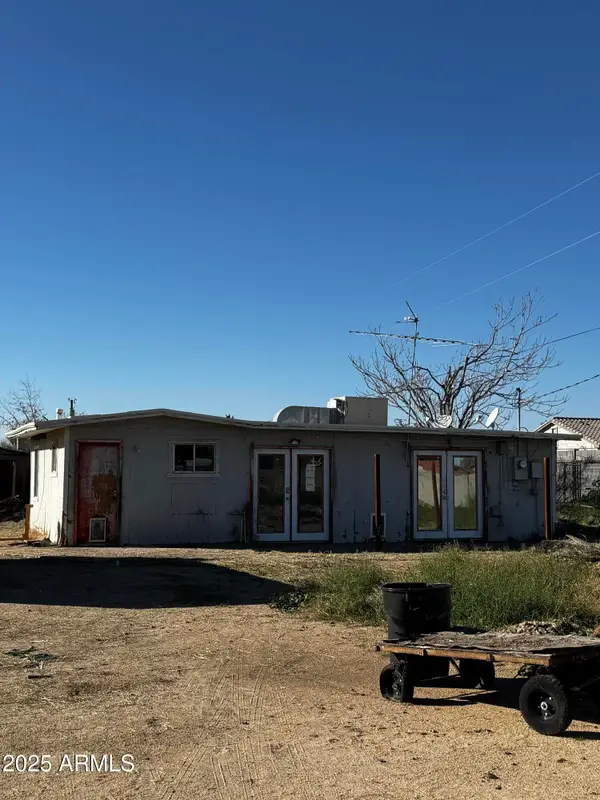 $199,900Active2 beds 1 baths894 sq. ft.
$199,900Active2 beds 1 baths894 sq. ft.16240 N 21st Street, Phoenix, AZ 85022
MLS# 6959235Listed by: FATHOM REALTY ELITE - New
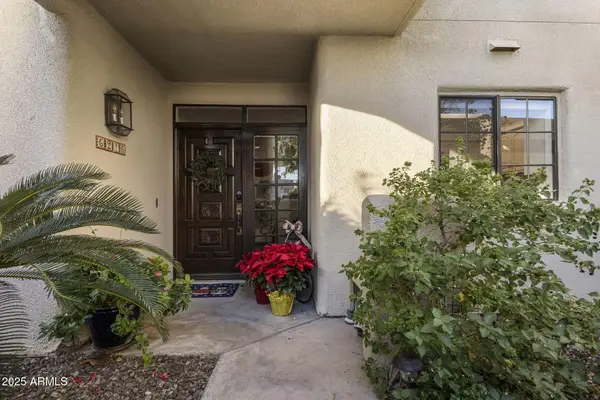 $624,900Active2 beds 2 baths1,185 sq. ft.
$624,900Active2 beds 2 baths1,185 sq. ft.6216 N 30th Place, Phoenix, AZ 85016
MLS# 6959199Listed by: APEX RESIDENTIAL - New
 $275,000Active2 beds 2 baths1,234 sq. ft.
$275,000Active2 beds 2 baths1,234 sq. ft.2718 W Desert Cove Avenue, Phoenix, AZ 85029
MLS# 6959201Listed by: MY HOME GROUP REAL ESTATE - New
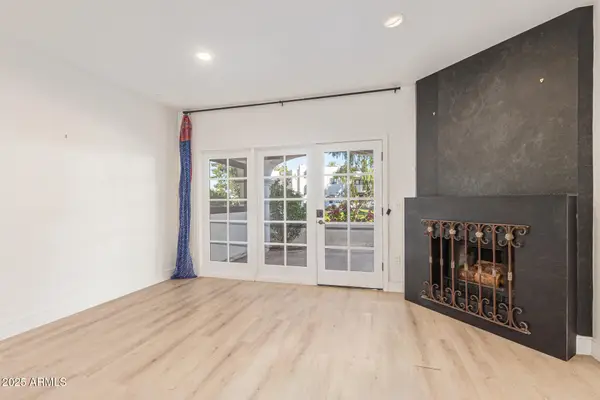 $575,000Active2 beds 2 baths1,185 sq. ft.
$575,000Active2 beds 2 baths1,185 sq. ft.6153 N 28th Place, Phoenix, AZ 85016
MLS# 6959202Listed by: HOMESMART - New
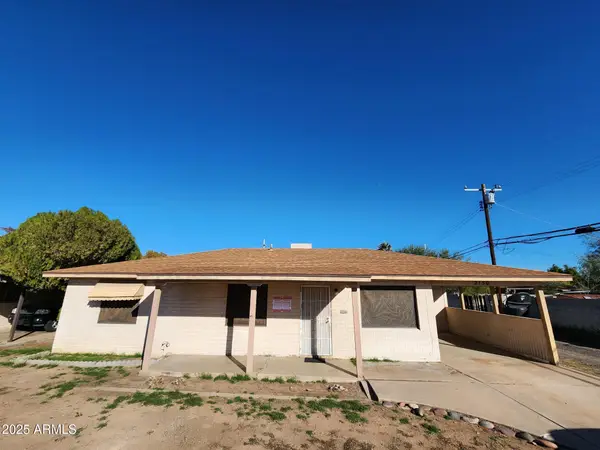 $290,000Active3 beds 2 baths1,330 sq. ft.
$290,000Active3 beds 2 baths1,330 sq. ft.2130 W Weldon Avenue, Phoenix, AZ 85015
MLS# 6959207Listed by: LISTED SIMPLY
