54 W Palm Lane #54, Phoenix, AZ 85003
Local realty services provided by:Better Homes and Gardens Real Estate S.J. Fowler
54 W Palm Lane #54,Phoenix, AZ 85003
$3,750,000
- 4 Beds
- 5 Baths
- 6,185 sq. ft.
- Townhouse
- Active
Listed by:robin orscheln
Office:compass
MLS#:6941850
Source:ARMLS
Price summary
- Price:$3,750,000
- Price per sq. ft.:$606.31
About this home
Set in the heart of Midtown Phoenix, Chateau on Central is a community of 20 Luxury, French inspired, 5 story Brownstones. Each residence is appointed with a private front courtyard, flexible living spaces and 2 car garage, however, 54 W PALM is extra extraordinary and the ONE (OF ONE) you will not one to miss. This home was fully built with the utmost attention to detail and exquisite design. Every floor is its own masterpiece and truly needs to be experienced in person to grasp the full spectrum of awe. The artistic Brownstone architecture blended with 54 W Palm's flawlessly intentional interiors exhibit the big city kind of living one would only experience in major metropolitan destinations such as Manhattan, Paris, London or Sydney. Located near Phoenix's most coveted museums, award winning restaurants and big venue sports arenas, we can promise you this highly characteristic home will be your miracle find here in Arizona.
Contact an agent
Home facts
- Year built:2025
- Listing ID #:6941850
- Updated:November 02, 2025 at 06:01 PM
Rooms and interior
- Bedrooms:4
- Total bathrooms:5
- Full bathrooms:4
- Half bathrooms:1
- Living area:6,185 sq. ft.
Heating and cooling
- Cooling:Programmable Thermostat
- Heating:Electric
Structure and exterior
- Year built:2025
- Building area:6,185 sq. ft.
- Lot area:0.1 Acres
Schools
- High school:Central High School
- Middle school:Kenilworth Elementary School
- Elementary school:Kenilworth Elementary School
Utilities
- Water:City Water
Finances and disclosures
- Price:$3,750,000
- Price per sq. ft.:$606.31
- Tax amount:$11,275
New listings near 54 W Palm Lane #54
- New
 $674,487Active4 beds 3 baths2,473 sq. ft.
$674,487Active4 beds 3 baths2,473 sq. ft.10231 S 20th Lane, Phoenix, AZ 85041
MLS# 6941890Listed by: BEAZER HOMES - New
 $925,000Active4 beds 3 baths2,813 sq. ft.
$925,000Active4 beds 3 baths2,813 sq. ft.7232 N 22nd Street, Phoenix, AZ 85020
MLS# 6941894Listed by: CITIEA - New
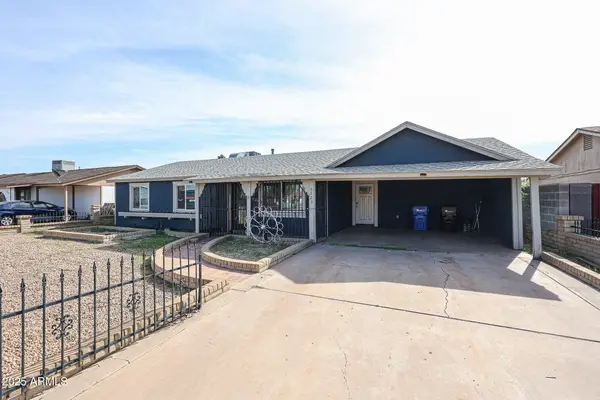 $410,000Active4 beds 3 baths1,801 sq. ft.
$410,000Active4 beds 3 baths1,801 sq. ft.5523 W Palm Lane, Phoenix, AZ 85035
MLS# 6941861Listed by: HERITAGE SUCCESS REALTY LLC - New
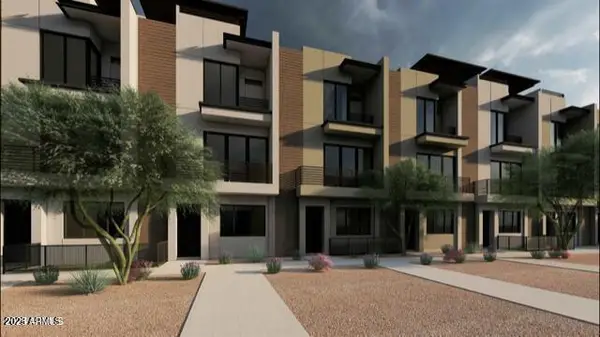 $599,000Active2 beds 3 baths1,406 sq. ft.
$599,000Active2 beds 3 baths1,406 sq. ft.4220 N 32nd Street #1, Phoenix, AZ 85018
MLS# 6941873Listed by: COMPASS  $3,550,000Pending6 beds 5 baths5,178 sq. ft.
$3,550,000Pending6 beds 5 baths5,178 sq. ft.3807 N 55th Place, Phoenix, AZ 85018
MLS# 6941857Listed by: ENGEL & VOELKERS SCOTTSDALE- New
 $749,999Active3 beds 3 baths2,149 sq. ft.
$749,999Active3 beds 3 baths2,149 sq. ft.5069 E Anderson Drive, Scottsdale, AZ 85254
MLS# 6941858Listed by: WEST USA REALTY - New
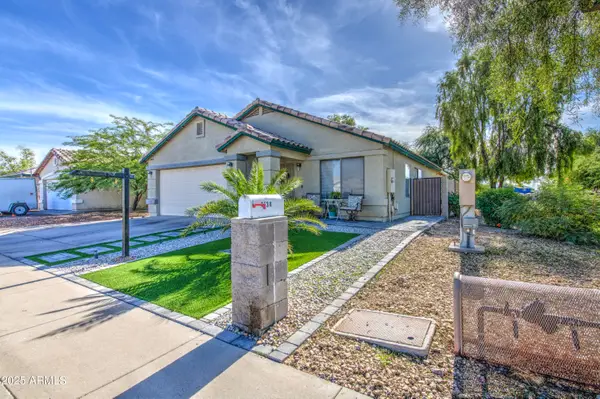 $410,000Active5 beds 2 baths1,462 sq. ft.
$410,000Active5 beds 2 baths1,462 sq. ft.4534 N 84th Avenue, Phoenix, AZ 85037
MLS# 6941848Listed by: MY HOME GROUP REAL ESTATE - New
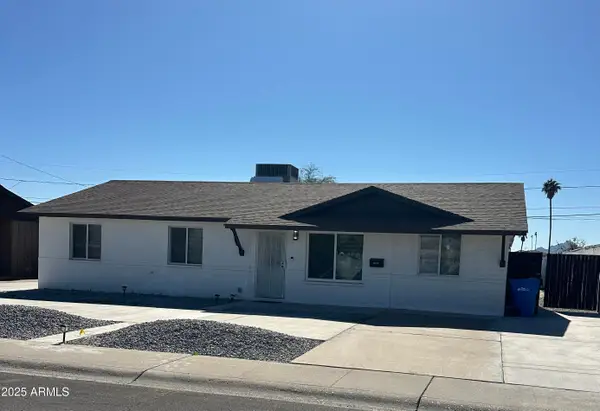 $499,900Active4 beds 3 baths1,930 sq. ft.
$499,900Active4 beds 3 baths1,930 sq. ft.3209 E Marilyn Road, Phoenix, AZ 85032
MLS# 6941826Listed by: M AND M HOME GROUP LLC - Open Sun, 11am to 2pmNew
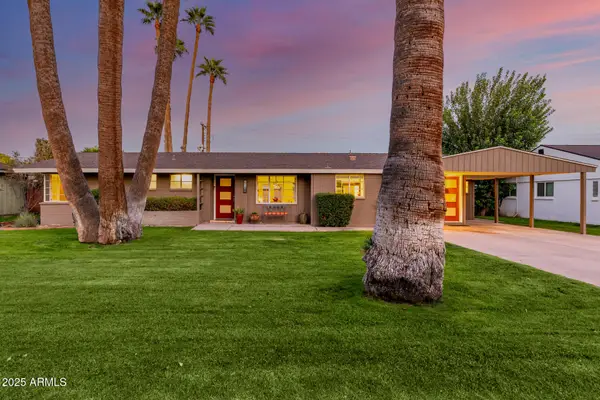 $599,000Active3 beds 2 baths1,872 sq. ft.
$599,000Active3 beds 2 baths1,872 sq. ft.6117 N 12th Avenue, Phoenix, AZ 85013
MLS# 6941840Listed by: FATHOM REALTY ELITE
