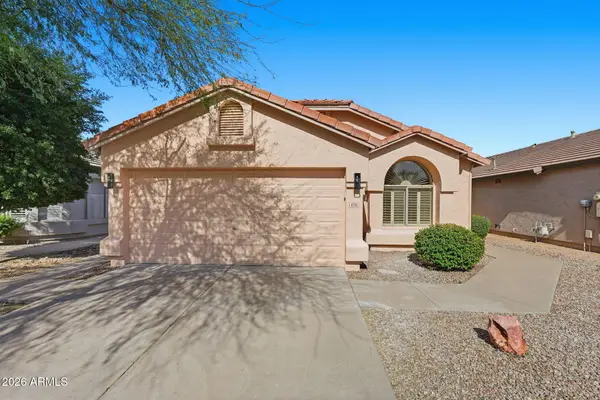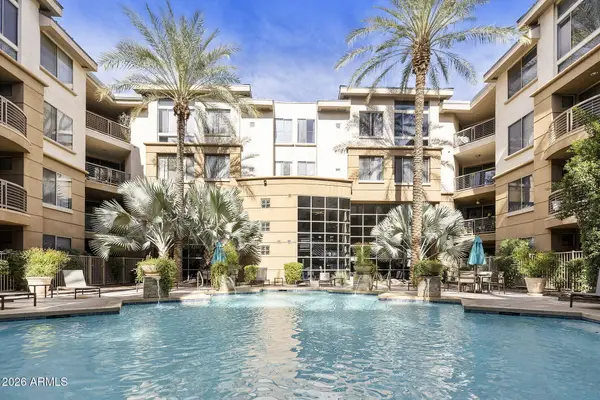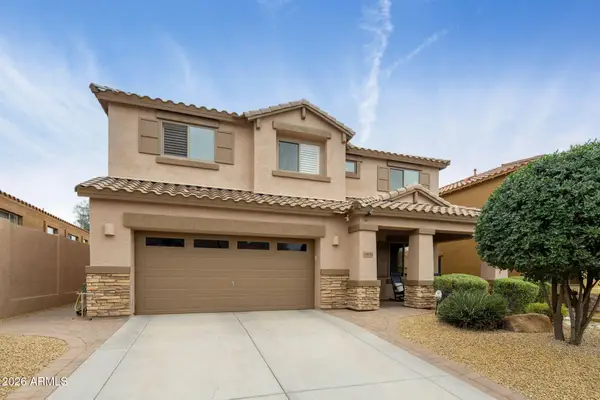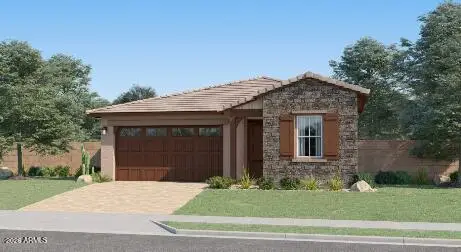5401 E Van Buren Street #2009, Phoenix, AZ 85008
Local realty services provided by:Better Homes and Gardens Real Estate S.J. Fowler
5401 E Van Buren Street #2009,Phoenix, AZ 85008
$231,900
- 1 Beds
- 1 Baths
- 789 sq. ft.
- Condominium
- Active
Listed by: jared a english888-881-4118
Office: congress realty, inc.
MLS#:6895449
Source:ARMLS
Price summary
- Price:$231,900
- Price per sq. ft.:$293.92
- Monthly HOA dues:$294
About this home
This comfortable, always bright, unique corner condominium is in an ideal location in Phoenix. Located on the borders of Scottsdale, and Tempe, the amenities nearby make this an ideal location for work and play! Papago Park trails are right across the street, with the famous Botanical Gardens and downtown Scottsdale just minutes away. This condo has been well maintained with a focus on energy conservation. GREEN ENERGY features are many: Trane 14-Seer HVAC (2022) with Surge Protector, Hot Water Heater 2021, Professionally installed 3M Solar Heat-resistant Film on west facing windows, Room Darkening curtains, Ceiling Fans in main rooms (2024), Nest Thermostat. Other features: Granite counters, 18'' Ceramic Floor tiles, R/O system, New Fridge (2024), Electronic Schlage Smart Door Lock. This NW facing corner unit is only steps away from the clubhouse and pool! The curved, architecturally pleasing balcony has a painted epoxy floor, creating a welcoming, bright area to unwind in! View your covered parking spot from the balcony. This condo is Fully Furnished and is move-in ready!
Contact an agent
Home facts
- Year built:1999
- Listing ID #:6895449
- Updated:February 13, 2026 at 09:18 PM
Rooms and interior
- Bedrooms:1
- Total bathrooms:1
- Full bathrooms:1
- Living area:789 sq. ft.
Heating and cooling
- Heating:Electric
Structure and exterior
- Year built:1999
- Building area:789 sq. ft.
- Lot area:0.02 Acres
Schools
- High school:Phoenix Union Bioscience High School
- Middle school:Pat Tillman Middle School
- Elementary school:David Crockett Elementary School
Utilities
- Water:City Water
Finances and disclosures
- Price:$231,900
- Price per sq. ft.:$293.92
- Tax amount:$825 (2024)
New listings near 5401 E Van Buren Street #2009
- New
 $189,900Active3 beds 3 baths1,408 sq. ft.
$189,900Active3 beds 3 baths1,408 sq. ft.7126 N 19th Avenue #158, Phoenix, AZ 85021
MLS# 6984271Listed by: OFFERPAD BROKERAGE, LLC - New
 $739,000Active3 beds 2 baths1,657 sq. ft.
$739,000Active3 beds 2 baths1,657 sq. ft.4821 E Kirkland Road, Phoenix, AZ 85054
MLS# 6984279Listed by: EXP REALTY - New
 $620,000Active4 beds 2 baths1,540 sq. ft.
$620,000Active4 beds 2 baths1,540 sq. ft.4716 E Lone Cactus Drive, Phoenix, AZ 85050
MLS# 6984282Listed by: VENTURE REI, LLC - New
 $495,000Active2 beds 2 baths1,444 sq. ft.
$495,000Active2 beds 2 baths1,444 sq. ft.727 E Portland Street #35, Phoenix, AZ 85006
MLS# 6984299Listed by: BERKSHIRE HATHAWAY HOMESERVICES ARIZONA PROPERTIES - New
 $225,000Active1 beds 1 baths746 sq. ft.
$225,000Active1 beds 1 baths746 sq. ft.1701 E Colter Street #234, Phoenix, AZ 85016
MLS# 6984301Listed by: GOLD TRUST REALTY - New
 $490,000Active3 beds 2 baths1,593 sq. ft.
$490,000Active3 beds 2 baths1,593 sq. ft.8830 N 20th Drive, Phoenix, AZ 85021
MLS# 6984306Listed by: HOMEPROS - New
 $1,050,000Active4 beds 3 baths3,208 sq. ft.
$1,050,000Active4 beds 3 baths3,208 sq. ft.23031 N 43rd Place, Phoenix, AZ 85050
MLS# 6984312Listed by: REALTY ONE GROUP - New
 $496,990Active4 beds 3 baths1,946 sq. ft.
$496,990Active4 beds 3 baths1,946 sq. ft.9809 W Mulberry Drive, Phoenix, AZ 85037
MLS# 6984202Listed by: LENNAR SALES CORP - New
 $429,900Active3 beds 2 baths1,213 sq. ft.
$429,900Active3 beds 2 baths1,213 sq. ft.3441 N 31st Street #109, Phoenix, AZ 85016
MLS# 6984214Listed by: COMPASS - New
 $532,990Active4 beds 3 baths2,105 sq. ft.
$532,990Active4 beds 3 baths2,105 sq. ft.9813 W Mulberry Drive, Phoenix, AZ 85037
MLS# 6984218Listed by: LENNAR SALES CORP

