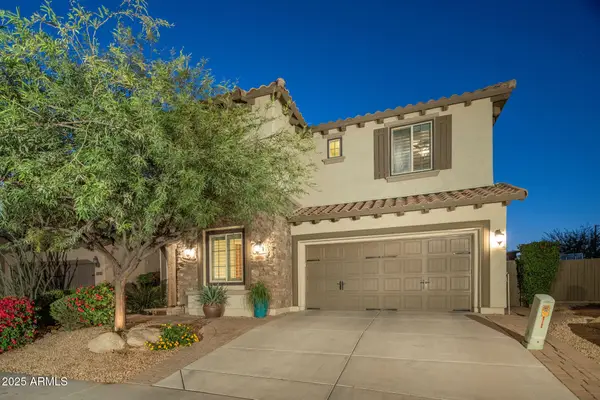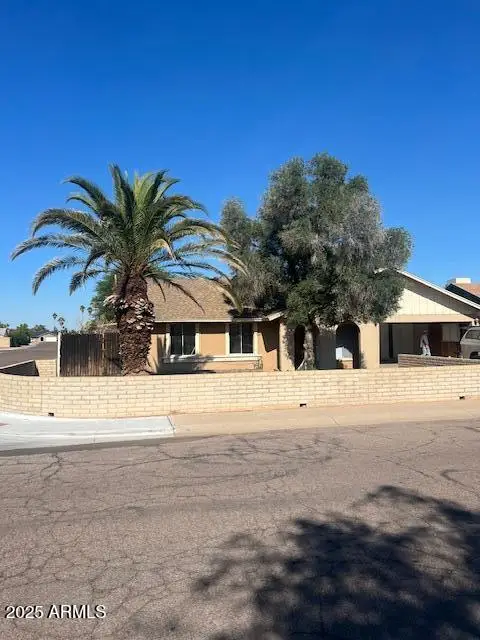5404 N 41st Street, Phoenix, AZ 85018
Local realty services provided by:Better Homes and Gardens Real Estate S.J. Fowler
5404 N 41st Street,Phoenix, AZ 85018
$4,495,000
- 4 Beds
- 5 Baths
- 5,016 sq. ft.
- Single family
- Pending
Listed by: alexander david shea
Office: re/max fine properties
MLS#:6937093
Source:ARMLS
Price summary
- Price:$4,495,000
- Price per sq. ft.:$896.13
About this home
Seller Financing Available! - Large Lot & No HOA - Nestled between Paradise Valley and Arcadia, this extensively remodeled home is defined by Views of Camelback & The Phoenix Mountain Preserve, complimenting the three outdoor spaces that include four varieties of citrus on-property. As you step inside you are greeted by the view of Camelback through 14+ foot, automatic, view doors allowing for spectacular indoor/outdoor living. With custom ''his & hers'' closets, in-floor heating in the primary bath, an attached casita, putting green, multiple spas, detached RV garage, & separate boat parking, this home has it all! No Expense was spared in bringing this modern home to life. Do not miss this unique opportunity for an entertainers dream in this prime location!
Contact an agent
Home facts
- Year built:1990
- Listing ID #:6937093
- Updated:November 14, 2025 at 05:06 PM
Rooms and interior
- Bedrooms:4
- Total bathrooms:5
- Full bathrooms:4
- Half bathrooms:1
- Living area:5,016 sq. ft.
Heating and cooling
- Cooling:Ceiling Fan(s), Programmable Thermostat
- Heating:Floor Furnace, Natural Gas, Wall Furnace
Structure and exterior
- Year built:1990
- Building area:5,016 sq. ft.
- Lot area:0.81 Acres
Schools
- High school:Arcadia High School
- Middle school:Ingleside Middle School
- Elementary school:Hopi Elementary School
Utilities
- Water:City Water
- Sewer:Sewer in & Connected
Finances and disclosures
- Price:$4,495,000
- Price per sq. ft.:$896.13
- Tax amount:$9,928 (2024)
New listings near 5404 N 41st Street
- New
 $179,900Active2 beds 1 baths792 sq. ft.
$179,900Active2 beds 1 baths792 sq. ft.8030 N 32nd Lane, Phoenix, AZ 85051
MLS# 6946637Listed by: COLDWELL BANKER REALTY - New
 $1,100,000Active3 beds 2 baths2,696 sq. ft.
$1,100,000Active3 beds 2 baths2,696 sq. ft.2146 E Pasadena Avenue, Phoenix, AZ 85016
MLS# 6947185Listed by: RUSS LYON SOTHEBY'S INTERNATIONAL REALTY - New
 $670,000Active6 beds 3 baths3,742 sq. ft.
$670,000Active6 beds 3 baths3,742 sq. ft.2125 W Crimson Terrace, Phoenix, AZ 85085
MLS# 6947105Listed by: RUSS LYON SOTHEBY'S INTERNATIONAL REALTY - Open Fri, 10am to 1pmNew
 $3,225,000Active5 beds 5 baths4,678 sq. ft.
$3,225,000Active5 beds 5 baths4,678 sq. ft.3965 E Sierra Vista Drive, Paradise Valley, AZ 85253
MLS# 6946214Listed by: RUSS LYON SOTHEBY'S INTERNATIONAL REALTY - Open Fri, 10am to 1pmNew
 $575,000Active3 beds 3 baths1,558 sq. ft.
$575,000Active3 beds 3 baths1,558 sq. ft.27812 N 26th Avenue, Phoenix, AZ 85085
MLS# 6946502Listed by: RUSS LYON SOTHEBY'S INTERNATIONAL REALTY - New
 $340,000Active2 beds 2 baths1,098 sq. ft.
$340,000Active2 beds 2 baths1,098 sq. ft.3147 W Potter Drive, Phoenix, AZ 85027
MLS# 6946487Listed by: CENTURY 21 ARIZONA FOOTHILLS - New
 $615,000Active2 beds 3 baths1,382 sq. ft.
$615,000Active2 beds 3 baths1,382 sq. ft.2300 E Campbell Avenue #201, Phoenix, AZ 85016
MLS# 6946284Listed by: RUSS LYON SOTHEBY'S INTERNATIONAL REALTY - New
 $1,035,000Active5 beds 5 baths3,489 sq. ft.
$1,035,000Active5 beds 5 baths3,489 sq. ft.21724 N 36th Street, Phoenix, AZ 85050
MLS# 6945962Listed by: REALTY ONE GROUP - New
 $515,000Active5 beds 3 baths2,560 sq. ft.
$515,000Active5 beds 3 baths2,560 sq. ft.10428 S 54th Lane, Laveen, AZ 85339
MLS# 6945966Listed by: MOMENTUM BROKERS LLC - New
 $340,000Active4 beds 2 baths1,628 sq. ft.
$340,000Active4 beds 2 baths1,628 sq. ft.4054 W Corrine Drive, Phoenix, AZ 85029
MLS# 6945948Listed by: PRESTIGE REALTY
