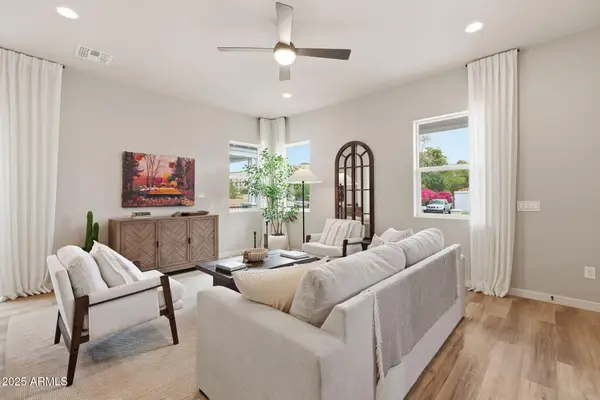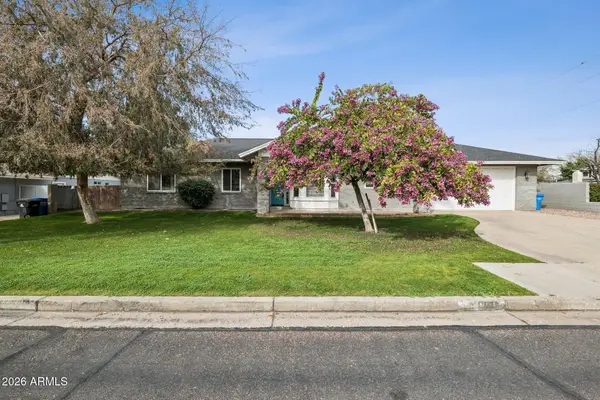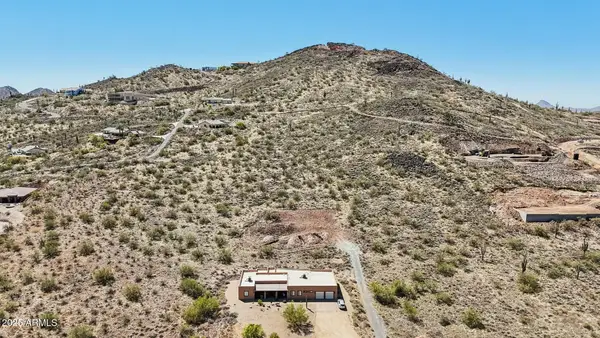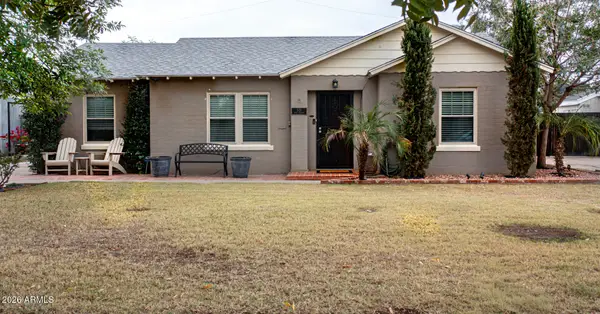5417 E Anderson Drive, Phoenix, AZ 85254
Local realty services provided by:Better Homes and Gardens Real Estate BloomTree Realty
5417 E Anderson Drive,Scottsdale, AZ 85254
$1,249,000
- 4 Beds
- 3 Baths
- 2,940 sq. ft.
- Single family
- Active
Listed by: ryan walsh
Office: homesmart
MLS#:6927061
Source:ARMLS
Price summary
- Price:$1,249,000
- Price per sq. ft.:$424.83
- Monthly HOA dues:$19.17
About this home
***NEW ROOF JUST INSTALLED*** This updated home in the 85254 ''magic'' zip code is the one you've been waiting for! Sitting on a .27 acre lot with a sparkling pool, hot tub and with plenty of room for entertaining. Offering 4 bedrooms and 3 large baths, the oversized primary bath with dual walk-in closets is a dream. The home is on a quiet street and boasts a front room with bar area, dining room, great room with bright and beautiful kitchen complete with a gas range. Three-car garage and grass lawns in both the front and back yard. The home features travertine and wood tile floors, wood shutters throughout, marble countertops, high end lighting, designer bathrooms, white antiqued cabinets, stainless appliances and a stone fireplace. Two newer A/C units and newer windows throughout! Front loading washer and dryer and second refrigerator in the garage all convey. Conveniently located near both the 101 and the 51 freeways, just minutes from High Street, Desert Ridge, Kierland and Scottsdale Quarter. Walking distance from top-rated Copper Canyon Elementary School. HOA managed for an aesthetically pleasing neighborhood, and no short-term rentals.
Contact an agent
Home facts
- Year built:1994
- Listing ID #:6927061
- Updated:February 14, 2026 at 03:50 PM
Rooms and interior
- Bedrooms:4
- Total bathrooms:3
- Full bathrooms:3
- Living area:2,940 sq. ft.
Heating and cooling
- Cooling:Ceiling Fan(s), Programmable Thermostat
- Heating:Electric
Structure and exterior
- Year built:1994
- Building area:2,940 sq. ft.
- Lot area:0.27 Acres
Schools
- High school:Horizon High School
- Middle school:Desert Shadows Elementary School
- Elementary school:Copper Canyon Elementary School
Utilities
- Water:City Water
Finances and disclosures
- Price:$1,249,000
- Price per sq. ft.:$424.83
- Tax amount:$4,687 (2024)
New listings near 5417 E Anderson Drive
 $829,900Pending3 beds 3 baths1,901 sq. ft.
$829,900Pending3 beds 3 baths1,901 sq. ft.134 W Holcomb Lane, Phoenix, AZ 85003
MLS# 6984644Listed by: INTEGRITY ALL STARS- New
 $429,990Active3 beds 2 baths1,567 sq. ft.
$429,990Active3 beds 2 baths1,567 sq. ft.8917 S 67th Drive, Laveen, AZ 85339
MLS# 6984652Listed by: EXP REALTY - New
 $799,000Active5 beds 3 baths2,869 sq. ft.
$799,000Active5 beds 3 baths2,869 sq. ft.702 W Why Worry Lane, Phoenix, AZ 85021
MLS# 6984654Listed by: COMPASS - New
 $189,000Active1.44 Acres
$189,000Active1.44 Acres37675 N 30th Drive #007g, Phoenix, AZ 85086
MLS# 6984659Listed by: JASON MITCHELL REAL ESTATE - New
 $995,000Active3 beds 2 baths1,700 sq. ft.
$995,000Active3 beds 2 baths1,700 sq. ft.521 W Wilshire Drive, Phoenix, AZ 85003
MLS# 6984669Listed by: ALTUS REALTY LLC - New
 $209,999Active2 beds 1 baths700 sq. ft.
$209,999Active2 beds 1 baths700 sq. ft.3120 N 67th Lane #2, Phoenix, AZ 85033
MLS# 6984623Listed by: HOMESMART - New
 $270,000Active2 beds 2 baths1,079 sq. ft.
$270,000Active2 beds 2 baths1,079 sq. ft.5729 S 21st Place, Phoenix, AZ 85040
MLS# 6984627Listed by: EXP REALTY - New
 $545,000Active4 beds 3 baths3,370 sq. ft.
$545,000Active4 beds 3 baths3,370 sq. ft.4027 W Saint Charles Avenue, Phoenix, AZ 85041
MLS# 6984580Listed by: HOMESMART - New
 $1,225,000Active3 beds 3 baths1,839 sq. ft.
$1,225,000Active3 beds 3 baths1,839 sq. ft.5250 E Deer Valley Drive #258, Phoenix, AZ 85054
MLS# 6984594Listed by: HOMESMART - New
 $850,000Active-- beds -- baths
$850,000Active-- beds -- baths1950 E Yale Street, Phoenix, AZ 85006
MLS# 6984600Listed by: BARRETT REAL ESTATE

