542 E Flynn Lane, Phoenix, AZ 85012
Local realty services provided by:Better Homes and Gardens Real Estate S.J. Fowler
542 E Flynn Lane,Phoenix, AZ 85012
$569,500
- 3 Beds
- 2 Baths
- 1,494 sq. ft.
- Single family
- Active
Listed by: gavriel yagudayev
Office: exp realty
MLS#:6856798
Source:ARMLS
Price summary
- Price:$569,500
- Price per sq. ft.:$381.19
About this home
This beautifully updated 3-bedroom, 2-bathroom single-story home is perfectly situated in a highly sought-after North Central Phoenix neighborhood. Home was completely remodeled with permits and expanded in 2024-2025. Featuring a split floor plan with 3 bedrooms, 2 full baths, with Essential improvements such as a brand new roof, duct work, HVAC, sewer, water heater, plumbing and more. Dual pane windows and doors for energy efficiency and comfort. Gorgeous remodeled open gourmet kitchen with stainless steel appliances, granite countertops, and modern backsplash. Additional upgrades include fresh interior and exterior paint, Stucco,, flooring, pool motor, new pebble sheen surface, desert landscape and updated bathrooms. Centrally located-close to all shopping, entertainment and schools Upgraded Front and backyard landscape and The replastered swimming pool with a new filter creates the perfect outdoor retreat, An upgraded laundry room and other thoughtful enhancements make this home both charming and functional. Close to shopping, restaurants, A+ schools, parks, and entertainment.
Contact an agent
Home facts
- Year built:1949
- Listing ID #:6856798
- Updated:December 17, 2025 at 07:24 PM
Rooms and interior
- Bedrooms:3
- Total bathrooms:2
- Full bathrooms:2
- Living area:1,494 sq. ft.
Heating and cooling
- Heating:Electric
Structure and exterior
- Year built:1949
- Building area:1,494 sq. ft.
- Lot area:0.16 Acres
Schools
- High school:Central High School
- Middle school:Madison Meadows School
- Elementary school:Madison Richard Simis School
Utilities
- Water:City Water
Finances and disclosures
- Price:$569,500
- Price per sq. ft.:$381.19
- Tax amount:$2,339 (2024)
New listings near 542 E Flynn Lane
- New
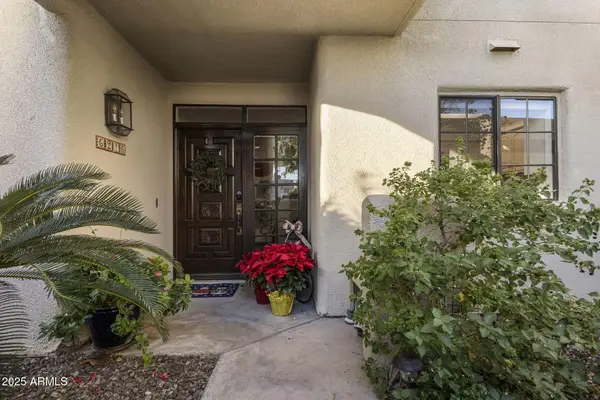 $624,900Active2 beds 2 baths1,185 sq. ft.
$624,900Active2 beds 2 baths1,185 sq. ft.6216 N 30th Place, Phoenix, AZ 85016
MLS# 6959199Listed by: APEX RESIDENTIAL - New
 $275,000Active2 beds 2 baths1,234 sq. ft.
$275,000Active2 beds 2 baths1,234 sq. ft.2718 W Desert Cove Avenue, Phoenix, AZ 85029
MLS# 6959201Listed by: MY HOME GROUP REAL ESTATE - New
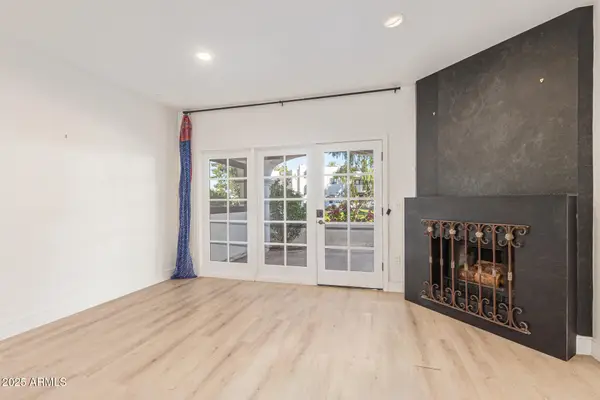 $575,000Active2 beds 2 baths1,185 sq. ft.
$575,000Active2 beds 2 baths1,185 sq. ft.6153 N 28th Place, Phoenix, AZ 85016
MLS# 6959202Listed by: HOMESMART - New
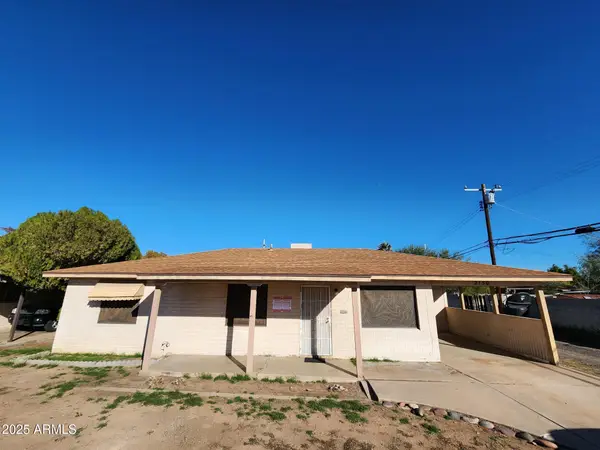 $290,000Active3 beds 2 baths1,330 sq. ft.
$290,000Active3 beds 2 baths1,330 sq. ft.2130 W Weldon Avenue, Phoenix, AZ 85015
MLS# 6959207Listed by: LISTED SIMPLY - New
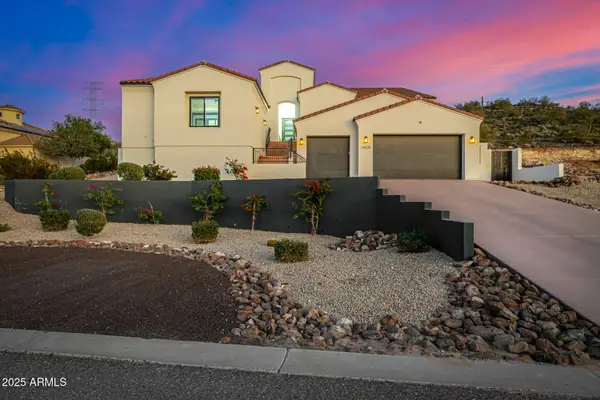 $1,749,000Active4 beds 5 baths3,270 sq. ft.
$1,749,000Active4 beds 5 baths3,270 sq. ft.24225 N 65th Avenue, Glendale, AZ 85310
MLS# 6959211Listed by: PRESTON PORTER REALTY INC - New
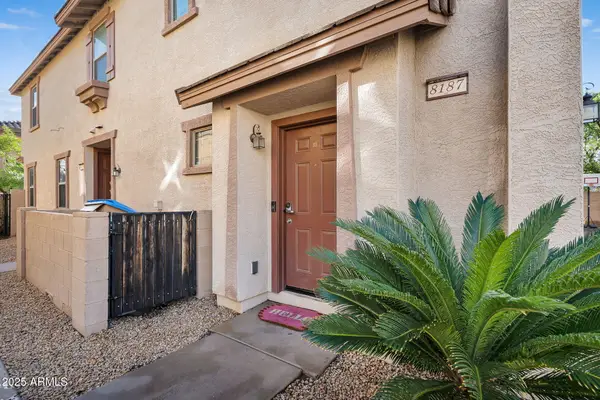 $270,000Active2 beds 2 baths1,227 sq. ft.
$270,000Active2 beds 2 baths1,227 sq. ft.8187 W Lynwood Street, Phoenix, AZ 85043
MLS# 6959226Listed by: EXP REALTY - New
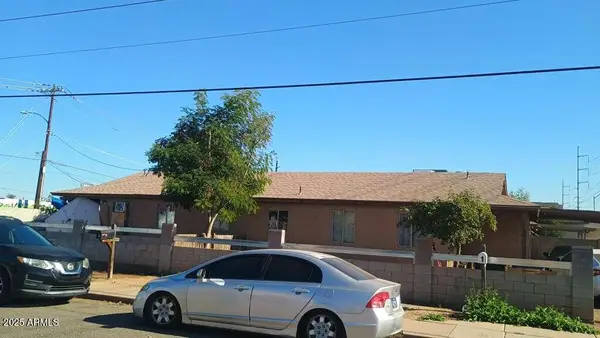 $365,000Active-- beds -- baths
$365,000Active-- beds -- baths1748 W Sherman Street, Phoenix, AZ 85007
MLS# 6959186Listed by: W AND PARTNERS, LLC - New
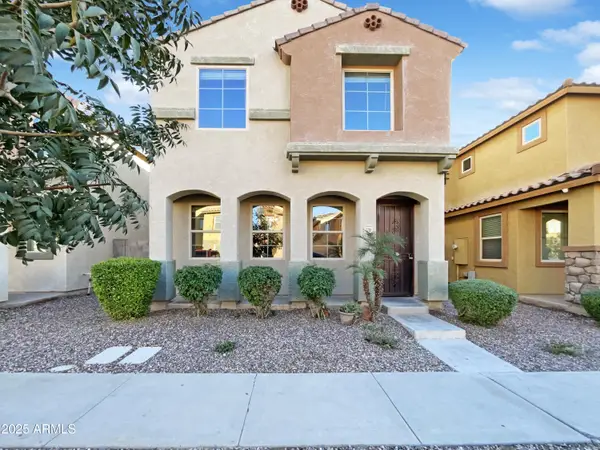 $330,000Active4 beds 3 baths1,934 sq. ft.
$330,000Active4 beds 3 baths1,934 sq. ft.7761 W Bonitos Drive, Phoenix, AZ 85035
MLS# 6959123Listed by: OPENDOOR BROKERAGE, LLC - New
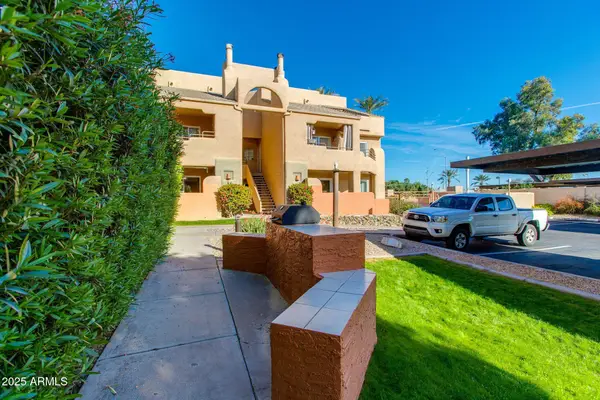 $210,000Active1 beds 1 baths691 sq. ft.
$210,000Active1 beds 1 baths691 sq. ft.3845 E Greenway Road #107, Phoenix, AZ 85032
MLS# 6959136Listed by: THE BROKERY - New
 $1,399,900Active4 beds 3 baths2,579 sq. ft.
$1,399,900Active4 beds 3 baths2,579 sq. ft.6118 E Blanche Drive, Scottsdale, AZ 85254
MLS# 6959071Listed by: HOMESMART
