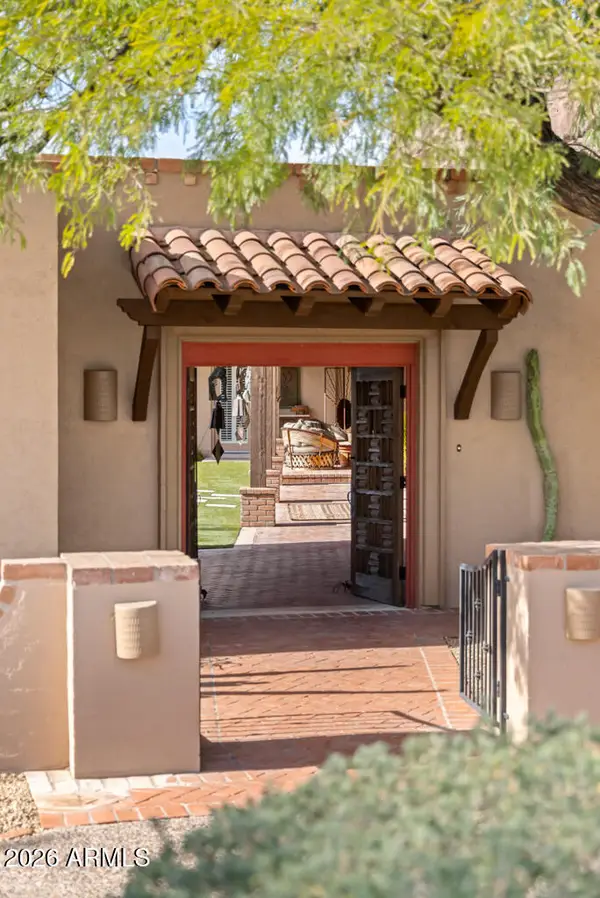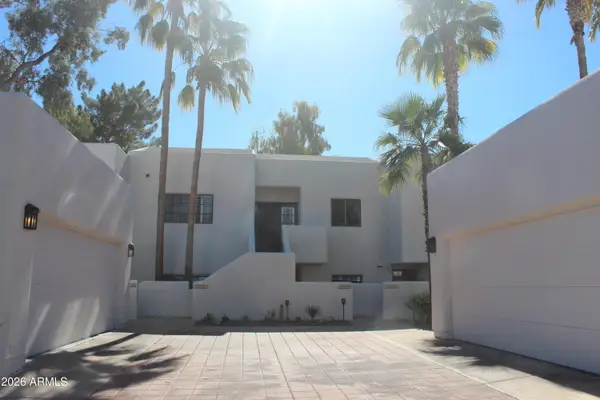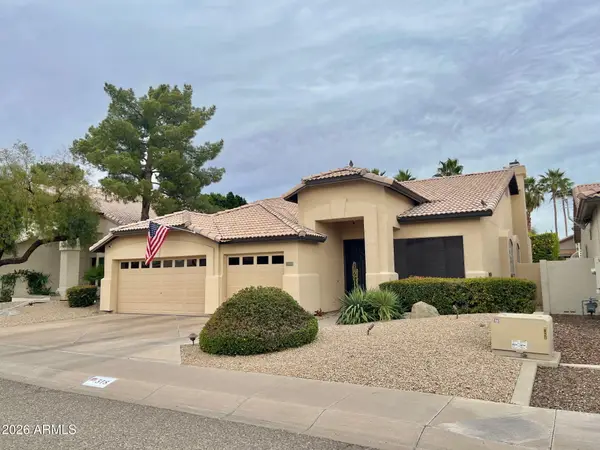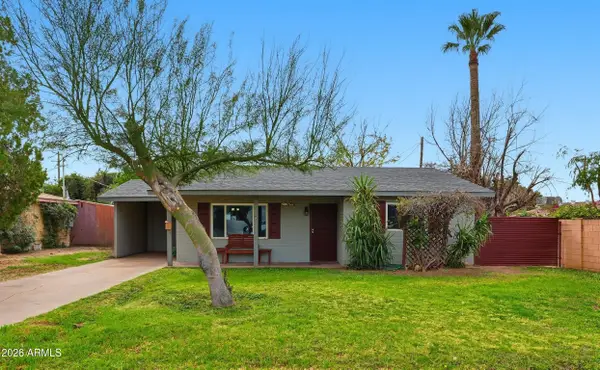5446 E Exeter Boulevard, Phoenix, AZ 85018
Local realty services provided by:Better Homes and Gardens Real Estate BloomTree Realty
5446 E Exeter Boulevard,Phoenix, AZ 85018
$9,495,000
- 5 Beds
- 7 Baths
- 7,455 sq. ft.
- Single family
- Active
Listed by: robert e joffe, jonah joffe
Office: compass
MLS#:6832113
Source:ARMLS
Price summary
- Price:$9,495,000
- Price per sq. ft.:$1,273.64
About this home
This exquisite estate is one most can only dream of owning. The timeless design is rich with character and offers a beautiful mix of traditional and fresh elements. The grandeur couples with comfort creating spaces that are as easy to envision quaint family celebrations as to imagine large scale social events. The top-of-the-line chef's kitchen is equipped with a huge island, farmhouse sink, Wolf and Subzero appliances and a butler's pantry with more room for storage and prep. The impressive formal and informal living spaces both have fireplaces, while retractable doors stretch across the entire great room seamlessly blending indoor and outdoor living, and the formal and informal dining rooms offer both elegance and warmth. In addition, there's a full restaurant style bar with temperature controlled wine storage ensuring you'll be stocked and ready for entertaining at a moment's notice. All the bedrooms are beautiful, and the primary suite is magnificent featuring a spacious seating area in front of a lovely fireplace, a spa like bath, its own washer and dryer in the huge closet, and mountain views from the veranda that are simply breathtaking. The private office will make working from home the preference and you can grab a workout before in the home gym. The meticulous grounds rival the beauty of the home featuring multiple patios, meandering walkways, a gorgeous pool, spa, built-in barbecue and a pickle ball court. Sitting on arguably the best stretch of Exeter Blvd with glorious mountain views, and surrounded by multi-million-dollar estates, this impeccable residence offers an unparalleled lifestyle and unique pride of ownership!
Contact an agent
Home facts
- Year built:2013
- Listing ID #:6832113
- Updated:February 17, 2026 at 01:39 AM
Rooms and interior
- Bedrooms:5
- Total bathrooms:7
- Full bathrooms:7
- Living area:7,455 sq. ft.
Heating and cooling
- Cooling:Programmable Thermostat
- Heating:Electric, Natural Gas
Structure and exterior
- Year built:2013
- Building area:7,455 sq. ft.
- Lot area:0.78 Acres
Schools
- High school:Arcadia High School
- Middle school:Ingleside Middle School
- Elementary school:Hopi Elementary School
Utilities
- Water:City Water
Finances and disclosures
- Price:$9,495,000
- Price per sq. ft.:$1,273.64
- Tax amount:$21,374 (2024)
New listings near 5446 E Exeter Boulevard
 $2,750,000Pending4 beds 4 baths2,662 sq. ft.
$2,750,000Pending4 beds 4 baths2,662 sq. ft.5102 N Saddle Rock Lane, Phoenix, AZ 85018
MLS# 6985369Listed by: RETSY- New
 $320,000Active2 beds 3 baths1,137 sq. ft.
$320,000Active2 beds 3 baths1,137 sq. ft.2150 W Alameda Road #1044, Phoenix, AZ 85085
MLS# 6985278Listed by: DONE DEAL - New
 $739,000Active2 beds 3 baths1,488 sq. ft.
$739,000Active2 beds 3 baths1,488 sq. ft.2929 E Rose Lane, Phoenix, AZ 85016
MLS# 6985300Listed by: COLDWELL BANKER REALTY - New
 $315,000Active2 beds 2 baths1,160 sq. ft.
$315,000Active2 beds 2 baths1,160 sq. ft.1717 E Union Hills Drive #1073, Phoenix, AZ 85024
MLS# 6985304Listed by: ON Q PROPERTY MANAGEMENT - New
 $1,285,000Active5 beds 3 baths3,411 sq. ft.
$1,285,000Active5 beds 3 baths3,411 sq. ft.1687 E Creek Canyon Road, Phoenix, AZ 85086
MLS# 6985324Listed by: GENTRY REAL ESTATE - New
 $619,900Active3 beds 2 baths2,066 sq. ft.
$619,900Active3 beds 2 baths2,066 sq. ft.318 W Campo Bello Drive, Phoenix, AZ 85023
MLS# 6985335Listed by: FATHOM REALTY ELITE - New
 $459,000Active2 beds 2 baths1,435 sq. ft.
$459,000Active2 beds 2 baths1,435 sq. ft.15550 S 5th Avenue #130, Phoenix, AZ 85045
MLS# 6985350Listed by: MY HOME GROUP REAL ESTATE - New
 $680,000Active4 beds 3 baths2,466 sq. ft.
$680,000Active4 beds 3 baths2,466 sq. ft.4620 E Paso Trail, Phoenix, AZ 85050
MLS# 6985237Listed by: KELLER WILLIAMS ARIZONA REALTY - New
 $565,000Active2 beds 3 baths1,873 sq. ft.
$565,000Active2 beds 3 baths1,873 sq. ft.17850 N 68th Street #1113, Phoenix, AZ 85054
MLS# 6985240Listed by: CITIEA - New
 $349,900Active2 beds 1 baths961 sq. ft.
$349,900Active2 beds 1 baths961 sq. ft.3011 E Yale Street, Phoenix, AZ 85008
MLS# 6985248Listed by: MILGROVE REALTY

