5450 E Deer Valley Drive #1195, Phoenix, AZ 85054
Local realty services provided by:Better Homes and Gardens Real Estate S.J. Fowler
5450 E Deer Valley Drive #1195,Phoenix, AZ 85054
$489,000
- 2 Beds
- 2 Baths
- 1,392 sq. ft.
- Condominium
- Active
Listed by:renee burke602-626-9200
Office:re/max signature
MLS#:6856294
Source:ARMLS
Price summary
- Price:$489,000
- Price per sq. ft.:$351.29
About this home
2b/2b + DEN LUXURY condo near MAYO Hospital, Desert Ridge. Great Smart Investment Opportunity.
Located in Building 10, the only building in Toscana at Desert Ridge that allows 30-day minimum rentals (all others require 6+ months), this unit is ideal for snowbirds, Mayo Clinic staff and patients, traveling professionals, or anyone seeking a turnkey, low-maintenance lifestyle. This stunning 2 bed, 2 bath plus den/office ground-level condo offers the perfect blend of comfort, style, and flexibility. Whether you're looking for a primary residence, a seasonal escape, or a high-demand investment propertyâ€''this is it! Bonus: As a ground-floor end unit, enjoy reduced hallway noise and ultra-convenient accessâ€''perfect for unloading groceries or heading out to explor Toscana's resort-style amenities include:
3 sparkling heated pools
2 state-of-the-art fitness centers
3 luxury clubhouses with billiards & game rooms
24/7 guarded gate & underground parking
Walkable to top dining, shopping, golf, & entertainment
Just minutes from Desert Ridge, and High Street shops, restaurants, entertainment along with minutes away from Mayo Clinic & the 101 Freeway.
Don't miss this rare opportunity to own in the most flexible building in Toscana. Whether you're living here full-time or maximizing rental income, this home delivers value, style, and a true Arizona lock and leave lifestyle.
Welcome home!
Contact an agent
Home facts
- Year built:2014
- Listing ID #:6856294
- Updated:September 29, 2025 at 06:43 PM
Rooms and interior
- Bedrooms:2
- Total bathrooms:2
- Full bathrooms:2
- Living area:1,392 sq. ft.
Heating and cooling
- Cooling:Ceiling Fan(s), Programmable Thermostat
- Heating:Electric
Structure and exterior
- Year built:2014
- Building area:1,392 sq. ft.
- Lot area:0.03 Acres
Schools
- High school:Pinnacle High School
- Middle school:Explorer Middle School
- Elementary school:Desert Trails Elementary School
Utilities
- Water:City Water
Finances and disclosures
- Price:$489,000
- Price per sq. ft.:$351.29
- Tax amount:$2,525
New listings near 5450 E Deer Valley Drive #1195
- New
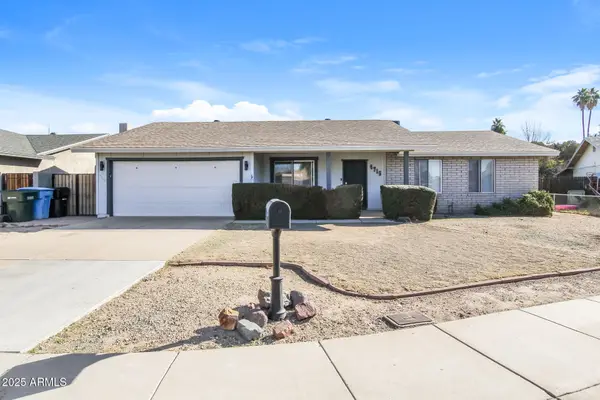 $359,000Active3 beds 2 baths1,681 sq. ft.
$359,000Active3 beds 2 baths1,681 sq. ft.4715 N 64th Lane, Phoenix, AZ 85033
MLS# 6926153Listed by: AVENUE 3 REALTY, LLC - New
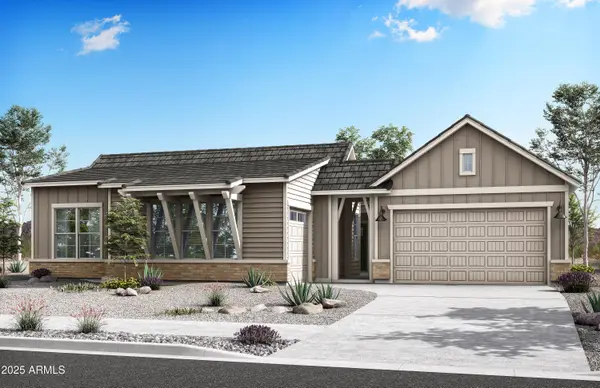 $990,000Active4 beds 4 baths3,200 sq. ft.
$990,000Active4 beds 4 baths3,200 sq. ft.31524 N 42nd Place, Cave Creek, AZ 85331
MLS# 6926141Listed by: KLMR SALES - New
 $389,900Active4 beds 3 baths1,602 sq. ft.
$389,900Active4 beds 3 baths1,602 sq. ft.10911 W Meadowbrook Avenue, Phoenix, AZ 85037
MLS# 6926056Listed by: GENTRY REAL ESTATE - New
 $799,000Active4 beds 4 baths2,360 sq. ft.
$799,000Active4 beds 4 baths2,360 sq. ft.4201 W Waltann Lane, Phoenix, AZ 85053
MLS# 6926046Listed by: HOMESMART - New
 $280,000Active0.56 Acres
$280,000Active0.56 Acres3911 W Oraibi Drive #6, Glendale, AZ 85308
MLS# 6926050Listed by: COLDWELL BANKER REALTY - New
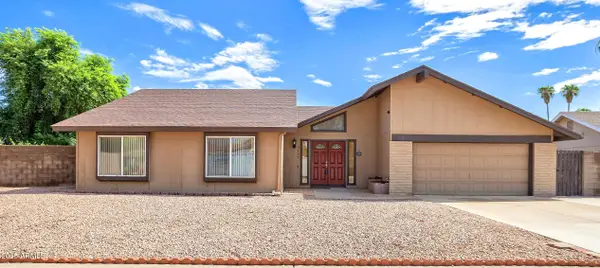 $425,000Active3 beds 2 baths1,889 sq. ft.
$425,000Active3 beds 2 baths1,889 sq. ft.2409 W Banff Lane, Phoenix, AZ 85023
MLS# 6926042Listed by: HOMESMART 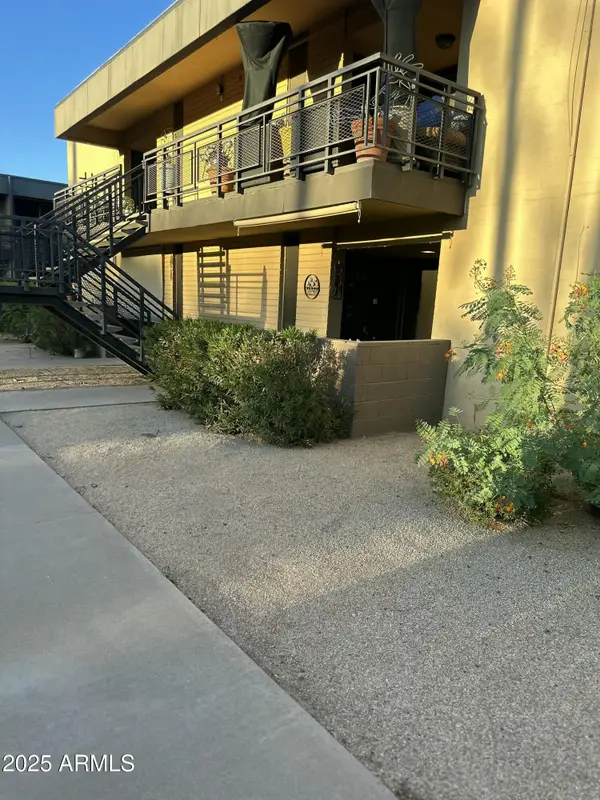 $127,500Pending2 beds 2 baths1,323 sq. ft.
$127,500Pending2 beds 2 baths1,323 sq. ft.6501 N 17th Avenue #208, Phoenix, AZ 85015
MLS# 6926038Listed by: CITIEA- New
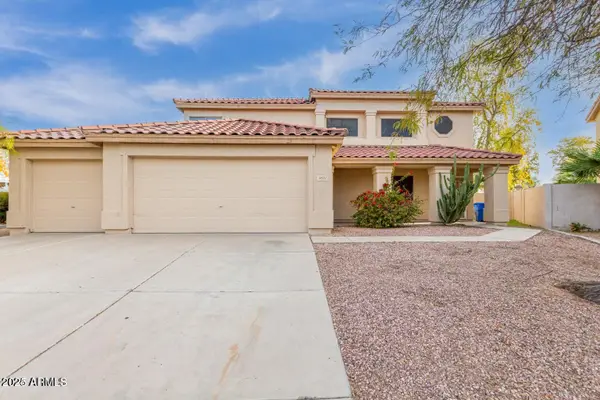 $545,000Active5 beds 5 baths3,156 sq. ft.
$545,000Active5 beds 5 baths3,156 sq. ft.4831 N 93rd Dr Drive, Phoenix, AZ 85037
MLS# 6926033Listed by: HOMESMART - New
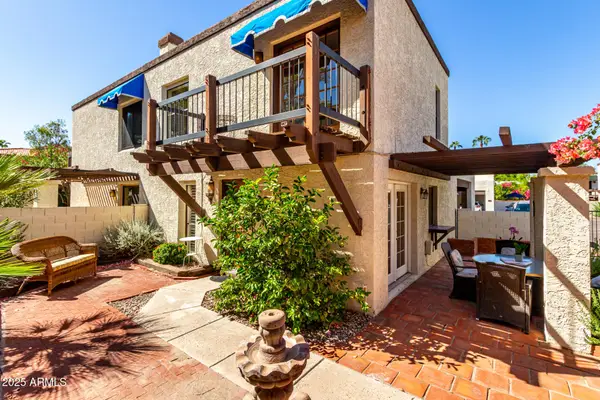 $320,000Active2 beds 2 baths976 sq. ft.
$320,000Active2 beds 2 baths976 sq. ft.8638 S 51st Street #1, Phoenix, AZ 85044
MLS# 6926016Listed by: HOMESMART - New
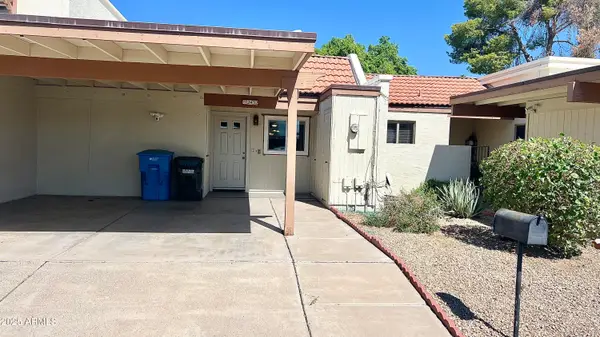 $240,000Active2 beds 2 baths970 sq. ft.
$240,000Active2 beds 2 baths970 sq. ft.2432 W Eugie Avenue W, Phoenix, AZ 85029
MLS# 6926021Listed by: FERNANDEZ REALTY
