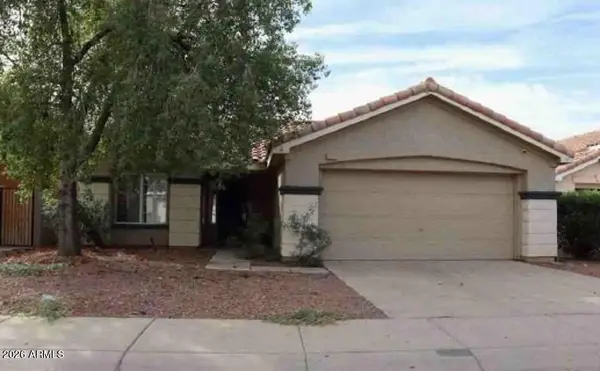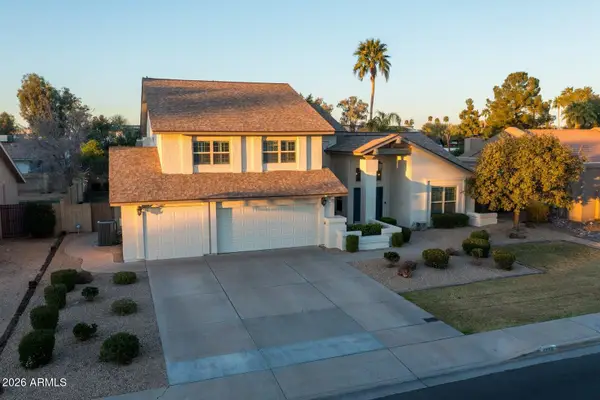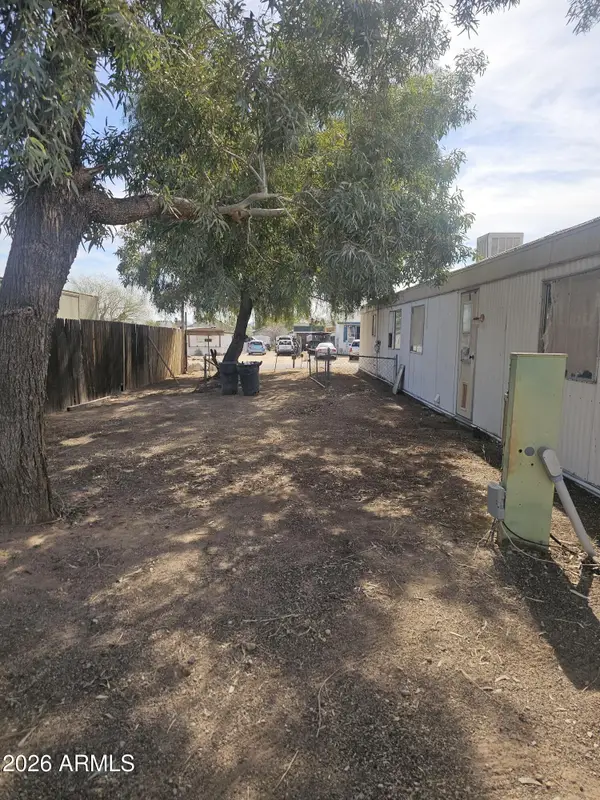5450 E Deer Valley Drive #1208, Phoenix, AZ 85054
Local realty services provided by:Better Homes and Gardens Real Estate BloomTree Realty
Listed by: vicki kaplan
Office: arizona best real estate
MLS#:6921252
Source:ARMLS
Price summary
- Price:$515,000
- Price per sq. ft.:$326.57
- Monthly HOA dues:$554
About this home
One of the most sought-after floor plans in Toscana is this Santana II floor plan with 2 oversized bedrooms, 2 baths, a den/office--ideal for any home office/work related needs, as an exercise space, or add a Murphy style bed to also use the room for any 3rd bedroom needs -- a full-sized laundry room with a very large storage closet and kitchen with pantry. A plus is the quiet corner location.
Toscana is a lifestyle choice with its serene and luxurious upscale atmosphere, an abundance of resort amenities and within walking distance to the City North's High Street and Desert Ridge shopping, dining, entertainment districts, the JW Marriott Resort for golf, as well as convenient access to the 101 freeway, the Mayo Hospital and The Quarter and Kierland Common shopping and dining areas.
Recent improvements and upgrades include new custom interior paint, new HVAC system, new walnut hardwood floors in living, dining and bedroom spaces, all new stainless steel kitchen appliances, new washer and dryer, new toilets. Additional highlights include upgraded raised cherry wood cabinets, granite stone kitchen counter tops, custom built window shutters, corner fireplace, direct access to covered patio and remodeled guest bathroom with marble shower surround and countertop. Additional underground secure garage spaces may be available to rent from other owners.
Community amenities include 24-hour guard gates, 3 clubhouses, media centers and social lounge areas, 3 heated pools and spas, 2 state of the art fitness centers with locker rooms and steam rooms, concierge and lifestyle directors, business boardroom and so many additional amenities.
The Toscana lifestyle blends comfort and convenience seamlessly and is perfect for full time living or as a second vacation home.
(See attached documents for full list of owner improvements, community and area amenities as well as floor plan.
Contact an agent
Home facts
- Year built:2008
- Listing ID #:6921252
- Updated:February 10, 2026 at 04:34 PM
Rooms and interior
- Bedrooms:2
- Total bathrooms:2
- Full bathrooms:2
- Living area:1,577 sq. ft.
Heating and cooling
- Cooling:Ceiling Fan(s)
- Heating:Electric
Structure and exterior
- Year built:2008
- Building area:1,577 sq. ft.
- Lot area:0.04 Acres
Schools
- High school:Pinnacle High School
- Middle school:Explorer Middle School
- Elementary school:Desert Trails Elementary School
Utilities
- Water:City Water
- Sewer:Sewer in & Connected
Finances and disclosures
- Price:$515,000
- Price per sq. ft.:$326.57
- Tax amount:$3,047 (2025)
New listings near 5450 E Deer Valley Drive #1208
- New
 $409,900Active3 beds 2 baths1,271 sq. ft.
$409,900Active3 beds 2 baths1,271 sq. ft.3039 N 38th Street #11, Phoenix, AZ 85018
MLS# 6983031Listed by: MAIN STREET GROUP - New
 $269,800Active3 beds 2 baths1,189 sq. ft.
$269,800Active3 beds 2 baths1,189 sq. ft.9973 W Mackenzie Drive, Phoenix, AZ 85037
MLS# 6983053Listed by: LEGION REALTY - New
 $387,500Active4 beds 2 baths1,845 sq. ft.
$387,500Active4 beds 2 baths1,845 sq. ft.11255 W Roma Avenue, Phoenix, AZ 85037
MLS# 6983080Listed by: RE/MAX DESERT SHOWCASE - New
 $144,000Active-- beds -- baths840 sq. ft.
$144,000Active-- beds -- baths840 sq. ft.3708 W Lone Cactus Drive, Glendale, AZ 85308
MLS# 6983084Listed by: REALTY ONE GROUP - New
 $1,350,000Active3 beds 3 baths2,470 sq. ft.
$1,350,000Active3 beds 3 baths2,470 sq. ft.2948 E Crest Lane, Phoenix, AZ 85050
MLS# 6983091Listed by: SENW - New
 $1,050,000Active5 beds 4 baths3,343 sq. ft.
$1,050,000Active5 beds 4 baths3,343 sq. ft.4658 E Kings Avenue, Phoenix, AZ 85032
MLS# 6982964Listed by: RUSS LYON SOTHEBY'S INTERNATIONAL REALTY - New
 $275,000Active2 beds 2 baths1,013 sq. ft.
$275,000Active2 beds 2 baths1,013 sq. ft.750 E Northern Avenue #1041, Phoenix, AZ 85020
MLS# 6982991Listed by: REALTY ONE GROUP - New
 $775,000Active4 beds 2 baths2,000 sq. ft.
$775,000Active4 beds 2 baths2,000 sq. ft.4128 N 3rd Avenue, Phoenix, AZ 85013
MLS# 6982997Listed by: REAL BROKER - New
 $949,900Active3 beds 4 baths2,428 sq. ft.
$949,900Active3 beds 4 baths2,428 sq. ft.123 W Holcomb Lane, Phoenix, AZ 85003
MLS# 6983020Listed by: INTEGRITY ALL STARS - New
 $144,000Active0.23 Acres
$144,000Active0.23 Acres3708 W Lone Cactus Drive, Glendale, AZ 85308
MLS# 6983022Listed by: REALTY ONE GROUP

