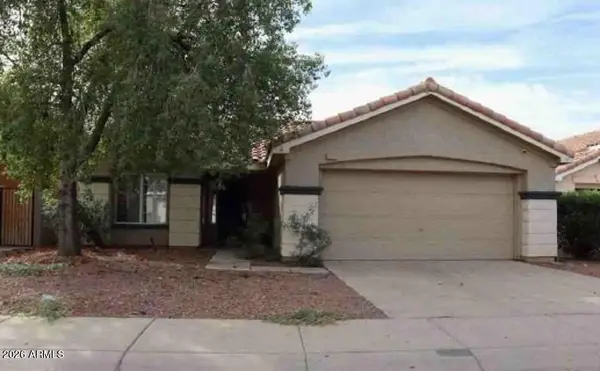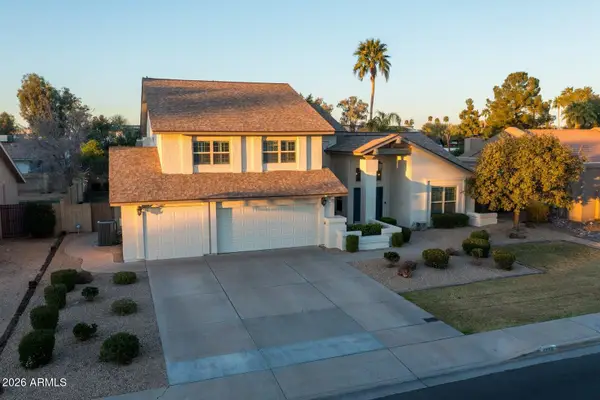5450 E Deer Valley Drive #1214, Phoenix, AZ 85054
Local realty services provided by:Better Homes and Gardens Real Estate BloomTree Realty
5450 E Deer Valley Drive #1214,Phoenix, AZ 85054
$450,000
- 2 Beds
- 2 Baths
- 1,343 sq. ft.
- Condominium
- Active
Listed by: christie slegers
Office: berkshire hathaway homeservices arizona properties
MLS#:6874284
Source:ARMLS
Price summary
- Price:$450,000
- Price per sq. ft.:$335.07
- Monthly HOA dues:$554
About this home
Ask about assumable mortgage. If you are looking for a 2 bedroom 2 bath condo tucked in the back of a resort-style community, you have found it! Very quiet & serene without Deer Valley Rd noise. Relax on your patio with courtyard views. Open floor plan. Office/Den provides additional space to work or play. Plantation shutters throughout condo. Bosch kitchen appliances & GE Profile front-load washer & dryer were purchased in 2024. New HVAC in 2024 & upgraded toilets were installed in 2024. Walkable to High Street/City North & Desert Ridge for shopping & great dining options. Toscana is a luxury community with 3 pools, 3 clubhouses, billiards & game room, 2 workout facilities, 24/7 security, concierge and BBQ's. Close to the 101, minutes to Mayo Clinic, Scottsdale Airpark & Downtown Pho
Contact an agent
Home facts
- Year built:2008
- Listing ID #:6874284
- Updated:February 10, 2026 at 04:06 PM
Rooms and interior
- Bedrooms:2
- Total bathrooms:2
- Full bathrooms:2
- Living area:1,343 sq. ft.
Heating and cooling
- Cooling:Ceiling Fan(s), Programmable Thermostat
- Heating:Electric
Structure and exterior
- Year built:2008
- Building area:1,343 sq. ft.
- Lot area:0.03 Acres
Schools
- High school:Pinnacle High School
- Middle school:Explorer Middle School
- Elementary school:Desert Trails Elementary School
Utilities
- Water:City Water
- Sewer:Sewer in & Connected
Finances and disclosures
- Price:$450,000
- Price per sq. ft.:$335.07
- Tax amount:$1,828 (2024)
New listings near 5450 E Deer Valley Drive #1214
 $785,000Pending3 beds 2 baths1,350 sq. ft.
$785,000Pending3 beds 2 baths1,350 sq. ft.3939 E Heatherbrae Drive, Phoenix, AZ 85018
MLS# 6983730Listed by: HOMESMART- New
 $800,000Active2 beds 3 baths1,793 sq. ft.
$800,000Active2 beds 3 baths1,793 sq. ft.1677 E Maryland Avenue, Phoenix, AZ 85016
MLS# 6983555Listed by: KELLER WILLIAMS REALTY PHOENIX - New
 $1,450,000Active4 beds 3 baths2,735 sq. ft.
$1,450,000Active4 beds 3 baths2,735 sq. ft.38313 N 17th Way, Phoenix, AZ 85086
MLS# 6983483Listed by: REALTY ONE GROUP - New
 $409,900Active3 beds 2 baths1,271 sq. ft.
$409,900Active3 beds 2 baths1,271 sq. ft.3039 N 38th Street #11, Phoenix, AZ 85018
MLS# 6983031Listed by: MAIN STREET GROUP - New
 $269,800Active3 beds 2 baths1,189 sq. ft.
$269,800Active3 beds 2 baths1,189 sq. ft.9973 W Mackenzie Drive, Phoenix, AZ 85037
MLS# 6983053Listed by: LEGION REALTY - New
 $387,500Active4 beds 2 baths1,845 sq. ft.
$387,500Active4 beds 2 baths1,845 sq. ft.11255 W Roma Avenue, Phoenix, AZ 85037
MLS# 6983080Listed by: RE/MAX DESERT SHOWCASE - New
 $144,000Active-- beds -- baths840 sq. ft.
$144,000Active-- beds -- baths840 sq. ft.3708 W Lone Cactus Drive, Glendale, AZ 85308
MLS# 6983084Listed by: REALTY ONE GROUP - New
 $1,350,000Active3 beds 3 baths2,470 sq. ft.
$1,350,000Active3 beds 3 baths2,470 sq. ft.2948 E Crest Lane, Phoenix, AZ 85050
MLS# 6983091Listed by: SENW - New
 $1,050,000Active5 beds 4 baths3,343 sq. ft.
$1,050,000Active5 beds 4 baths3,343 sq. ft.4658 E Kings Avenue, Phoenix, AZ 85032
MLS# 6982964Listed by: RUSS LYON SOTHEBY'S INTERNATIONAL REALTY - New
 $325,000Active2 beds 3 baths1,207 sq. ft.
$325,000Active2 beds 3 baths1,207 sq. ft.17620 N 17th Place #27, Phoenix, AZ 85022
MLS# 6982980Listed by: EXP REALTY

