5525 E Anderson Drive, Phoenix, AZ 85254
Local realty services provided by:Better Homes and Gardens Real Estate S.J. Fowler
5525 E Anderson Drive,Scottsdale, AZ 85254
$1,235,000
- 5 Beds
- 3 Baths
- - sq. ft.
- Single family
- Pending
Listed by: betsey l. birakos
Office: jason mitchell real estate
MLS#:6934799
Source:ARMLS
Price summary
- Price:$1,235,000
About this home
Step through the double doors and exhale — you've just found the one.
Vaulted ceilings, tons of natural light, and an open layout that actually makes sense (imagine that). The staircase makes its own statement, and the two living areas give you options — cozy nights in one, entertaining in the other.Downstairs you'll also find a full bath and a flexible bedroom that can moonlight as your home office, gym, or guest suite.The kitchen was opened up for better flow and connection — featuring a double oven gas range, quartz counters, stainless steel appliances, recessed lighting, and a built-in buffet with a wine fridge in the dining room, because priorities. Head outside to your own backyard getaway: pebble-sheen pool, upgraded pavers, misters and just the right amount of grassy space for Head outside to your own backyard getaway: pebble-sheen pool, upgraded pavers, misters and just the right amount of grassy space for games, pets, or lounging.
Upstairs, you'll find generously sized bedrooms, a primary suite with two closets and dual sinks. There is plenty of space for everyone to spread out.
Need storage? The garage has built-ins and a workshop nook. Want savings? Owned Tesla solar panels with four Powerwalls keep those summer bills in check.
Beautiful. Comfortable. Thoughtfully updated.
All in a great location exactly where you want to be.
Contact an agent
Home facts
- Year built:1992
- Listing ID #:6934799
- Updated:December 17, 2025 at 12:15 PM
Rooms and interior
- Bedrooms:5
- Total bathrooms:3
- Full bathrooms:3
Heating and cooling
- Cooling:Ceiling Fan(s), Programmable Thermostat
- Heating:Natural Gas
Structure and exterior
- Year built:1992
- Lot area:0.22 Acres
Schools
- High school:Horizon High School
- Middle school:Sunrise Middle School
- Elementary school:Copper Canyon Elementary School
Utilities
- Water:City Water
Finances and disclosures
- Price:$1,235,000
- Tax amount:$4,834
New listings near 5525 E Anderson Drive
- New
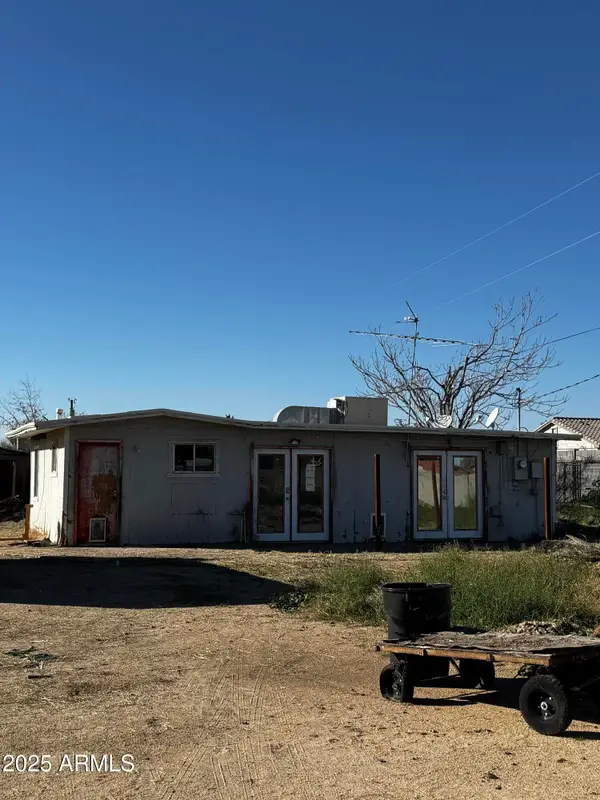 $199,900Active2 beds 1 baths894 sq. ft.
$199,900Active2 beds 1 baths894 sq. ft.16240 N 21st Street, Phoenix, AZ 85022
MLS# 6959235Listed by: FATHOM REALTY ELITE - New
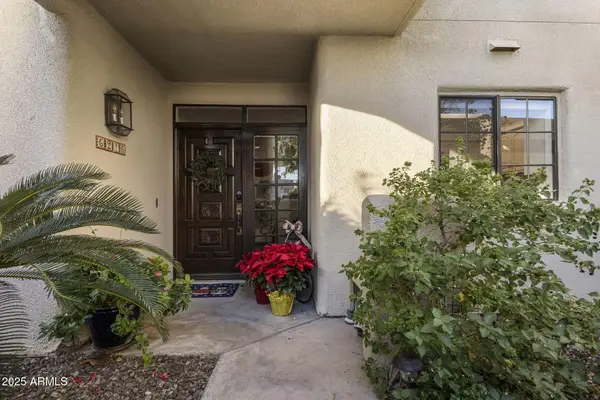 $624,900Active2 beds 2 baths1,185 sq. ft.
$624,900Active2 beds 2 baths1,185 sq. ft.6216 N 30th Place, Phoenix, AZ 85016
MLS# 6959199Listed by: APEX RESIDENTIAL - New
 $275,000Active2 beds 2 baths1,234 sq. ft.
$275,000Active2 beds 2 baths1,234 sq. ft.2718 W Desert Cove Avenue, Phoenix, AZ 85029
MLS# 6959201Listed by: MY HOME GROUP REAL ESTATE - New
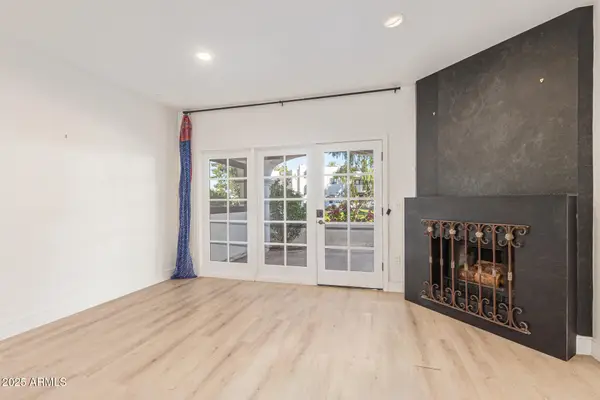 $575,000Active2 beds 2 baths1,185 sq. ft.
$575,000Active2 beds 2 baths1,185 sq. ft.6153 N 28th Place, Phoenix, AZ 85016
MLS# 6959202Listed by: HOMESMART - New
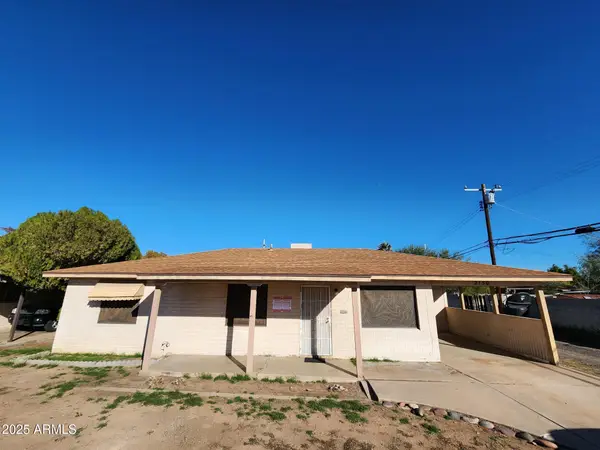 $290,000Active3 beds 2 baths1,330 sq. ft.
$290,000Active3 beds 2 baths1,330 sq. ft.2130 W Weldon Avenue, Phoenix, AZ 85015
MLS# 6959207Listed by: LISTED SIMPLY - New
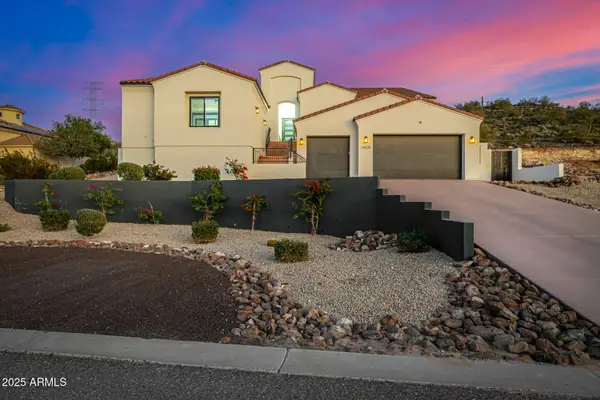 $1,749,000Active4 beds 5 baths3,270 sq. ft.
$1,749,000Active4 beds 5 baths3,270 sq. ft.24225 N 65th Avenue, Glendale, AZ 85310
MLS# 6959211Listed by: PRESTON PORTER REALTY INC - New
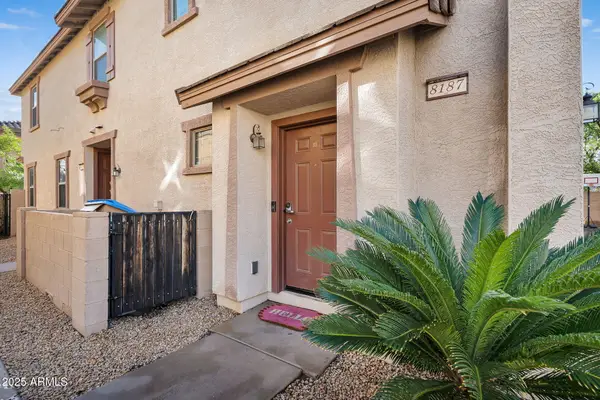 $270,000Active2 beds 2 baths1,227 sq. ft.
$270,000Active2 beds 2 baths1,227 sq. ft.8187 W Lynwood Street, Phoenix, AZ 85043
MLS# 6959226Listed by: EXP REALTY - New
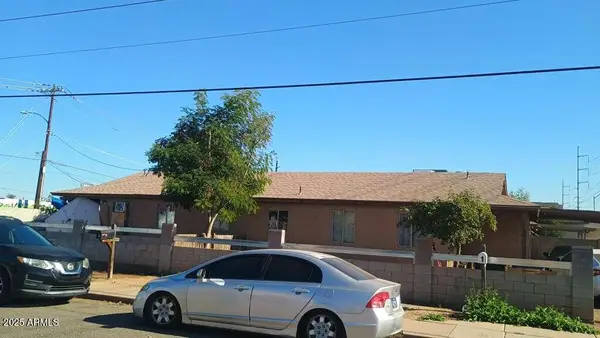 $365,000Active-- beds -- baths
$365,000Active-- beds -- baths1748 W Sherman Street, Phoenix, AZ 85007
MLS# 6959186Listed by: W AND PARTNERS, LLC - New
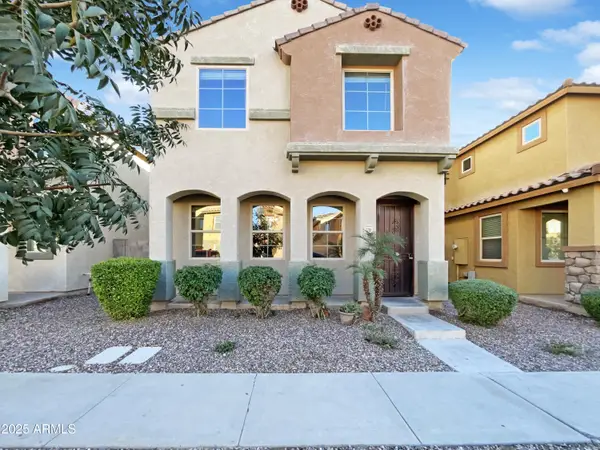 $330,000Active4 beds 3 baths1,934 sq. ft.
$330,000Active4 beds 3 baths1,934 sq. ft.7761 W Bonitos Drive, Phoenix, AZ 85035
MLS# 6959123Listed by: OPENDOOR BROKERAGE, LLC - New
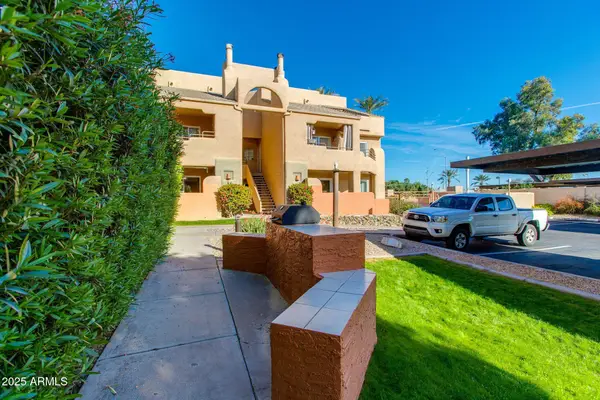 $210,000Active1 beds 1 baths691 sq. ft.
$210,000Active1 beds 1 baths691 sq. ft.3845 E Greenway Road #107, Phoenix, AZ 85032
MLS# 6959136Listed by: THE BROKERY
