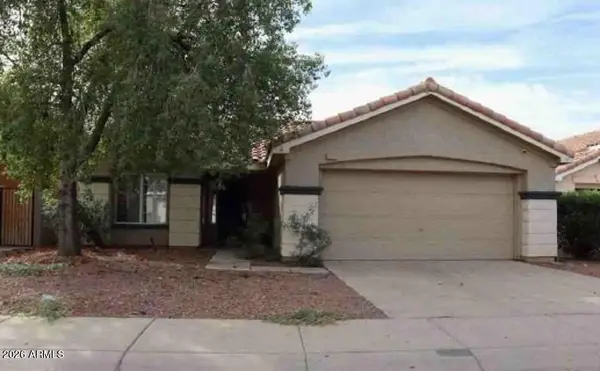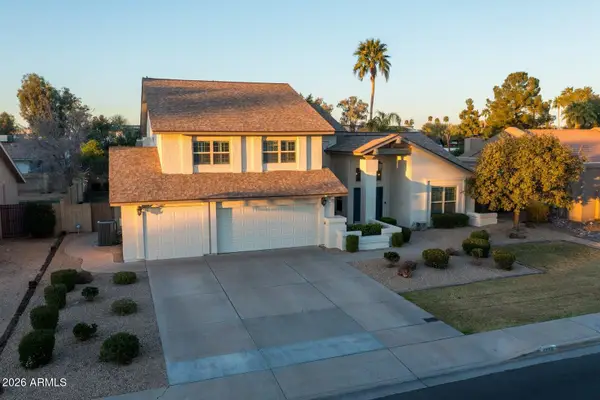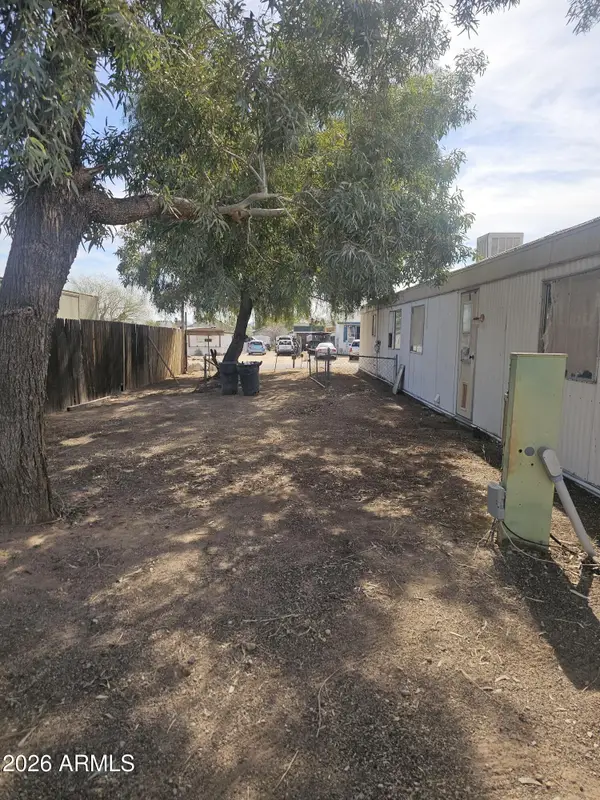5616 N 22nd Drive, Phoenix, AZ 85015
Local realty services provided by:Better Homes and Gardens Real Estate BloomTree Realty
5616 N 22nd Drive,Phoenix, AZ 85015
$380,000
- 3 Beds
- 2 Baths
- 1,500 sq. ft.
- Single family
- Pending
Listed by: michelle k grening
Office: compass
MLS#:6933875
Source:ARMLS
Price summary
- Price:$380,000
- Price per sq. ft.:$253.33
About this home
Discover this charming 1950s California Ranch-style home nestled in the desirable Simpson neighborhood. This inviting ''Rambler'' features a low, long roof pitch and a welcoming porch with a swing, supported by classic wooden posts. With a generous 1,500 sq. ft. of living space, the open floor plan boasts crown molding and french doors that lead to a covered patio featuring a built-in BBQ. The expansive lot, 11,343 sq. ft., offers plenty of room for outdoor activities, gardening, or future expansions. Additionally, a detached workshop/garage spans 827 sq. ft., providing ample space for hobbies, storage, or a creative workspace. Centrally located to the light rail, shopping and local restaurants. See Documents tab for list of upgrades and Simpson Neighborhood Association information 5616 N 22nd Dr. Upgrades List 2023-2025
" Kitchen updated in 2025 with Quartz countertops and titled backsplash. Apron front undermount stainless- steel sink with black matte pulldown kitchen faucet
" Master bedroom flooring
" Water heater 50 gal 2024
" Shelving installed in the hallway closets
" Master shower glass door and grout
" Interior in the bedrooms, kitchen and bathrooms
" Ceiling fan installed in the living-room
" Lighting installed in laundry room & dining room
" Crown molding in living-room and the dining room
" Livingroom wall wood paneling and chair railing
" Master bathroom interior door replaced
" Master bathroom hardware replaced and light fixtures updated
" Interior outlet covers replaced
Information about Simpson Neighborhood: Rich in History and Community:
Active Simpson Neighborhood Association:
One of first new growth areas in the Valley after WWII. Neighborhood boundaries are I-17 to 19th Ave; Bethany Home to Camelback. First homes were built around 1948 on former cotton fields and cattle pastures. The major subdivision, Bethany Villa Homes was built around 1953 through 1957, and is bound on the north by Bethany Home Road. Architecture is predominately 50's ranch style homes with carports and large yards.
Phoenix Fire Station No. 18, a location for the Boys and Girls Club of America, and 8 churches. Within a mere 3-tenths of a mile of our neighborhood is Phoenix Baptist Hospital, The Washington Adult Center, Washington Park and Public Swimming Pool, the YMCA, Solano Park, the Yucca branch of the Phoenix Public Library, Harkins Theatres, the Jewish Community Center. In the center of our neighborhood at 23rd Ave. and Missouri is Choice Learning Academy (former RE Simpson School), graders. serving our neighborhood students is Empower College prep, who has recently moved their K-12 campus into Simpson Neighborhood.
Contact an agent
Home facts
- Year built:1951
- Listing ID #:6933875
- Updated:February 10, 2026 at 10:12 AM
Rooms and interior
- Bedrooms:3
- Total bathrooms:2
- Full bathrooms:1
- Half bathrooms:1
- Living area:1,500 sq. ft.
Heating and cooling
- Cooling:Ceiling Fan(s)
- Heating:Natural Gas
Structure and exterior
- Year built:1951
- Building area:1,500 sq. ft.
- Lot area:0.26 Acres
Schools
- High school:Central High School
- Middle school:Alhambra Traditional School
- Elementary school:Westwood Elementary School
Utilities
- Water:City Water
Finances and disclosures
- Price:$380,000
- Price per sq. ft.:$253.33
- Tax amount:$1,564 (2024)
New listings near 5616 N 22nd Drive
- New
 $409,900Active3 beds 2 baths1,271 sq. ft.
$409,900Active3 beds 2 baths1,271 sq. ft.3039 N 38th Street #11, Phoenix, AZ 85018
MLS# 6983031Listed by: MAIN STREET GROUP - New
 $269,800Active3 beds 2 baths1,189 sq. ft.
$269,800Active3 beds 2 baths1,189 sq. ft.9973 W Mackenzie Drive, Phoenix, AZ 85037
MLS# 6983053Listed by: LEGION REALTY - New
 $387,500Active4 beds 2 baths1,845 sq. ft.
$387,500Active4 beds 2 baths1,845 sq. ft.11255 W Roma Avenue, Phoenix, AZ 85037
MLS# 6983080Listed by: RE/MAX DESERT SHOWCASE - New
 $144,000Active-- beds -- baths840 sq. ft.
$144,000Active-- beds -- baths840 sq. ft.3708 W Lone Cactus Drive, Glendale, AZ 85308
MLS# 6983084Listed by: REALTY ONE GROUP - New
 $1,350,000Active3 beds 3 baths2,470 sq. ft.
$1,350,000Active3 beds 3 baths2,470 sq. ft.2948 E Crest Lane, Phoenix, AZ 85050
MLS# 6983091Listed by: SENW - New
 $1,050,000Active5 beds 4 baths3,343 sq. ft.
$1,050,000Active5 beds 4 baths3,343 sq. ft.4658 E Kings Avenue, Phoenix, AZ 85032
MLS# 6982964Listed by: RUSS LYON SOTHEBY'S INTERNATIONAL REALTY - New
 $275,000Active2 beds 2 baths1,013 sq. ft.
$275,000Active2 beds 2 baths1,013 sq. ft.750 E Northern Avenue #1041, Phoenix, AZ 85020
MLS# 6982991Listed by: REALTY ONE GROUP - New
 $775,000Active4 beds 2 baths2,000 sq. ft.
$775,000Active4 beds 2 baths2,000 sq. ft.4128 N 3rd Avenue, Phoenix, AZ 85013
MLS# 6982997Listed by: REAL BROKER - New
 $949,900Active3 beds 4 baths2,428 sq. ft.
$949,900Active3 beds 4 baths2,428 sq. ft.123 W Holcomb Lane, Phoenix, AZ 85003
MLS# 6983020Listed by: INTEGRITY ALL STARS - New
 $144,000Active0.23 Acres
$144,000Active0.23 Acres3708 W Lone Cactus Drive, Glendale, AZ 85308
MLS# 6983022Listed by: REALTY ONE GROUP

