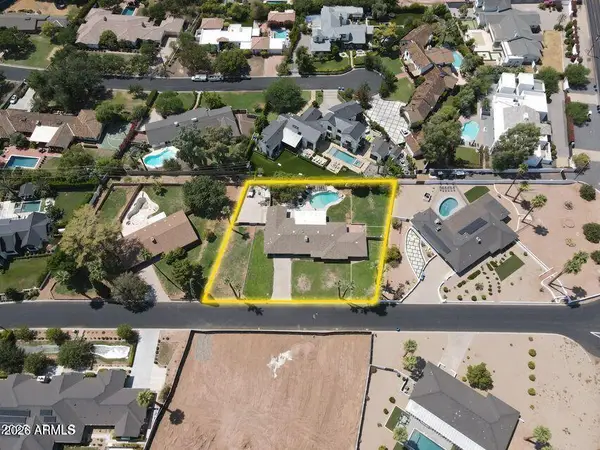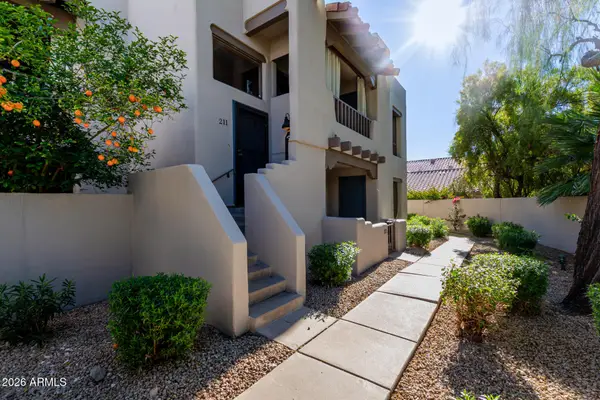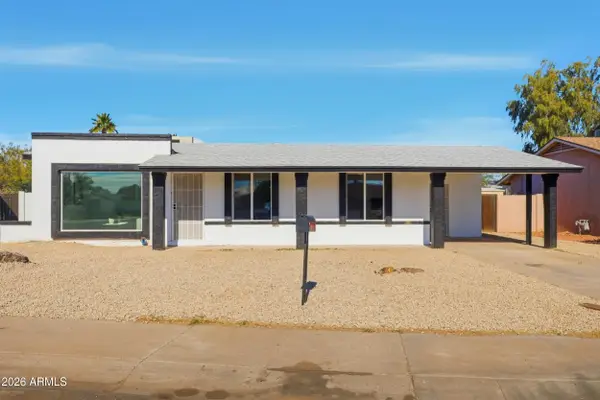5625 N 45th Street, Phoenix, AZ 85018
Local realty services provided by:Better Homes and Gardens Real Estate BloomTree Realty
5625 N 45th Street,Phoenix, AZ 85018
$5,110,000
- 5 Beds
- 6 Baths
- 5,071 sq. ft.
- Single family
- Active
Listed by: heather l flom, charlotte henderson
Office: thomas james homes
MLS#:6927969
Source:ARMLS
Price summary
- Price:$5,110,000
- Price per sq. ft.:$1,007.69
About this home
Unlock the advantages of purchasing a brand new Thomas James Homes residence while it's still in progress. Enjoy preferred pricing, the ability to personalize design finishes, and the rare chance to secure a premier Arcadia location. Estimated completion: end of 2026. This exceptional new construction offers 5 bedrooms and 5.5 bathrooms, perfectly positioned to capture stunning Camelback Mountain and Praying Monk views. Designed for both everyday living and entertaining, the home features a 3-car garage, an attached casita, and a resort-inspired backyard with a pool, spa and professionally landscaped grounds. Inside, the open-concept layout blends luxury and comfort. A formal dining room, spacious great room with a cozy fireplace, and stacking glass doors create seamless indoor-outdoor living. The chef's kitchen showcases a large island with counter seating, a breakfast nook, and a walk-in pantry, ideal for everything from casual meals to gourmet cooking. A large bonus room, opening to a second covered patio, provides additional space for family activities or gatherings. The grand suite is a private retreat featuring a spa-like bath with a freestanding tub, walk-in shower, dual vanities, and a generous walk-in closet. Located within the Hopi Elementary and Arcadia High School districts, and just a short walk from The Global Ambassador and Phoenix Country Day School, this residence combines convenience, luxury, and the very best of Arcadia living.
Contact an agent
Home facts
- Year built:2026
- Listing ID #:6927969
- Updated:January 23, 2026 at 04:40 PM
Rooms and interior
- Bedrooms:5
- Total bathrooms:6
- Full bathrooms:5
- Half bathrooms:1
- Living area:5,071 sq. ft.
Heating and cooling
- Cooling:Ceiling Fan(s), Programmable Thermostat
- Heating:Electric
Structure and exterior
- Year built:2026
- Building area:5,071 sq. ft.
- Lot area:0.55 Acres
Schools
- High school:Arcadia High School
- Middle school:Echo Canyon K-8
- Elementary school:Echo Canyon K-8
Utilities
- Water:City Water
Finances and disclosures
- Price:$5,110,000
- Price per sq. ft.:$1,007.69
- Tax amount:$3,970 (2025)
New listings near 5625 N 45th Street
- New
 $2,650,000Active4 beds 3 baths3,278 sq. ft.
$2,650,000Active4 beds 3 baths3,278 sq. ft.4616 N 49th Place, Phoenix, AZ 85018
MLS# 6973202Listed by: THE AGENCY - New
 $475,000Active3 beds 2 baths1,377 sq. ft.
$475,000Active3 beds 2 baths1,377 sq. ft.4306 N 20th Street, Phoenix, AZ 85016
MLS# 6973203Listed by: BROKERS HUB REALTY, LLC - New
 $875,000Active3 beds 3 baths2,630 sq. ft.
$875,000Active3 beds 3 baths2,630 sq. ft.114 E San Miguel Avenue, Phoenix, AZ 85012
MLS# 6973204Listed by: COMPASS - New
 $329,000Active2 beds 2 baths976 sq. ft.
$329,000Active2 beds 2 baths976 sq. ft.7300 N Dreamy Draw Drive #211, Phoenix, AZ 85020
MLS# 6973211Listed by: HOMETOWN ADVANTAGE REAL ESTATE - New
 $289,000Active1 beds 1 baths828 sq. ft.
$289,000Active1 beds 1 baths828 sq. ft.4465 E Paradise Village Parkway #1212, Phoenix, AZ 85032
MLS# 6973221Listed by: HOMESMART - New
 $409,000Active3 beds 2 baths2,010 sq. ft.
$409,000Active3 beds 2 baths2,010 sq. ft.9836 W Atlantis Way, Tolleson, AZ 85353
MLS# 6973236Listed by: PROSMART REALTY - New
 $379,900Active4 beds 2 baths1,472 sq. ft.
$379,900Active4 beds 2 baths1,472 sq. ft.9036 W Sells Drive, Phoenix, AZ 85037
MLS# 6973178Listed by: POLLY MITCHELL GLOBAL REALTY - Open Sun, 10am to 1pmNew
 $550,000Active2 beds 2 baths1,398 sq. ft.
$550,000Active2 beds 2 baths1,398 sq. ft.2323 N Central Avenue #705, Phoenix, AZ 85004
MLS# 6973194Listed by: BROKERS HUB REALTY, LLC - New
 $415,000Active3 beds 2 baths2,124 sq. ft.
$415,000Active3 beds 2 baths2,124 sq. ft.5831 W Pedro Lane, Laveen, AZ 85339
MLS# 6973171Listed by: HOMESMART - New
 $500,000Active5 beds 2 baths3,307 sq. ft.
$500,000Active5 beds 2 baths3,307 sq. ft.4629 N 111th Lane, Phoenix, AZ 85037
MLS# 6973142Listed by: REALTY OF AMERICA LLC
