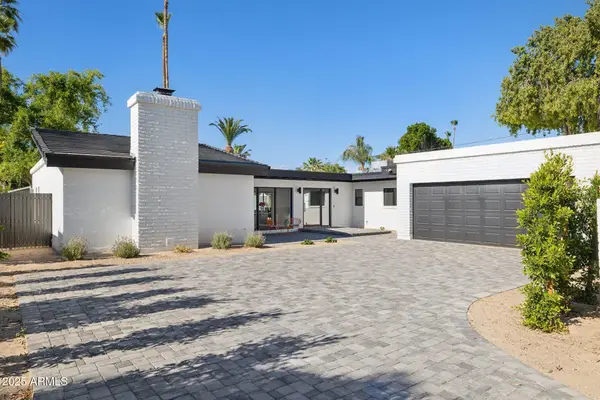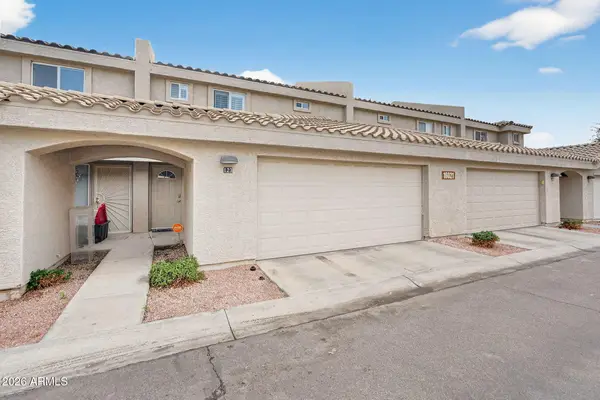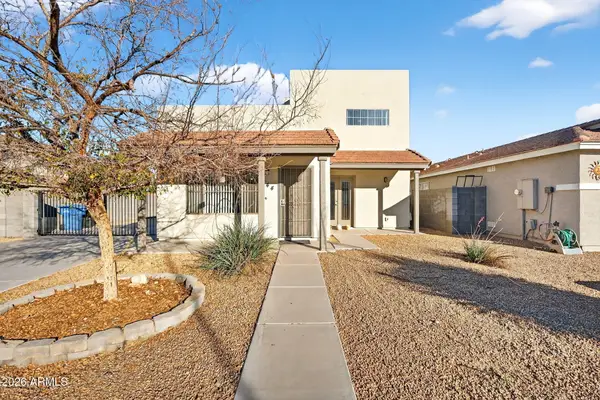5654 E Mesquite Lane, Phoenix, AZ 85018
Local realty services provided by:Better Homes and Gardens Real Estate BloomTree Realty
Listed by: scott grigg
Office: grigg's group powered by the altman brothers
MLS#:6909380
Source:ARMLS
Price summary
- Price:$5,195,000
- Price per sq. ft.:$1,302.98
About this home
Fully Renovated by Nance Construction!!
Welcome to this stunning hillside retreat, perfectly situated at the end of a private cul-de-sac with panoramic views from every room. As you approach, you're greeted by a beautifully manicured front yard designed like a private park, featuring a lush lawn and cozy fire pit surrounded by ample seating an ideal spot to take in breathtaking views of the mountains, city lights, and the 13th hole of the Phoenician Golf Course. Step through the grand double doors into a marble-floored foyer bathed in natural light. This fully renovated home boasts new flooring throughout, fresh paint, upgraded brass hardware, and stylish new lighting fixtures in every room. The spacious living room features a dramatic floor-to-ceiling gas fireplace, creating a warm, welcoming ambiance.
Adjacent to it, the elegant dining room offers unobstructed views of the city and golf course. The fully updated eat-in kitchen is a dream, blending style and function. It features new appliances, quartz countertops, updated hardware, modern lighting, and an abundance of counter space for cooking and entertaining. Centered beneath a striking wall-mounted canopy range hood framed by a beautiful brick arch, the stove becomes a true focal point. Additional highlights include a glass-door Sub-Zero refrigerator, a second twin cooling system fridge, double wall ovens, and a spacious walk-in pantry with built-in shelving and a charming Dutch door leading outside. A separate family room with a striking fireplace offers another cozy space to relax. The laundry room is both functional and scenic, with a picture window showcasing the view, smart washer and dryer, and ample built-in cabinetry.
The home includes a versatile exercise room with a convenient half bath, a dedicated office space, and four guest bedrooms, one with an ensuite bathroom. The renovated guest bathroom is spacious and stylish, and an additional half bath adds further convenience.
The luxurious primary suite features its own fireplace, and the ensuite bath is a spa-like haven with dual vanities, a walk-in shower featuring multiple shower heads, including an overhead rain shower for a spa-like experience, a freestanding soaking tub, private water closet, and two walk-in closets with custom built-ins.
Step outside to enjoy the serene backyard with expansive mountain views. Grill under the pergola, gather around the fire pit, or simply relax and take in the scenery. Additional upgrades include a new roof, Wi-Fi extenders throughout, and a smart camera system with six exterior cameras for added peace of mind.
Whether indoors or out, this home offers unmatched views of the mountains, cityscape, and the golf course from virtually every vantage point.
Contact an agent
Home facts
- Year built:1976
- Listing ID #:6909380
- Updated:January 23, 2026 at 06:11 PM
Rooms and interior
- Bedrooms:5
- Total bathrooms:5
- Full bathrooms:4
- Living area:3,987 sq. ft.
Heating and cooling
- Cooling:Ceiling Fan(s)
- Heating:Electric
Structure and exterior
- Year built:1976
- Building area:3,987 sq. ft.
- Lot area:0.89 Acres
Schools
- High school:Arcadia High School
- Middle school:Ingleside Middle School
- Elementary school:Hopi Elementary School
Utilities
- Water:City Water
- Sewer:Septic In & Connected
Finances and disclosures
- Price:$5,195,000
- Price per sq. ft.:$1,302.98
- Tax amount:$8,111
New listings near 5654 E Mesquite Lane
- New
 $1,475,000Active5 beds 3 baths2,832 sq. ft.
$1,475,000Active5 beds 3 baths2,832 sq. ft.342 E Orangewood Avenue, Phoenix, AZ 85020
MLS# 6973251Listed by: AXIS REAL ESTATE - New
 $369,000Active2 beds 3 baths1,529 sq. ft.
$369,000Active2 beds 3 baths1,529 sq. ft.26405 N Babbling Brook Drive, Phoenix, AZ 85083
MLS# 6973256Listed by: MCMATH REALTY LLC - New
 $575,000Active4 beds 2 baths2,020 sq. ft.
$575,000Active4 beds 2 baths2,020 sq. ft.5106 E Toniko Drive, Phoenix, AZ 85044
MLS# 6973267Listed by: THE AVE COLLECTIVE - New
 $339,000Active3 beds 3 baths1,426 sq. ft.
$339,000Active3 beds 3 baths1,426 sq. ft.16021 N 30th Street #123, Phoenix, AZ 85032
MLS# 6973270Listed by: COMPASS - New
 $475,000Active3 beds 2 baths1,739 sq. ft.
$475,000Active3 beds 2 baths1,739 sq. ft.4421 W Bluefield Avenue, Glendale, AZ 85308
MLS# 6973273Listed by: KELLER WILLIAMS REALTY EAST VALLEY - New
 $355,000Active3 beds 3 baths1,555 sq. ft.
$355,000Active3 beds 3 baths1,555 sq. ft.244 W Darrow Street, Phoenix, AZ 85041
MLS# 6973274Listed by: KELLER WILLIAMS REALTY SONORAN LIVING - New
 $949,000Active3 beds 2 baths2,167 sq. ft.
$949,000Active3 beds 2 baths2,167 sq. ft.5438 E Pinchot Avenue, Phoenix, AZ 85018
MLS# 6973275Listed by: COLDWELL BANKER REALTY - New
 $799,000Active4 beds 2 baths2,477 sq. ft.
$799,000Active4 beds 2 baths2,477 sq. ft.1824 E Ronald Road, Phoenix, AZ 85022
MLS# 6973277Listed by: EXP REALTY - New
 $520,000Active3 beds 2 baths1,900 sq. ft.
$520,000Active3 beds 2 baths1,900 sq. ft.8922 N 17th Lane, Phoenix, AZ 85021
MLS# 6973298Listed by: AMERICAN FREEDOM REALTY - New
 $995,000Active-- beds -- baths
$995,000Active-- beds -- baths822 E Montecito Avenue, Phoenix, AZ 85014
MLS# 6973303Listed by: GRACE CRE
