5801 N 25th Place, Phoenix, AZ 85016
Local realty services provided by:Better Homes and Gardens Real Estate BloomTree Realty
5801 N 25th Place,Phoenix, AZ 85016
$1,395,000
- 2 Beds
- 2 Baths
- 2,432 sq. ft.
- Single family
- Active
Listed by: suzanne fuqua, allison irwin
Office: exp realty
MLS#:6950534
Source:ARMLS
Price summary
- Price:$1,395,000
- Price per sq. ft.:$573.6
About this home
You'll fall in love with panoramic 9th-hole views on the Links Course at the Arizona Biltmore from this Taliverde patio home, perfectly positioned on one of the community's premier lots. Ready for your personal touch, it's an outstanding remodel opportunity with solid structure and tremendous upside.
The updated kitchen features granite counters, stainless appliances, and a breakfast bar that opens seamlessly to a light-filled dining area under a soaring ceiling. A sleek wet bar makes hosting effortless. The cozy den, complete with fireplace and private patio door, could be converted to a true third bedroom in minutes. Generous primary suite offers fairway views, a quiet sitting nook, luxurious onyx counters, walk-in shower, separate tub, and dual closets. Travertine and bamboo flooring flow throughout. Plenty of room to add a third bathroom if desired. Major systems have been updated: roof, both A/C units, water heaters - 1 new as of Sept. 2025, and Pella windows and sliders. Attached two-car garage with storage cabinets. Walk to the Arizona Canal Trail or Adobe clubhouse and restaurant; just minutes to Phoenix Mountain Preserve and Biltmore Fashion Park. Rare lot, rare views, ready for its next chapter.
Contact an agent
Home facts
- Year built:1979
- Listing ID #:6950534
- Updated:January 11, 2026 at 08:45 PM
Rooms and interior
- Bedrooms:2
- Total bathrooms:2
- Full bathrooms:2
- Living area:2,432 sq. ft.
Heating and cooling
- Cooling:Ceiling Fan(s), Programmable Thermostat
- Heating:Electric
Structure and exterior
- Year built:1979
- Building area:2,432 sq. ft.
- Lot area:0.11 Acres
Schools
- High school:Camelback High School
- Middle school:Madison #1 Elementary School
- Elementary school:Madison Heights Elementary School
Utilities
- Water:City Water
Finances and disclosures
- Price:$1,395,000
- Price per sq. ft.:$573.6
- Tax amount:$8,119
New listings near 5801 N 25th Place
- New
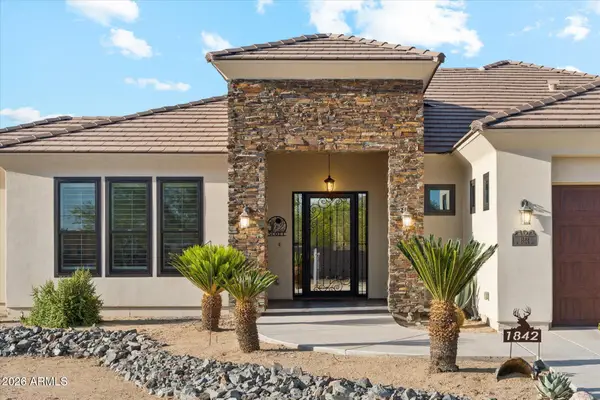 $1,300,000Active4 beds 4 baths2,680 sq. ft.
$1,300,000Active4 beds 4 baths2,680 sq. ft.1842 W Mesquite Street, Phoenix, AZ 85086
MLS# 6966803Listed by: MY HOME GROUP REAL ESTATE - New
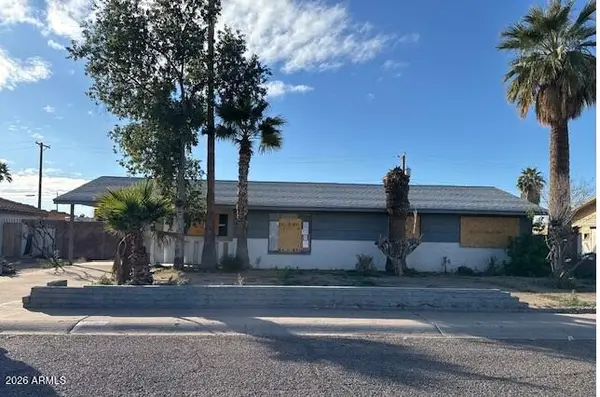 $219,900Active4 beds 2 baths1,353 sq. ft.
$219,900Active4 beds 2 baths1,353 sq. ft.4016 N 47th Lane, Phoenix, AZ 85031
MLS# 6966821Listed by: FATHOM REALTY ELITE - New
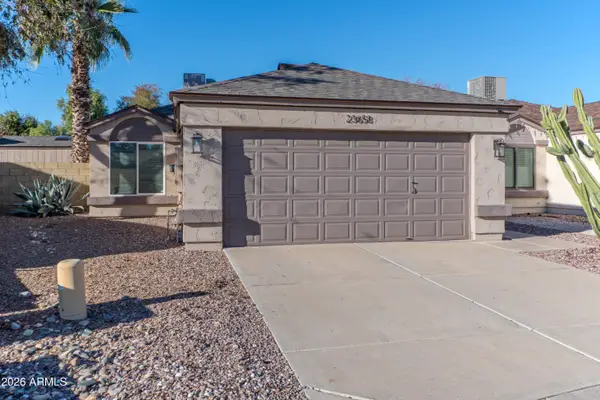 $440,000Active3 beds 2 baths1,248 sq. ft.
$440,000Active3 beds 2 baths1,248 sq. ft.23658 N 36th Drive, Glendale, AZ 85310
MLS# 6966832Listed by: REALTY ONE GROUP - New
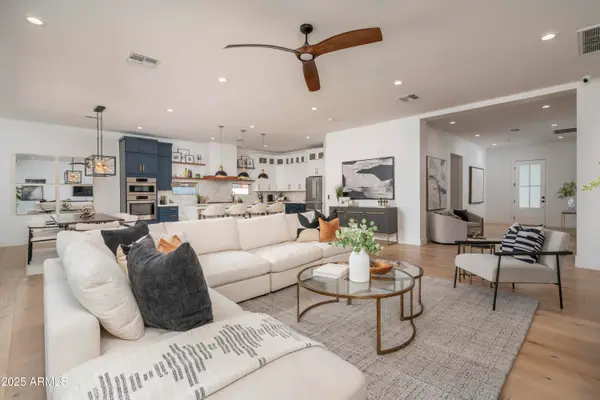 $1,495,000Active4 beds 4 baths2,822 sq. ft.
$1,495,000Active4 beds 4 baths2,822 sq. ft.3628 E Clarendon Avenue, Phoenix, AZ 85018
MLS# 6966780Listed by: REAL BROKER - New
 $375,000Active4 beds 2 baths1,320 sq. ft.
$375,000Active4 beds 2 baths1,320 sq. ft.17626 N 16th Avenue, Phoenix, AZ 85023
MLS# 6966784Listed by: MY HOME GROUP REAL ESTATE - New
 $475,000Active4 beds 3 baths2,432 sq. ft.
$475,000Active4 beds 3 baths2,432 sq. ft.7716 S 70th Lane, Laveen, AZ 85339
MLS# 6966788Listed by: MY HOME GROUP REAL ESTATE - New
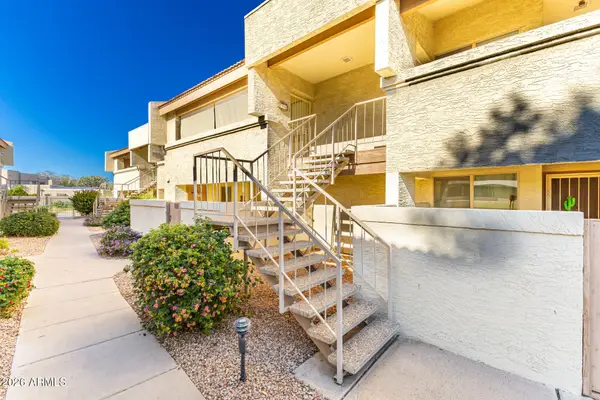 $330,000Active2 beds 2 baths1,056 sq. ft.
$330,000Active2 beds 2 baths1,056 sq. ft.4150 E Cactus Road #210, Phoenix, AZ 85032
MLS# 6966796Listed by: MY HOME GROUP REAL ESTATE - New
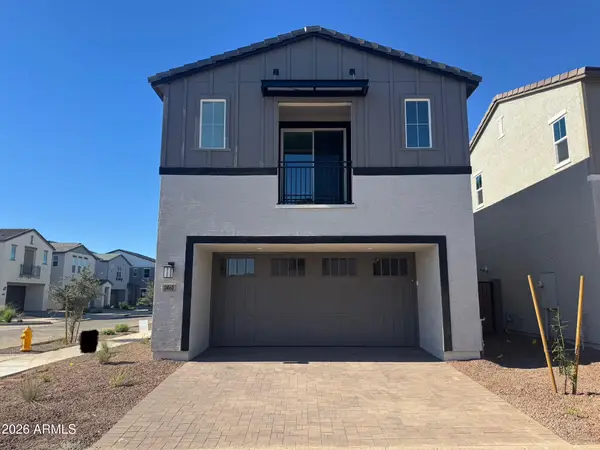 $599,990Active3 beds 3 baths1,964 sq. ft.
$599,990Active3 beds 3 baths1,964 sq. ft.2460 W Maximo Way, Phoenix, AZ 85085
MLS# 6966799Listed by: RISEWELL HOMES - New
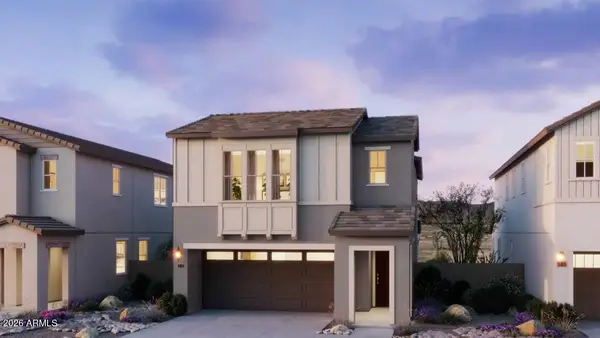 $682,780Active4 beds 4 baths2,511 sq. ft.
$682,780Active4 beds 4 baths2,511 sq. ft.2432 W Maximo Way, Phoenix, AZ 85085
MLS# 6966801Listed by: RISEWELL HOMES - New
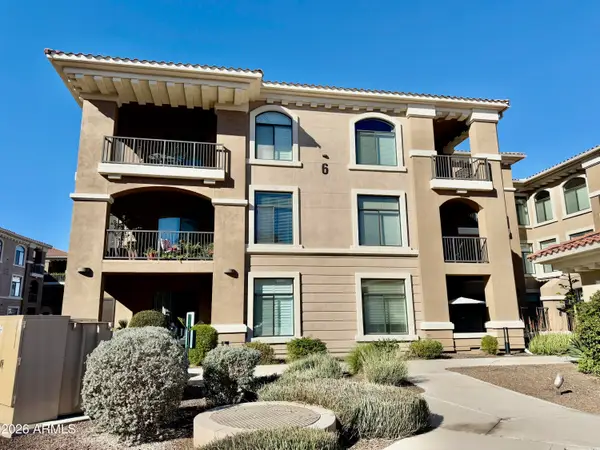 $445,000Active2 beds 2 baths1,115 sq. ft.
$445,000Active2 beds 2 baths1,115 sq. ft.11640 N Tatum Boulevard #3040, Phoenix, AZ 85028
MLS# 6966778Listed by: LPT REALTY, LLC
