5802 E Cholla Lane, Paradise Valley, AZ 85253
Local realty services provided by:Better Homes and Gardens Real Estate S.J. Fowler
5802 E Cholla Lane,Paradise Valley, AZ 85253
$14,000,000
- 4 Beds
- 6 Baths
- 9,500 sq. ft.
- Single family
- Active
Listed by: laura s joyner602-469-6777
Office: coldwell banker realty
MLS#:6785075
Source:ARMLS
Price summary
- Price:$14,000,000
- Price per sq. ft.:$1,473.68
- Monthly HOA dues:$41.67
About this home
On 4 acres, majestically nestled on the highest point of Camelback Mountain. Designed by renowned architect Ken Hutchinson, the house is a sculpted piece of art, with walls following radius points of soft curvatures, some with a flowing ribbon effect. Eyes are drawn to an intricate, voluminous domed ceiling with groin vaults and an expansive 40-ft. radius wall of glass with unobstructed views towards the McDowell and Four Peaks Mountains and sparkling city lights. Boulder outcroppings have been thoughtfully incorporated into the architectural design, creating a striking visual statement. A cantilevered, 52-ft. mosaic-tiled pool and spa, an outdoor kitchen and sauna are the destination point for an unparalleled luxurious outdoor experience. A nearby supplemental indoor kitchen supports the outdoor lifestyle. The split primary bedroom features a private upper deck patio, dual baths and highly finished walk-in closets. Guest bedrooms enjoy a secondary family room opening to a view patio. This sculpted piece of art offers a truly remarkable living experience. Only the 2nd offering of this precious, iconic property, at the zenith of Camelback Mountain.
Contact an agent
Home facts
- Year built:2000
- Listing ID #:6785075
- Updated:February 13, 2026 at 09:18 PM
Rooms and interior
- Bedrooms:4
- Total bathrooms:6
- Full bathrooms:5
- Living area:9,500 sq. ft.
Heating and cooling
- Heating:Electric
Structure and exterior
- Year built:2000
- Building area:9,500 sq. ft.
- Lot area:3.99 Acres
Schools
- Middle school:Mohave Middle School
- Elementary school:Kiva Elementary School
Utilities
- Water:City Water
Finances and disclosures
- Price:$14,000,000
- Price per sq. ft.:$1,473.68
- Tax amount:$4,132 (2025)
New listings near 5802 E Cholla Lane
 $3,550,000Pending4 beds 4 baths3,429 sq. ft.
$3,550,000Pending4 beds 4 baths3,429 sq. ft.7017 E Orange Blossom Lane, Paradise Valley, AZ 85253
MLS# 6984475Listed by: RETSY- New
 $8,999,888Active6 beds 7 baths7,538 sq. ft.
$8,999,888Active6 beds 7 baths7,538 sq. ft.6821 E Valley Vista Lane, Paradise Valley, AZ 85253
MLS# 6984350Listed by: REALTY ONE GROUP  $3,499,000Active2 beds 3 baths2,160 sq. ft.
$3,499,000Active2 beds 3 baths2,160 sq. ft.4849 N Camelback Ridge Drive #B405, Scottsdale, AZ 85251
MLS# 6964538Listed by: BERKSHIRE HATHAWAY HOMESERVICES ARIZONA PROPERTIES $2,574,000Active1 beds 2 baths1,678 sq. ft.
$2,574,000Active1 beds 2 baths1,678 sq. ft.4849 N Camelback Ridge Drive #B404, Scottsdale, AZ 85251
MLS# 6964541Listed by: BERKSHIRE HATHAWAY HOMESERVICES ARIZONA PROPERTIES- New
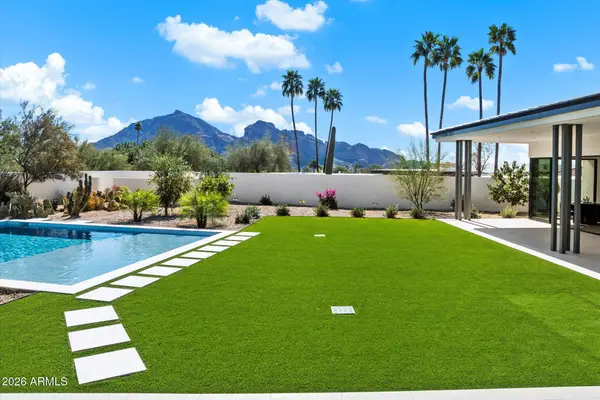 $9,875,500Active5 beds 7 baths7,065 sq. ft.
$9,875,500Active5 beds 7 baths7,065 sq. ft.7101 N 47th Street, Paradise Valley, AZ 85253
MLS# 6984231Listed by: REALTY ONE GROUP - New
 $2,195,000Active2 beds 4 baths2,625 sq. ft.
$2,195,000Active2 beds 4 baths2,625 sq. ft.5652 N Scottsdale Road, Paradise Valley, AZ 85253
MLS# 6984114Listed by: RUSS LYON SOTHEBY'S INTERNATIONAL REALTY - New
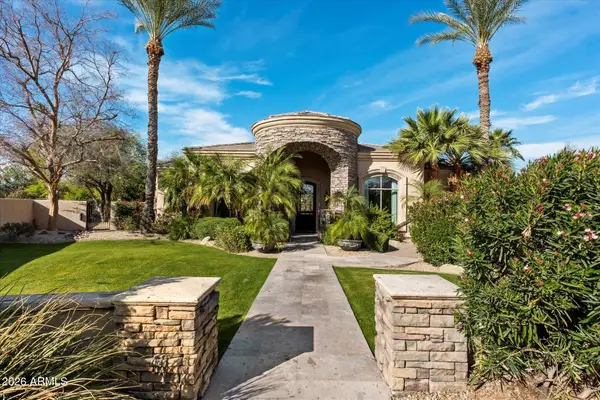 $5,999,000Active8 beds 10 baths8,379 sq. ft.
$5,999,000Active8 beds 10 baths8,379 sq. ft.7008 N 68th Place, Paradise Valley, AZ 85253
MLS# 6983986Listed by: RE/MAX FINE PROPERTIES - New
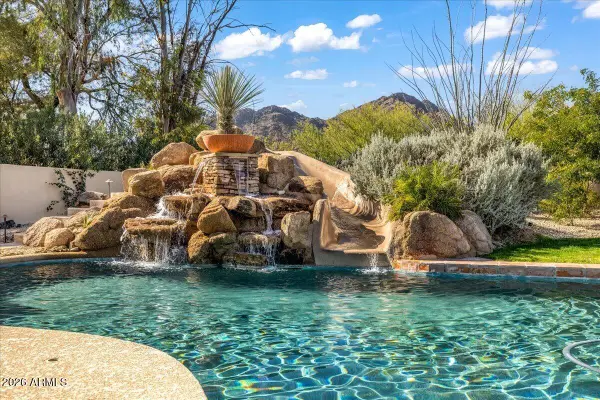 $4,100,000Active4 beds 4 baths4,274 sq. ft.
$4,100,000Active4 beds 4 baths4,274 sq. ft.5512 N 67th Place, Paradise Valley, AZ 85253
MLS# 6983906Listed by: REALTY ONE GROUP - New
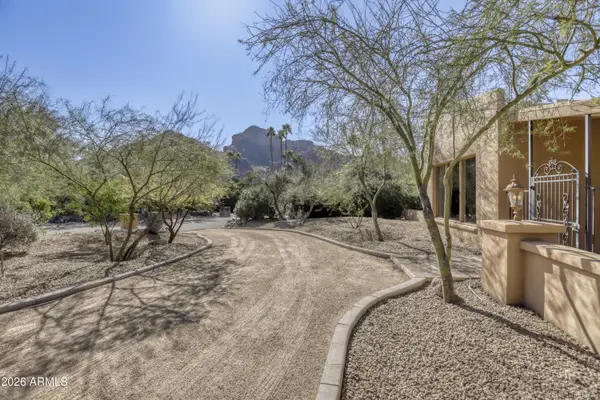 $3,475,000Active4 beds 3 baths3,915 sq. ft.
$3,475,000Active4 beds 3 baths3,915 sq. ft.4912 E Arroyo Verde Drive, Paradise Valley, AZ 85253
MLS# 6983586Listed by: COMPASS - New
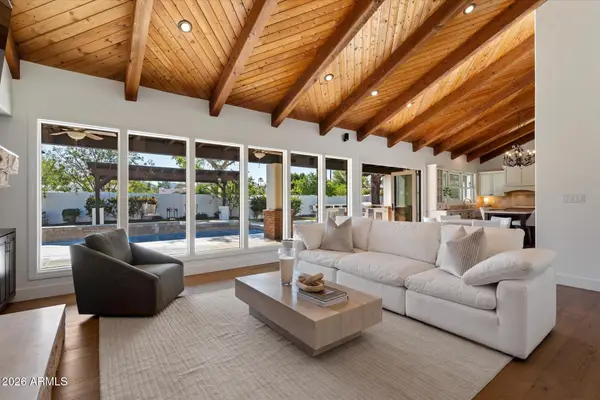 $2,499,888Active4 beds 5 baths3,682 sq. ft.
$2,499,888Active4 beds 5 baths3,682 sq. ft.10401 N 48th Place, Paradise Valley, AZ 85253
MLS# 6983587Listed by: REALTY ONE GROUP

