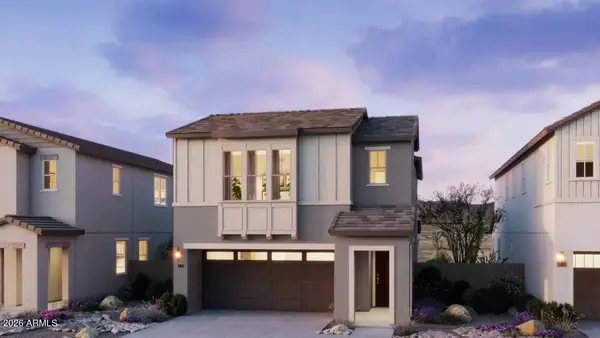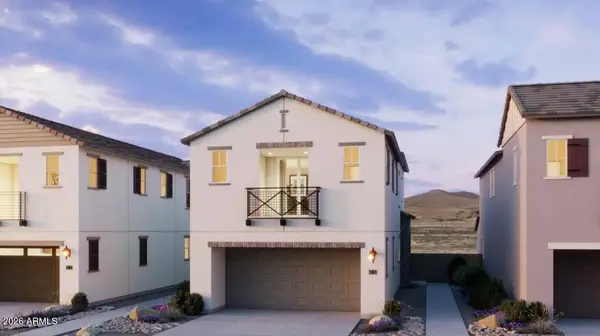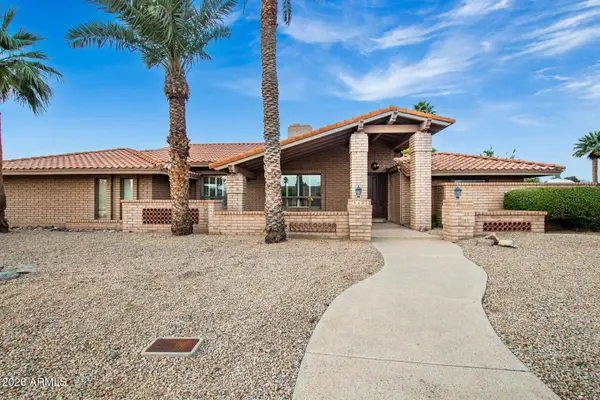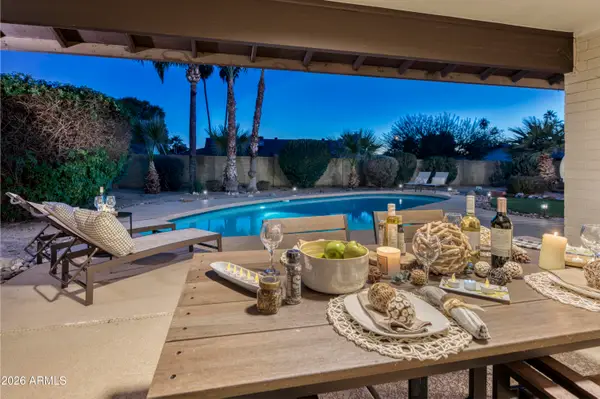5803 N 45th Street, Phoenix, AZ 85018
Local realty services provided by:Better Homes and Gardens Real Estate BloomTree Realty
5803 N 45th Street,Phoenix, AZ 85018
$1,925,000
- 4 Beds
- 3 Baths
- - sq. ft.
- Single family
- Pending
Listed by: lexie fabor
Office: compass
MLS#:6908520
Source:ARMLS
Price summary
- Price:$1,925,000
About this home
Experience privacy, space, and breathtaking Camelback Mountain views from this exceptional residence, set on an oversized lot in Heritage Hills. Featuring 4 bedrooms, 2.5 bathrooms, and 2,712 sqft of living space. Elegant travertine flooring flows through the main living areas and into the primary suite, which boasts its own private courtyard with 10-person spa with stone water feature, and garden. The additional guest bedrooms are generously sized, ensuring comfort. Multiple living spaces create an inviting atmosphere: a large family room with fireplace and wet bar for entertaining, a living room with a dry bar connects seamlessly to the dining area and private patio, and a gourmet kitchen outfitted with Thermador stainless steel appliances, a gas cooktop, oven and microwave/ convection oven, granite counters, and a farmhouse stone sink. Step outside and enjoy resort-style living in your own backyard. An expansive covered patio with fireplace, built-in TV, and outdoor grill sets the stage for year-round gatherings. The sparkling pool with rock water feature, lush green lawn, putting greens, and panoramic mountain vistas make this outdoor space truly unforgettable. Whether you're relaxing inside or taking in the views outdoors, this home offers the perfect blend of comfort, style, and Arizona living at its finest. 50 amp outlet in garage ready for level 2 EV charger.
Contact an agent
Home facts
- Year built:1971
- Listing ID #:6908520
- Updated:January 23, 2026 at 10:05 AM
Rooms and interior
- Bedrooms:4
- Total bathrooms:3
- Full bathrooms:2
- Half bathrooms:1
Heating and cooling
- Cooling:Ceiling Fan(s)
- Heating:Natural Gas
Structure and exterior
- Year built:1971
- Lot area:0.37 Acres
Schools
- High school:Arcadia High School
- Middle school:Ingleside Middle School
- Elementary school:Hopi Elementary School
Utilities
- Water:City Water
Finances and disclosures
- Price:$1,925,000
- Tax amount:$5,309
New listings near 5803 N 45th Street
- New
 $500,000Active5 beds 2 baths3,307 sq. ft.
$500,000Active5 beds 2 baths3,307 sq. ft.4629 N 111th Lane, Phoenix, AZ 85037
MLS# 6973142Listed by: REALTY OF AMERICA LLC - New
 $608,000Active3 beds 3 baths2,321 sq. ft.
$608,000Active3 beds 3 baths2,321 sq. ft.2523 E Nancy Lane, Phoenix, AZ 85042
MLS# 6973153Listed by: REALTY ONE GROUP - New
 $1,689,990Active5 beds 3 baths2,774 sq. ft.
$1,689,990Active5 beds 3 baths2,774 sq. ft.5429 E Sahuaro Drive, Scottsdale, AZ 85254
MLS# 6973156Listed by: MY HOME GROUP REAL ESTATE - New
 $282,000Active2 beds 2 baths1,234 sq. ft.
$282,000Active2 beds 2 baths1,234 sq. ft.2724 W Desert Cove Avenue, Phoenix, AZ 85029
MLS# 6973167Listed by: DPR REALTY LLC - New
 $850,000Active5 beds 3 baths2,714 sq. ft.
$850,000Active5 beds 3 baths2,714 sq. ft.6413 N 17th Street, Phoenix, AZ 85016
MLS# 203013Listed by: HOMESMART - New
 $379,999Active3 beds 2 baths1,346 sq. ft.
$379,999Active3 beds 2 baths1,346 sq. ft.2437 E Tamarisk Avenue, Phoenix, AZ 85040
MLS# 6973128Listed by: AIG REALTY LLC  $689,990Pending4 beds 4 baths2,511 sq. ft.
$689,990Pending4 beds 4 baths2,511 sq. ft.26415 N 24th Drive, Phoenix, AZ 85085
MLS# 6973089Listed by: RISEWELL HOMES $599,990Pending3 beds 3 baths1,964 sq. ft.
$599,990Pending3 beds 3 baths1,964 sq. ft.2441 W Maximo Way, Phoenix, AZ 85085
MLS# 6973096Listed by: RISEWELL HOMES- New
 $1,150,000Active4 beds 2 baths2,999 sq. ft.
$1,150,000Active4 beds 2 baths2,999 sq. ft.5402 E Acoma Drive, Scottsdale, AZ 85254
MLS# 6973073Listed by: MY HOME GROUP REAL ESTATE - New
 $595,000Active3 beds 2 baths1,808 sq. ft.
$595,000Active3 beds 2 baths1,808 sq. ft.301 E Muriel Drive, Phoenix, AZ 85022
MLS# 6973086Listed by: COLDWELL BANKER REALTY
