5817 N 45th Street, Phoenix, AZ 85018
Local realty services provided by:Better Homes and Gardens Real Estate BloomTree Realty
5817 N 45th Street,Phoenix, AZ 85018
$3,795,000
- 4 Beds
- 5 Baths
- 3,996 sq. ft.
- Single family
- Active
Listed by:brad kimmelman
Office:russ lyon sotheby's international realty
MLS#:6917701
Source:ARMLS
Price summary
- Price:$3,795,000
- Price per sq. ft.:$949.7
- Monthly HOA dues:$255
About this home
Set in the coveted Camelback Canyon Estates, this designer residence reimagined by Herzlinger showcases timeless sophistication and effortless livability. Walls of steel-framed glass and soaring 14-foot ceilings bring in natural light and frame iconic views of the Praying Monk and Camelback Mountain, creating an unparalleled sense of place. The chef's kitchen is a true showpiece with a massive Calcutta marble island, sleek Euro cabinetry, and professional-grade appliances. Distinctive finishes carry throughout the home—walnut herringbone and French limestone floors, elegant marble baths, and dramatic steel-framed doors and windows that seamlessly blend modern luxury with enduring craftsmanship. The thoughtful layout offers four ensuite bedrooms, including a split primary retreat with spa-style bath. Expansive great room living and dining spaces flow directly to the outdoors, where resort amenities await. A fully tiled pool, raised lounge deck, outdoor fireplace, summer kitchen, and dedicated poolside bath make entertaining and everyday living equally spectacular.
Privately positioned on a cul-de-sac with a 3-car garage, this residence combines Herzlinger design pedigree, refined details, and the lifestyle of Arcadia/Paradise Valley at the base of Camelback Mountain.
Contact an agent
Home facts
- Year built:1971
- Listing ID #:6917701
- Updated:September 15, 2025 at 03:22 PM
Rooms and interior
- Bedrooms:4
- Total bathrooms:5
- Full bathrooms:4
- Half bathrooms:1
- Living area:3,996 sq. ft.
Heating and cooling
- Cooling:Ceiling Fan(s), Programmable Thermostat
- Heating:Electric
Structure and exterior
- Year built:1971
- Building area:3,996 sq. ft.
- Lot area:0.34 Acres
Schools
- High school:Arcadia High School
- Middle school:Ingleside Middle School
- Elementary school:Hopi Elementary School
Utilities
- Water:City Water
Finances and disclosures
- Price:$3,795,000
- Price per sq. ft.:$949.7
- Tax amount:$7,449 (2024)
New listings near 5817 N 45th Street
- New
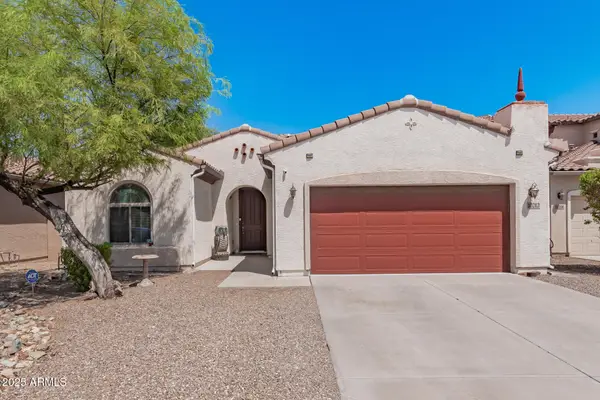 $385,000Active3 beds 2 baths1,808 sq. ft.
$385,000Active3 beds 2 baths1,808 sq. ft.10212 W Wier Avenue, Tolleson, AZ 85353
MLS# 6919693Listed by: WEST USA REALTY - New
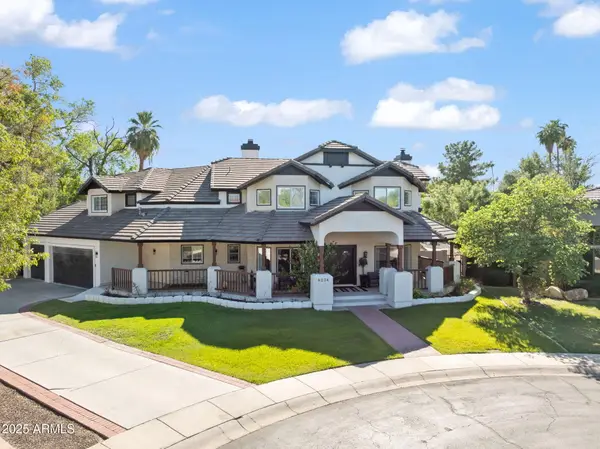 $1,399,000Active5 beds 5 baths4,451 sq. ft.
$1,399,000Active5 beds 5 baths4,451 sq. ft.6234 N 4th Drive, Phoenix, AZ 85013
MLS# 6919681Listed by: COMPASS - New
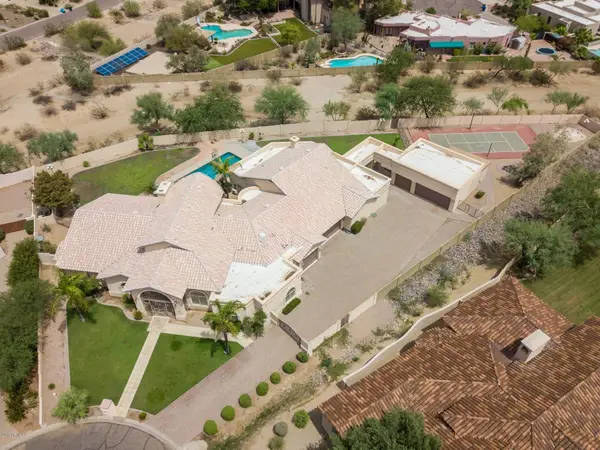 $2,499,000Active5 beds 6 baths5,678 sq. ft.
$2,499,000Active5 beds 6 baths5,678 sq. ft.3332 E Cherokee Street, Phoenix, AZ 85044
MLS# 6919673Listed by: WEST USA REALTY - New
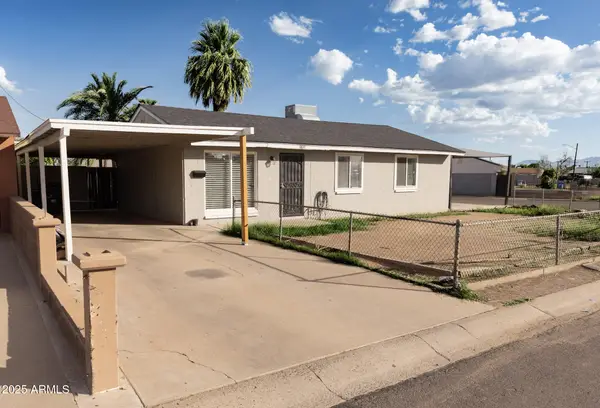 $350,000Active3 beds 2 baths960 sq. ft.
$350,000Active3 beds 2 baths960 sq. ft.3837 W Cypress Street, Phoenix, AZ 85009
MLS# 6919675Listed by: MY HOME GROUP REAL ESTATE - New
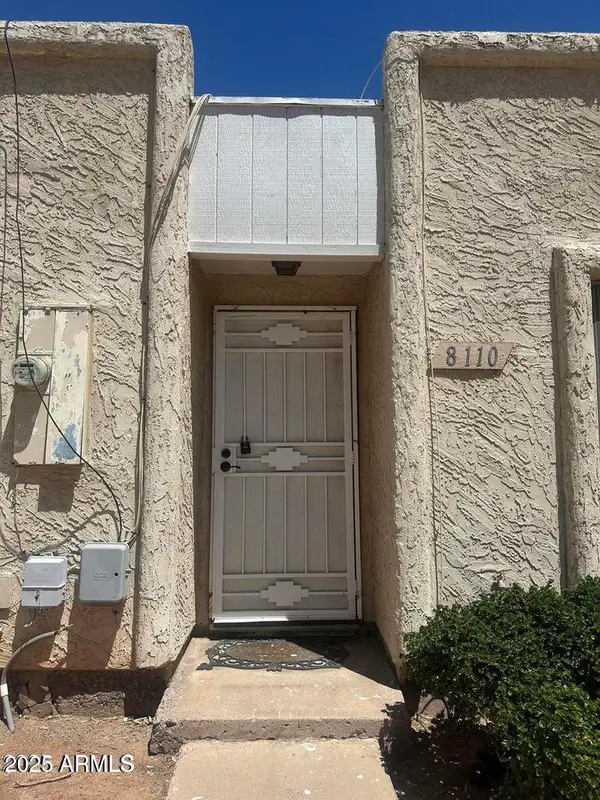 $239,000Active3 beds 2 baths1,536 sq. ft.
$239,000Active3 beds 2 baths1,536 sq. ft.8110 N 31st Drive, Phoenix, AZ 85051
MLS# 6919666Listed by: WEST USA REALTY - New
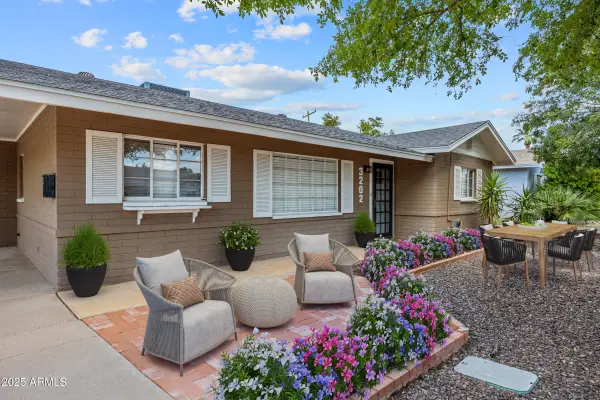 $549,900Active3 beds 2 baths1,682 sq. ft.
$549,900Active3 beds 2 baths1,682 sq. ft.3202 N 21st Street, Phoenix, AZ 85016
MLS# 6919651Listed by: WEST USA REALTY - New
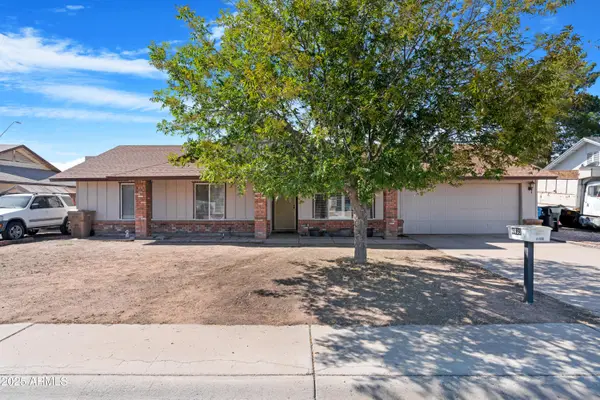 $384,900Active3 beds 2 baths1,588 sq. ft.
$384,900Active3 beds 2 baths1,588 sq. ft.4635 W Boca Raton Road, Glendale, AZ 85306
MLS# 6919652Listed by: REAL BROKER - New
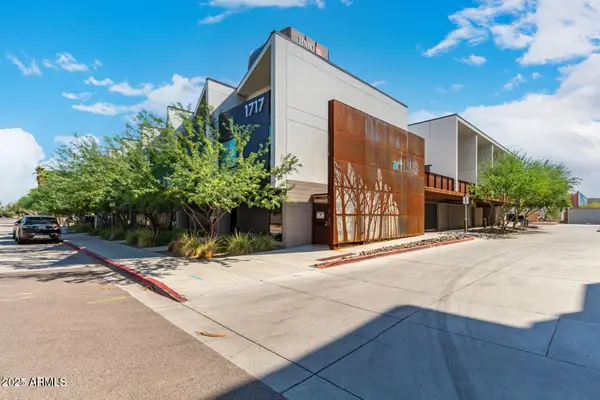 $335,000Active1 beds 1 baths558 sq. ft.
$335,000Active1 beds 1 baths558 sq. ft.1717 N 1st Avenue #122, Phoenix, AZ 85003
MLS# 6919617Listed by: REALTY ONE GROUP - New
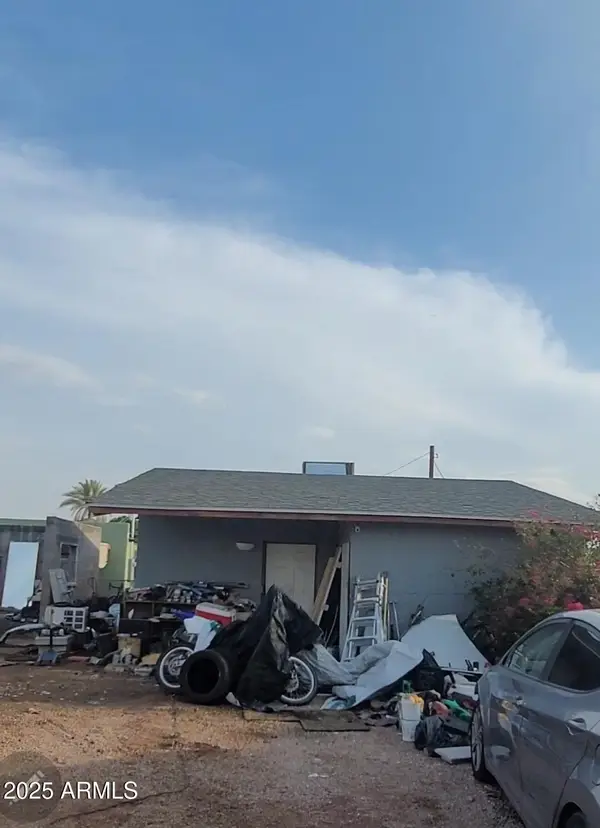 $200,000Active2 beds 1 baths648 sq. ft.
$200,000Active2 beds 1 baths648 sq. ft.4604 S 5th Street, Phoenix, AZ 85040
MLS# 6919611Listed by: HOMESMART - New
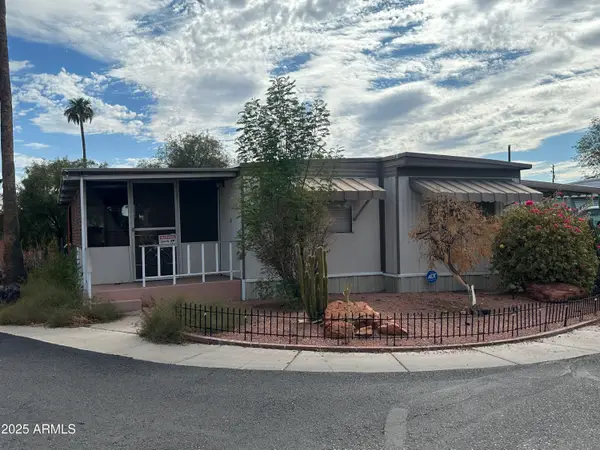 $34,900Active2 beds 1 baths960 sq. ft.
$34,900Active2 beds 1 baths960 sq. ft.5201 W Camelback Road #E133, Phoenix, AZ 85031
MLS# 6919586Listed by: JASON MITCHELL REAL ESTATE
