6012 E Ludlow Drive, Phoenix, AZ 85254
Local realty services provided by:Better Homes and Gardens Real Estate S.J. Fowler
6012 E Ludlow Drive,Scottsdale, AZ 85254
$2,700,000
- 4 Beds
- 6 Baths
- 3,619 sq. ft.
- Single family
- Active
Listed by: heather l flom, charlotte henderson
Office: thomas james homes
MLS#:6914943
Source:ARMLS
Price summary
- Price:$2,700,000
- Price per sq. ft.:$746.06
About this home
Currently under construction by Thomas James Homes, this single-level Scottsdale home is scheduled for completion Summer 2026. Featuring the new Sage floorplan, the home showcases clean architectural lines, high-volume ceilings, and a sophisticated open-concept layout designed for seamless flow and elevated living. The chef's kitchen is equipped with Wolf and Sub-Zero appliances, designer finishes, and generous space for both casual dining and entertaining. A dedicated game room with convenient pool bath extends the living space, ideal for relaxation or hosting gatherings. Step outside to a private, professionally landscaped backyard with a sparkling pool and ample space for outdoor enjoyment. A spacious 3-car garage and striking modern elevation complete this exceptional residence. Ideally located close to Kierland's shopping and dining and Scottsdale Airport for easy travel access.
Contact an agent
Home facts
- Year built:2026
- Listing ID #:6914943
- Updated:February 20, 2026 at 06:42 PM
Rooms and interior
- Bedrooms:4
- Total bathrooms:6
- Full bathrooms:5
- Half bathrooms:1
- Living area:3,619 sq. ft.
Heating and cooling
- Cooling:Ceiling Fan(s), Programmable Thermostat
- Heating:Electric
Structure and exterior
- Year built:2026
- Building area:3,619 sq. ft.
- Lot area:0.36 Acres
Schools
- High school:Horizon High School
- Middle school:Desert Shadows Middle School
- Elementary school:Liberty Elementary School
Utilities
- Water:City Water
Finances and disclosures
- Price:$2,700,000
- Price per sq. ft.:$746.06
- Tax amount:$3,956 (2025)
New listings near 6012 E Ludlow Drive
- New
 $610,000Active3 beds 3 baths2,009 sq. ft.
$610,000Active3 beds 3 baths2,009 sq. ft.23219 N 21st Place, Phoenix, AZ 85024
MLS# 6987353Listed by: MY HOME GROUP REAL ESTATE - New
 $400,000Active2 beds 2 baths1,443 sq. ft.
$400,000Active2 beds 2 baths1,443 sq. ft.1019 E Cheryl Drive, Phoenix, AZ 85020
MLS# 6987357Listed by: RE/MAX FINE PROPERTIES - New
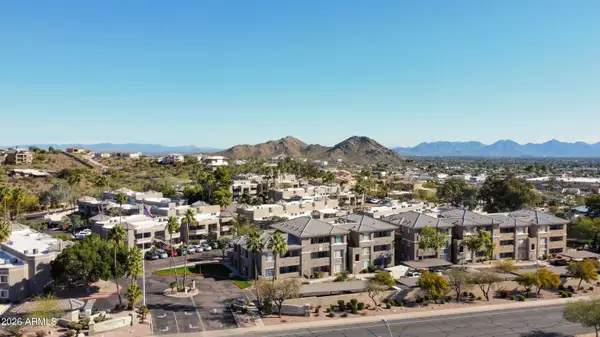 $225,000Active2 beds 2 baths810 sq. ft.
$225,000Active2 beds 2 baths810 sq. ft.1720 E Thunderbird Road #1022, Phoenix, AZ 85022
MLS# 6987359Listed by: RE/MAX FINE PROPERTIES - New
 $425,000Active2 beds 2 baths1,866 sq. ft.
$425,000Active2 beds 2 baths1,866 sq. ft.4315 E Kiowa Street, Phoenix, AZ 85044
MLS# 6987372Listed by: EXP REALTY - New
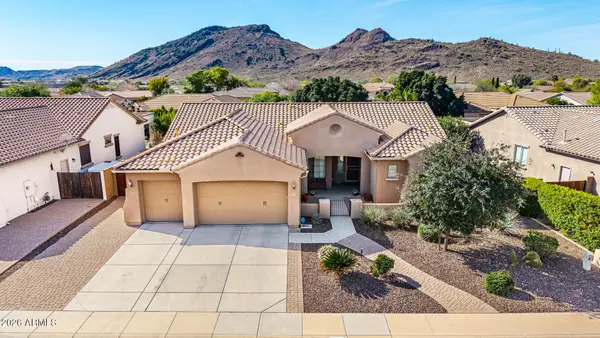 $725,000Active4 beds 3 baths2,595 sq. ft.
$725,000Active4 beds 3 baths2,595 sq. ft.5703 W Hedgehog Place, Phoenix, AZ 85083
MLS# 6987402Listed by: RUSS LYON SOTHEBY'S INTERNATIONAL REALTY - New
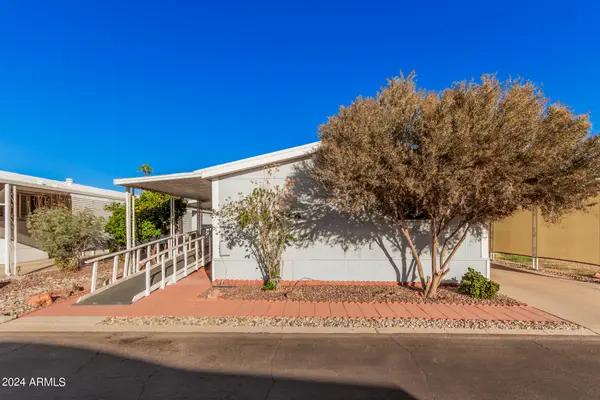 $104,900Active3 beds 2 baths9,271 sq. ft.
$104,900Active3 beds 2 baths9,271 sq. ft.2650 W Union Hills Drive #54, Phoenix, AZ 85027
MLS# 6987404Listed by: COLDWELL BANKER REALTY - New
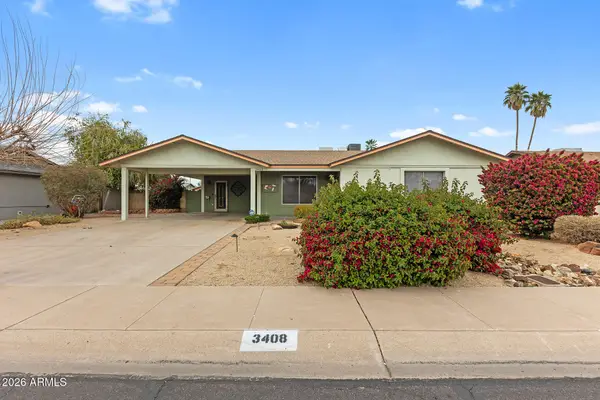 $335,000Active4 beds 2 baths1,777 sq. ft.
$335,000Active4 beds 2 baths1,777 sq. ft.3408 W Purdue Avenue, Phoenix, AZ 85051
MLS# 6987417Listed by: HOMESMART - New
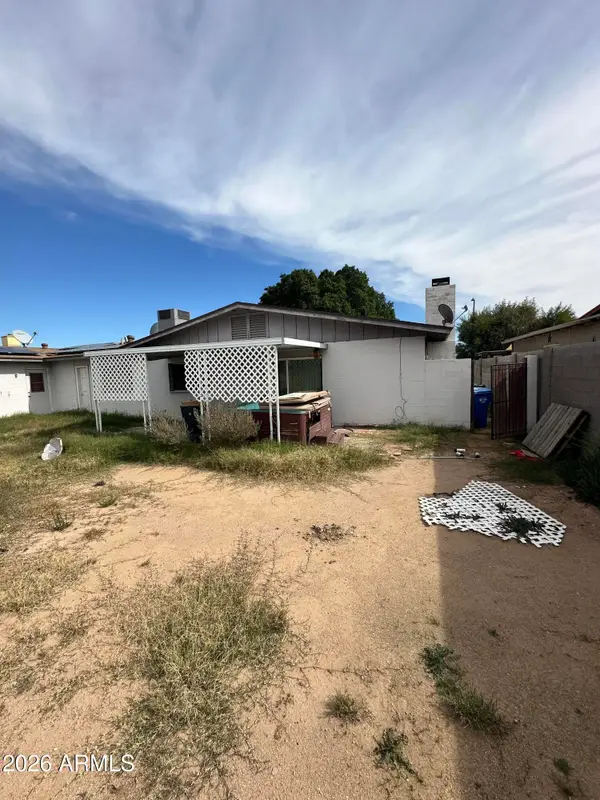 $370,000Active4 beds 2 baths1,953 sq. ft.
$370,000Active4 beds 2 baths1,953 sq. ft.11840 N 49th Avenue, Glendale, AZ 85304
MLS# 6987307Listed by: AMERICAN KEY REALTY - New
 $425,000Active4 beds 2 baths2,522 sq. ft.
$425,000Active4 beds 2 baths2,522 sq. ft.5347 W Lydia Lane, Laveen, AZ 85339
MLS# 6987312Listed by: KELLER WILLIAMS REALTY SONORAN LIVING - New
 $250,000Active1 beds 1 baths850 sq. ft.
$250,000Active1 beds 1 baths850 sq. ft.12222 N Paradise Village Parkway S #346, Phoenix, AZ 85032
MLS# 6987320Listed by: WEST USA REALTY

