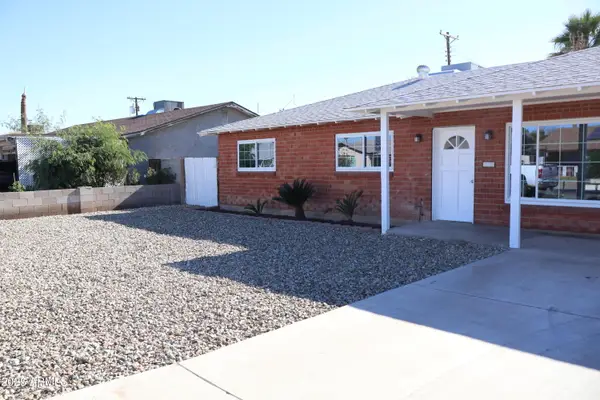6028 E Lone Cactus Drive, Phoenix, AZ 85054
Local realty services provided by:Better Homes and Gardens Real Estate S.J. Fowler
6028 E Lone Cactus Drive,Phoenix, AZ 85054
$1,350,000
- 5 Beds
- 4 Baths
- - sq. ft.
- Single family
- Pending
Listed by: lauren ballard, craig s binder
Office: jason mitchell real estate
MLS#:6945460
Source:ARMLS
Price summary
- Price:$1,350,000
About this home
Live exceptionally in Desert Ridge's most sought-after gated enclave, Talinn- a premier community surrounded by endless mountain views and serene desert landscape, this 2023 DR Horton Phoenician Model offers a perfect balance of architectural elegance and functional design. Every detail has been thoughtfully crafted to elevate daily living, featuring soaring ceilings, abundant natural light, and refined interior finishes throughout.
Inside you will be met with a grand wainscoting feature wall, built in fireplace, designer lighting, and a spacious open-concept layout which creates an inviting flow ideal for both entertaining and everyday comfort. The gourmet kitchen showcases sleek quartz countertops, premium cabinetry, stainless steel appliances, walk in pantry, and an expansive island. The primary suite conveniently located on the main level provides privacy and ease. The primary bath has dual sinks, ample storage, walk in shower and large custom built in closet. Upstairs, a large loft and separate den offer flexible livingperfect for a 5th bedroom, home theater, or additional private office. The front bedroom upstairs has an ensuite bathroom making this home perfect for multi-generational living!
Step outside to your own private retreat, complete with an extended covered patio with pavers, lush ficus trees for privacy, low-maintenance turf, and a sparkling pool by Dolphin Pools designed for year-round relaxation and entertaining beneath the Arizona sun.
A three-car tandem garage with epoxy floors and Tesla car charger hook up combines functionality and sophistication, offering ample room for vehicles, storage, or a home gym. The home has a premium whole home water filtration system and water softener along with a tankless water heater.
Residents of Talinn enjoy resort-style amenities, including a heated community pool, state-of-the-art fitness center, yoga studio, and billiards room, There is a desert path that runs through the interior of the community that is a great place to get a workout in nature With exceptional walkability to City North and Desert Ridge Marketplace, you're just moments away from upscale dining, shopping, and vibrant entertainment. The JW Marriott offers memberships for Golf and Spa and is just a stones throw away.
This home defines refined North Phoenix livingwhere luxury, location, and lifestyle converge effortlessly.
Contact an agent
Home facts
- Year built:2024
- Listing ID #:6945460
- Updated:December 21, 2025 at 10:09 AM
Rooms and interior
- Bedrooms:5
- Total bathrooms:4
- Full bathrooms:3
- Half bathrooms:1
Heating and cooling
- Cooling:Programmable Thermostat
- Heating:Natural Gas
Structure and exterior
- Year built:2024
- Lot area:0.15 Acres
Schools
- High school:Pinnacle High School
- Middle school:Explorer Middle School
- Elementary school:Desert Trails Elementary School
Utilities
- Water:City Water
Finances and disclosures
- Price:$1,350,000
- Tax amount:$487
New listings near 6028 E Lone Cactus Drive
- New
 $348,000Active1 beds 1 baths744 sq. ft.
$348,000Active1 beds 1 baths744 sq. ft.1130 N 2nd Street #313, Phoenix, AZ 85004
MLS# 6960048Listed by: HOMESMART - New
 $345,000Active3 beds 2 baths1,382 sq. ft.
$345,000Active3 beds 2 baths1,382 sq. ft.1607 S 6th Street, Phoenix, AZ 85004
MLS# 6960044Listed by: REALTY OF AMERICA LLC - New
 $409,000Active4 beds 2 baths1,759 sq. ft.
$409,000Active4 beds 2 baths1,759 sq. ft.3316 W Saint Kateri Drive, Phoenix, AZ 85041
MLS# 6960039Listed by: HOMESMART - New
 $1,599,900Active7 beds 6 baths6,237 sq. ft.
$1,599,900Active7 beds 6 baths6,237 sq. ft.25817 N Lawler Loop, Phoenix, AZ 85083
MLS# 6960032Listed by: HOMESMART - New
 $589,000Active2 beds 2 baths1,820 sq. ft.
$589,000Active2 beds 2 baths1,820 sq. ft.3610 S 78th Avenue, Phoenix, AZ 85043
MLS# 6960034Listed by: HOMESMART - New
 $340,000Active4 beds 2 baths2,070 sq. ft.
$340,000Active4 beds 2 baths2,070 sq. ft.3221 W Roma Avenue, Phoenix, AZ 85017
MLS# 6960008Listed by: REALTY ONE GROUP - New
 $337,000Active3 beds 2 baths1,448 sq. ft.
$337,000Active3 beds 2 baths1,448 sq. ft.5118 N 35th Avenue, Phoenix, AZ 85017
MLS# 6960014Listed by: REALTY ONE GROUP - New
 $595,000Active4 beds 2 baths2,451 sq. ft.
$595,000Active4 beds 2 baths2,451 sq. ft.2210 E Everett Drive, Phoenix, AZ 85022
MLS# 6959975Listed by: REALTY ONE GROUP - New
 $290,000Active3 beds 2 baths1,196 sq. ft.
$290,000Active3 beds 2 baths1,196 sq. ft.3360 W Moreland Street, Phoenix, AZ 85009
MLS# 6959979Listed by: CENTURY 21 ARIZONA FOOTHILLS - New
 $383,500Active4 beds 2 baths1,806 sq. ft.
$383,500Active4 beds 2 baths1,806 sq. ft.4251 W Rose Lane, Phoenix, AZ 85019
MLS# 6959980Listed by: BARRETT REAL ESTATE
