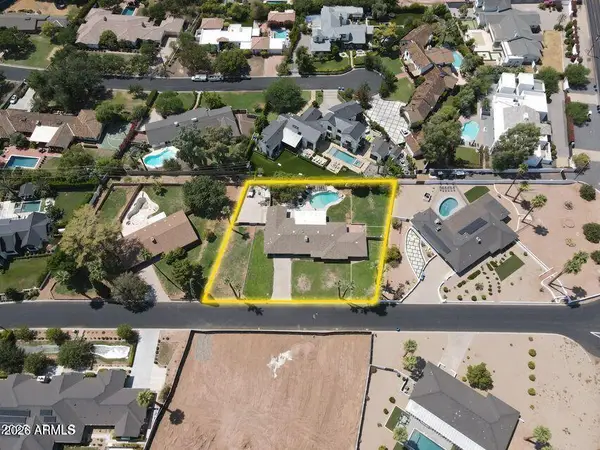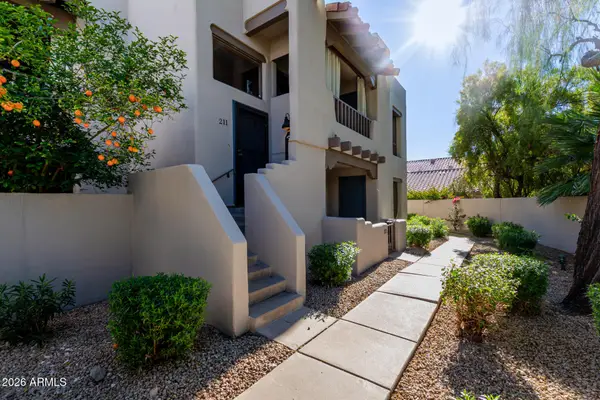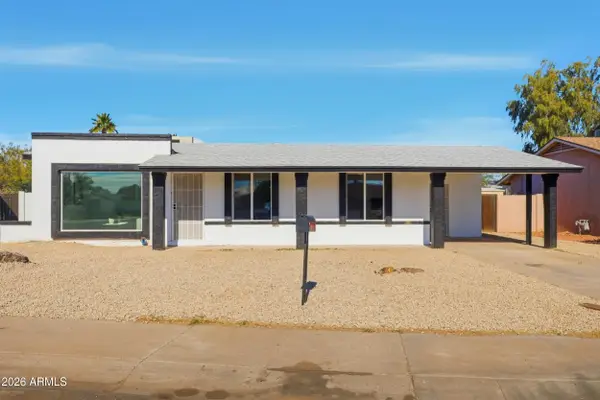6049 E Crocus Drive, Phoenix, AZ 85254
Local realty services provided by:Better Homes and Gardens Real Estate S.J. Fowler
6049 E Crocus Drive,Scottsdale, AZ 85254
$1,250,000
- 4 Beds
- 2 Baths
- 2,494 sq. ft.
- Single family
- Pending
Listed by: brad a goddes, kristin l huntington
Office: goddes homes
MLS#:6911125
Source:ARMLS
Price summary
- Price:$1,250,000
- Price per sq. ft.:$501.2
About this home
This completely reimagined 4 bed, 2 bath single-level home blends modern design, premium upgrades, and a rare oversized lot in the coveted 85254 Kierland area. With over $300K in renovations, every detail has been thoughtfully executed for today's lifestyle. The light-filled split floor plan showcases vaulted open living spaces, new flooring, custom doors & sliders, raised ceilings, and a seamless indoor-outdoor flow. Walls were removed to create a true open-concept design, anchored by a chef's kitchen with sleek finishes and a spacious primary suite featuring a fully remodeled bath. Extensive upgrades include two new AC units, updated electrical, solar panels, newer roof, remodeled pool & new pump, and a complete backyard transformation with lush landscaping.
Outdoors, enjoy a private resort-style oasis with a sparkling pebble-tec pool, extended covered patio, low-maintenance turf, putting green, and multiple entertaining areas. Side yards (one with an RV gate and additional parking) add convenience and flexibility.
All this, just minutes from Kierland Commons, Scottsdale Quarter, top-rated schools, and quick freeway access, makes this home a rare find that perfectly combines modern living, a premium lot, and one of Scottsdale's most desirable locations. NOTE: This home went under contract the first weekend after listing, followed by a smooth escrow, until the buyer's financing fell through the day before closing. A great opportunity, now available and ready for a new buyer.
Contact an agent
Home facts
- Year built:1982
- Listing ID #:6911125
- Updated:January 23, 2026 at 04:40 PM
Rooms and interior
- Bedrooms:4
- Total bathrooms:2
- Full bathrooms:2
- Living area:2,494 sq. ft.
Heating and cooling
- Cooling:Ceiling Fan(s)
- Heating:Electric
Structure and exterior
- Year built:1982
- Building area:2,494 sq. ft.
- Lot area:0.39 Acres
Schools
- High school:Horizon High School
- Middle school:Desert Shadows Middle School
- Elementary school:Desert Springs Preparatory Elementary School
Utilities
- Water:City Water
Finances and disclosures
- Price:$1,250,000
- Price per sq. ft.:$501.2
- Tax amount:$4,179 (2024)
New listings near 6049 E Crocus Drive
- New
 $2,650,000Active4 beds 3 baths3,278 sq. ft.
$2,650,000Active4 beds 3 baths3,278 sq. ft.4616 N 49th Place, Phoenix, AZ 85018
MLS# 6973202Listed by: THE AGENCY - New
 $475,000Active3 beds 2 baths1,377 sq. ft.
$475,000Active3 beds 2 baths1,377 sq. ft.4306 N 20th Street, Phoenix, AZ 85016
MLS# 6973203Listed by: BROKERS HUB REALTY, LLC - New
 $875,000Active3 beds 3 baths2,630 sq. ft.
$875,000Active3 beds 3 baths2,630 sq. ft.114 E San Miguel Avenue, Phoenix, AZ 85012
MLS# 6973204Listed by: COMPASS - New
 $329,000Active2 beds 2 baths976 sq. ft.
$329,000Active2 beds 2 baths976 sq. ft.7300 N Dreamy Draw Drive #211, Phoenix, AZ 85020
MLS# 6973211Listed by: HOMETOWN ADVANTAGE REAL ESTATE - New
 $289,000Active1 beds 1 baths828 sq. ft.
$289,000Active1 beds 1 baths828 sq. ft.4465 E Paradise Village Parkway #1212, Phoenix, AZ 85032
MLS# 6973221Listed by: HOMESMART - New
 $409,000Active3 beds 2 baths2,010 sq. ft.
$409,000Active3 beds 2 baths2,010 sq. ft.9836 W Atlantis Way, Tolleson, AZ 85353
MLS# 6973236Listed by: PROSMART REALTY - New
 $379,900Active4 beds 2 baths1,472 sq. ft.
$379,900Active4 beds 2 baths1,472 sq. ft.9036 W Sells Drive, Phoenix, AZ 85037
MLS# 6973178Listed by: POLLY MITCHELL GLOBAL REALTY - Open Sun, 10am to 1pmNew
 $550,000Active2 beds 2 baths1,398 sq. ft.
$550,000Active2 beds 2 baths1,398 sq. ft.2323 N Central Avenue #705, Phoenix, AZ 85004
MLS# 6973194Listed by: BROKERS HUB REALTY, LLC - New
 $415,000Active3 beds 2 baths2,124 sq. ft.
$415,000Active3 beds 2 baths2,124 sq. ft.5831 W Pedro Lane, Laveen, AZ 85339
MLS# 6973171Listed by: HOMESMART - New
 $500,000Active5 beds 2 baths3,307 sq. ft.
$500,000Active5 beds 2 baths3,307 sq. ft.4629 N 111th Lane, Phoenix, AZ 85037
MLS# 6973142Listed by: REALTY OF AMERICA LLC
