610 E Montebello Avenue #41, Phoenix, AZ 85012
Local realty services provided by:Better Homes and Gardens Real Estate S.J. Fowler
610 E Montebello Avenue #41,Phoenix, AZ 85012
$340,000
- 2 Beds
- 2 Baths
- 1,211 sq. ft.
- Townhouse
- Active
Listed by:michael a weeks602-625-7058
Office:compass
MLS#:6910912
Source:ARMLS
Price summary
- Price:$340,000
- Price per sq. ft.:$280.76
- Monthly HOA dues:$400
About this home
Palo Verde Estates - live right in the heart of North Central, between the 7's, with the city's best restaurants, coffee shops, Farmer's Market, & nightlife steps away on the 7th Street corridor. Stroll over to Bashas' for your weekly essentials, grab your bike and cruise to AJ's for gourmet finds, or take a few steps & find yourself at The Yard, one of Phoenix's favorite hangouts for food, drinks, & good vibes. This 2-bedroom townhouse brings the perfect lock-&-leave lifestyle to 1 of Phoenix's most coveted neighborhoods. Inside, you'll find bright, open spaces & everything you need for easy living. Outside, you're just a short walk to the iconic Murphy Bridle Path, ideal for runs, walks, or bike rides. Whether you're brunching, biking, or meeting friends for drinks, this spot puts it all at your doorstep.
Contact an agent
Home facts
- Year built:1973
- Listing ID #:6910912
- Updated:October 29, 2025 at 03:24 PM
Rooms and interior
- Bedrooms:2
- Total bathrooms:2
- Full bathrooms:1
- Half bathrooms:1
- Living area:1,211 sq. ft.
Heating and cooling
- Cooling:Ceiling Fan(s)
- Heating:Electric
Structure and exterior
- Year built:1973
- Building area:1,211 sq. ft.
- Lot area:0.02 Acres
Schools
- High school:Central High School
- Middle school:Madison Meadows School
- Elementary school:Madison Richard Simis School
Utilities
- Water:City Water
Finances and disclosures
- Price:$340,000
- Price per sq. ft.:$280.76
- Tax amount:$708 (2024)
New listings near 610 E Montebello Avenue #41
- New
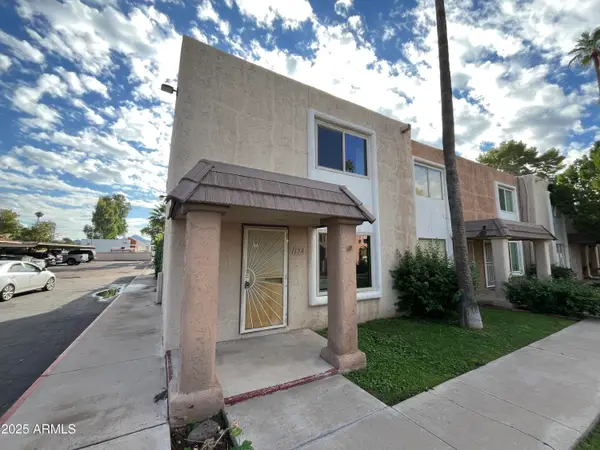 $127,210Active3 beds 3 baths1,408 sq. ft.
$127,210Active3 beds 3 baths1,408 sq. ft.7126 N 19th Avenue #158, Phoenix, AZ 85021
MLS# 6939784Listed by: WEST USA REALTY - New
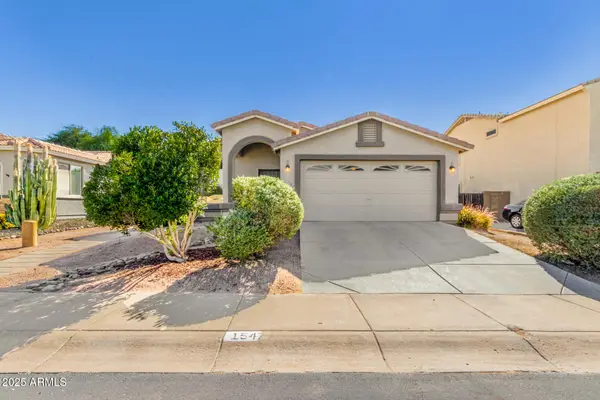 $380,000Active3 beds 2 baths1,342 sq. ft.
$380,000Active3 beds 2 baths1,342 sq. ft.1547 W Apollo Road, Phoenix, AZ 85041
MLS# 6939795Listed by: REALTY ONE GROUP - Open Sat, 11am to 2pmNew
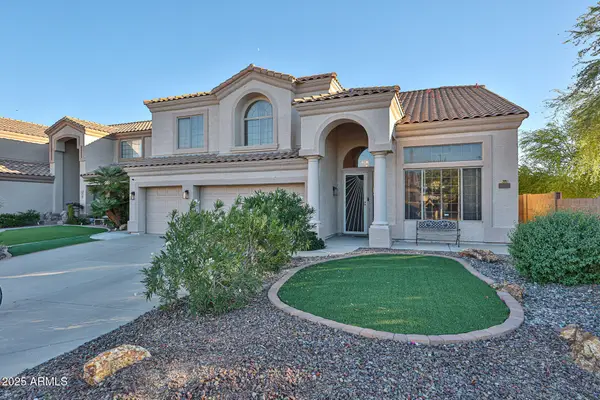 $825,000Active5 beds 3 baths3,596 sq. ft.
$825,000Active5 beds 3 baths3,596 sq. ft.6435 W Buckskin Trail, Phoenix, AZ 85083
MLS# 6939765Listed by: WEST USA REALTY - New
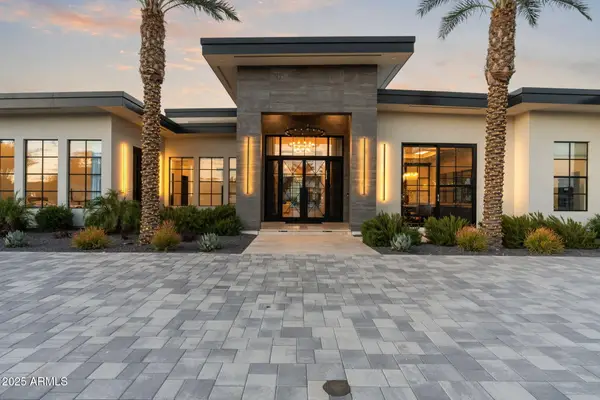 $6,999,500Active7 beds 7 baths6,247 sq. ft.
$6,999,500Active7 beds 7 baths6,247 sq. ft.6324 E Cochise Road, Paradise Valley, AZ 85253
MLS# 6939767Listed by: EXP REALTY - New
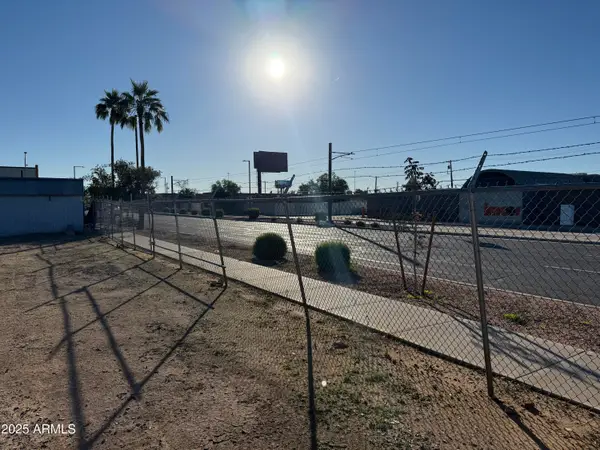 $650,000Active0.36 Acres
$650,000Active0.36 Acres1842 E Washington Street #22, Phoenix, AZ 85034
MLS# 6939750Listed by: JAMAL ABDALLAH - New
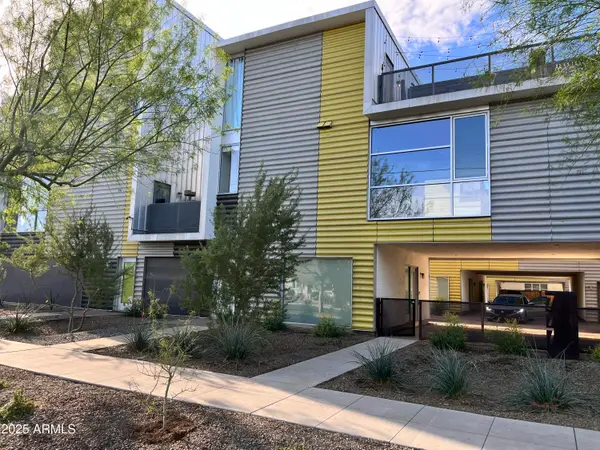 $559,000Active2 beds 3 baths1,946 sq. ft.
$559,000Active2 beds 3 baths1,946 sq. ft.777 W Roosevelt Street #2, Phoenix, AZ 85007
MLS# 6939760Listed by: KELLER WILLIAMS REALTY PHOENIX - New
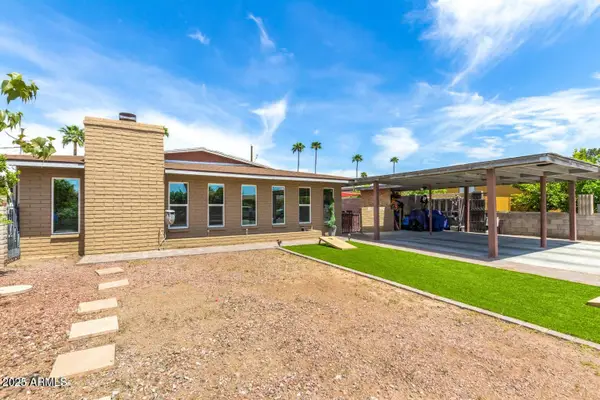 $389,000Active4 beds 3 baths2,592 sq. ft.
$389,000Active4 beds 3 baths2,592 sq. ft.2922 E Kings Avenue, Phoenix, AZ 85032
MLS# 6939726Listed by: YOUR HOME SOLD GUARANTEED REALTY - New
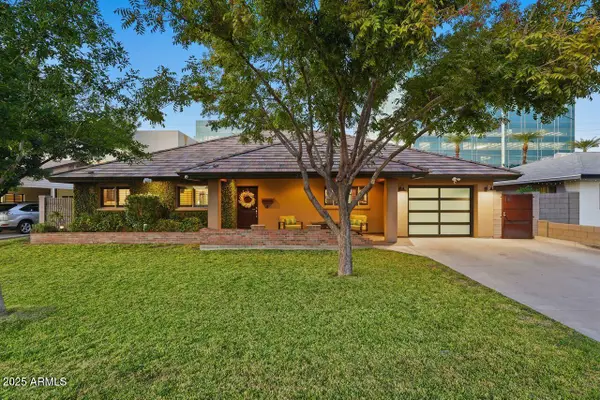 $899,000Active3 beds 2 baths2,011 sq. ft.
$899,000Active3 beds 2 baths2,011 sq. ft.2532 E Pierson Street, Phoenix, AZ 85016
MLS# 6939733Listed by: COLDWELL BANKER REALTY - New
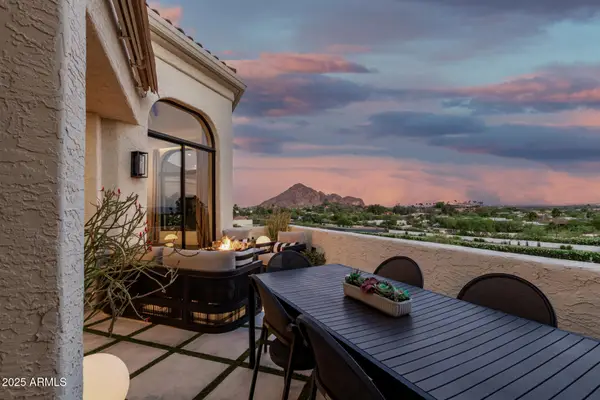 $1,970,000Active4 beds 3 baths4,100 sq. ft.
$1,970,000Active4 beds 3 baths4,100 sq. ft.3800 E Lincoln Drive #23, Phoenix, AZ 85018
MLS# 6939663Listed by: COMPASS - New
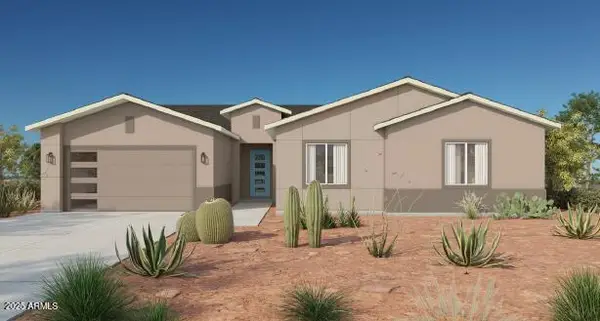 $767,586Active4 beds 4 baths3,582 sq. ft.
$767,586Active4 beds 4 baths3,582 sq. ft.10139 S 51st Lane, Laveen, AZ 85339
MLS# 6939678Listed by: TOWNE BROKERAGE SERVICES, INC
