6101 E Joan De Arc Avenue, Phoenix, AZ 85254
Local realty services provided by:Better Homes and Gardens Real Estate BloomTree Realty
6101 E Joan De Arc Avenue,Scottsdale, AZ 85254
$3,200,000
- 4 Beds
- 3 Baths
- 4,122 sq. ft.
- Single family
- Active
Listed by: eric heil
Office: berkshire hathaway homeservices arizona properties
MLS#:6932520
Source:ARMLS
Price summary
- Price:$3,200,000
- Price per sq. ft.:$776.32
About this home
Exquisite new custom modern masterpiece in Scottsdale's Magic 85254 Zip Code and set on a highly desired N/S exposure 26,000+ sq. ft. lot - slated for completion summer 2026 has dual/split Master suites, office, & game room w/ wet bar while showcasing designer finishes & stunning craftsmanship. Once inside, an open-concept great room seamlessly flows into a dream kitchen, anchored by an 8' island w/ stunning Calacatta Gold quartz countertops w/ waterfall edges. For the culinary enthusiast, double ovens, 6-burner induction stove top, a 30'' porcelain farm sink, European frameless oak cabinetry w/soft close drawers/doors, & a walk-in pantry complete the package. White oak hardwood floors t/o, expansive sliding glass pocket doors blur the line between indoor and outdoor living, opening to an entertainer's paradise. The backyard is a true oasis, boasting a resort pool w/ baja shelf & 8x8 spillover spa & vibrant LED lighting and expansive soccer field for some real fun! Host unforgettable gatherings w/ a superior equipped outdoor kitchen featuring a built-in BBQ, pizza oven, dual beverage fridges, and sink. For entertainment, the game room impresses w/ a wet bar, ice maker, kegerator, dual wine fridge, & freezer drawerperfect for game nights or casual lounging. The smart-wired home ensures seamless connectivity, while an RV gate and potential for additional garages and/or casita add future flexibility. This is more than a home; it's a lifestyle! Don't miss your chance to own a bespoke residence in one of Scottsdale's most coveted neighborhoods, designed for those who demand the best in luxury & function.
Contact an agent
Home facts
- Year built:2026
- Listing ID #:6932520
- Updated:February 21, 2026 at 07:43 PM
Rooms and interior
- Bedrooms:4
- Total bathrooms:3
- Full bathrooms:3
- Living area:4,122 sq. ft.
Heating and cooling
- Cooling:Ceiling Fan(s), Heat Pump, Programmable Thermostat
- Heating:Electric, Heat Pump
Structure and exterior
- Year built:2026
- Building area:4,122 sq. ft.
- Lot area:0.6 Acres
Schools
- High school:Horizon High School
- Middle school:Desert Shadows Middle School
- Elementary school:Desert Shadows Elementary School
Utilities
- Water:City Water
- Sewer:Sewer in & Connected
Finances and disclosures
- Price:$3,200,000
- Price per sq. ft.:$776.32
- Tax amount:$3,445 (2024)
New listings near 6101 E Joan De Arc Avenue
- New
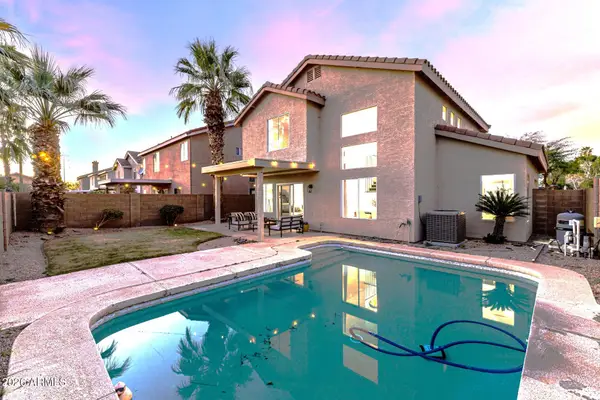 $595,000Active4 beds 3 baths1,955 sq. ft.
$595,000Active4 beds 3 baths1,955 sq. ft.2905 E Glenhaven Drive, Phoenix, AZ 85048
MLS# 6988049Listed by: EXP REALTY - New
 $499,999Active0.9 Acres
$499,999Active0.9 Acres412 N 52nd Street #28, Phoenix, AZ 85008
MLS# 6988051Listed by: MCO REALTY - New
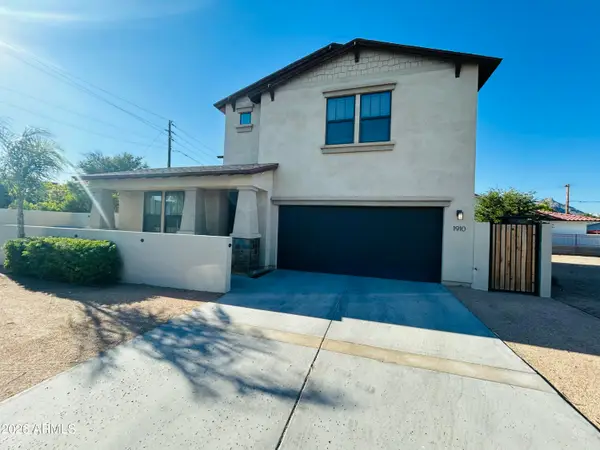 $995,000Active3 beds 3 baths2,116 sq. ft.
$995,000Active3 beds 3 baths2,116 sq. ft.1910 E Missouri Avenue, Phoenix, AZ 85016
MLS# 6988059Listed by: MY HOME GROUP REAL ESTATE - New
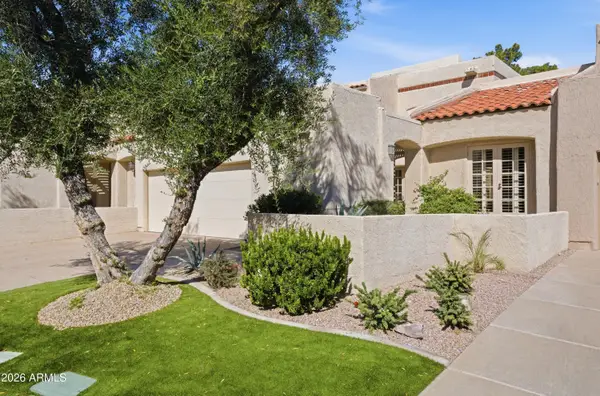 $1,250,000Active4 beds 3 baths2,913 sq. ft.
$1,250,000Active4 beds 3 baths2,913 sq. ft.2626 E Arizona Biltmore Circle #19, Phoenix, AZ 85016
MLS# 6987994Listed by: RETSY - New
 $480,000Active-- beds -- baths
$480,000Active-- beds -- baths1702 W Shangri La Road, Phoenix, AZ 85029
MLS# 6987996Listed by: ROSENBAUM REALTY GROUP - New
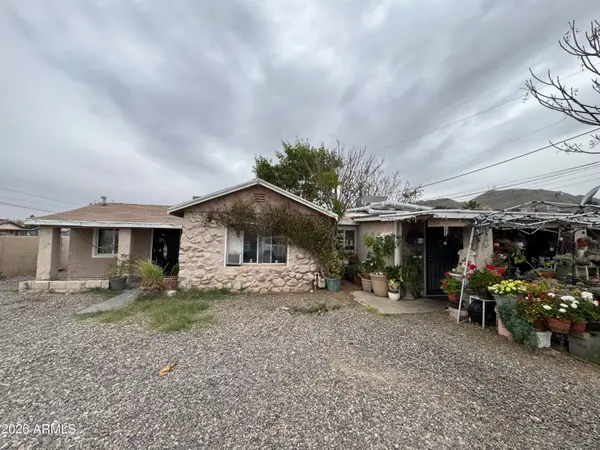 $345,000Active-- beds -- baths
$345,000Active-- beds -- baths740 W Cinnabar Avenue, Phoenix, AZ 85021
MLS# 6987999Listed by: ROSENBAUM REALTY GROUP - New
 $290,000Active2 beds 2 baths872 sq. ft.
$290,000Active2 beds 2 baths872 sq. ft.2929 W Yorkshire Drive #2026, Phoenix, AZ 85027
MLS# 6988005Listed by: RAPIDO REALTY, LLC - New
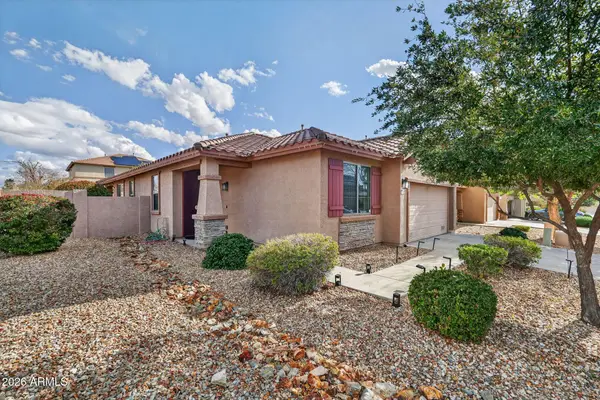 $559,000Active4 beds 2 baths1,760 sq. ft.
$559,000Active4 beds 2 baths1,760 sq. ft.27327 N 54th Avenue, Phoenix, AZ 85083
MLS# 6988009Listed by: BLUEBIRD REALTY - New
 $199,500Active2 beds 1 baths700 sq. ft.
$199,500Active2 beds 1 baths700 sq. ft.3120 N 67th Lane #63, Phoenix, AZ 85033
MLS# 6988012Listed by: CITIEA - New
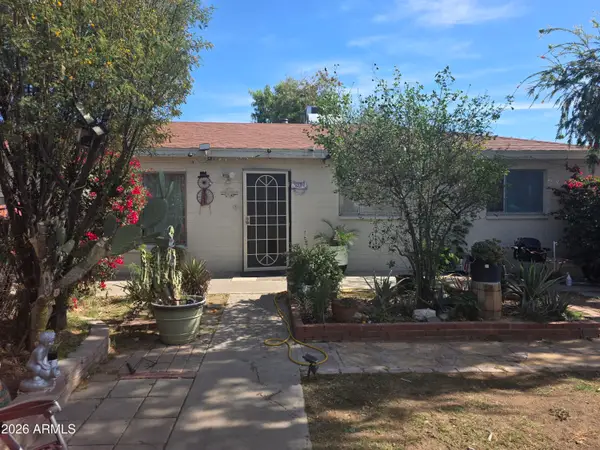 $289,500Active4 beds 3 baths1,576 sq. ft.
$289,500Active4 beds 3 baths1,576 sq. ft.4129 N 49th Drive, Phoenix, AZ 85031
MLS# 6988036Listed by: ARI-ZOILA REALTY

