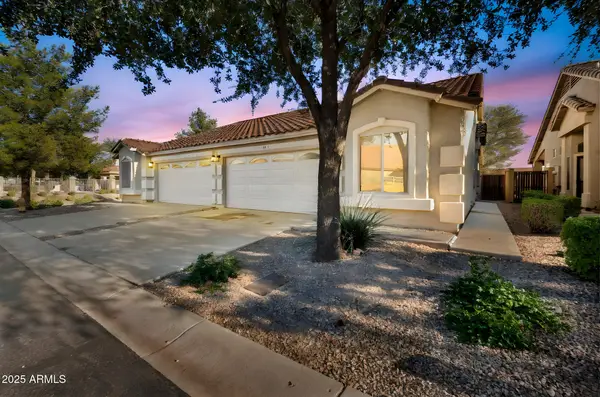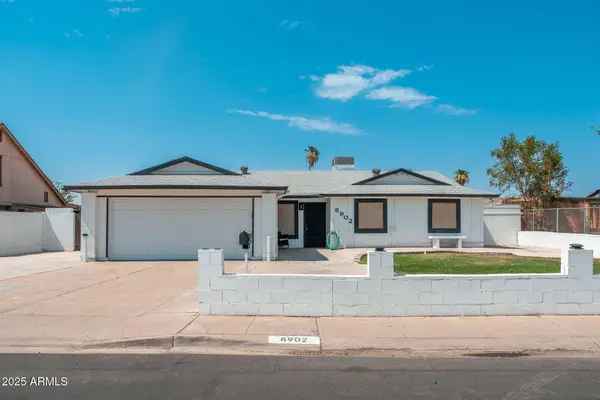6124 N 2nd Street, Phoenix, AZ 85012
Local realty services provided by:Better Homes and Gardens Real Estate BloomTree Realty
6124 N 2nd Street,Phoenix, AZ 85012
$3,500,000
- 5 Beds
- 6 Baths
- 5,042 sq. ft.
- Single family
- Active
Listed by: bobby h lieb, robert e joffe(602) 376-1341
Office: compass
MLS#:6950596
Source:ARMLS
Price summary
- Price:$3,500,000
- Price per sq. ft.:$694.17
About this home
Discover the craftsmanship and sophisticated design in this stunning new build, offering over 5,000 square feet of refined living space. The home features an expansive main level and a versatile upper-level loft. The open-concept living space is anchored by a dramatic, floor-to-ceiling fireplace that flows seamlessly into a gourmet kitchen equipped with professional-grade appliances, as well as a separate butler's pantry. Retreat to the serene primary suite, which boasts a spa-inspired bathroom complete with a freestanding soaking tub, an elegant walk-in shower, and exquisite designer fixtures. This exceptional residence also includes a private study, secondary
en-suite bedrooms, and an oversized garage. Discover the craftsmanship and sophisticated design in this stunning new build, offering over 5,000 square feet of refined living space. The home features an expansive main level and a versatile upper-level loft. The open-concept living space is anchored by a dramatic, floor-to-ceiling fireplace that flows seamlessly into a gourmet kitchen equipped with professional-grade appliances, as well as a separate butler's pantry.
Retreat to the serene primary suite, which boasts a spa-inspired bathroom complete with a freestanding soaking tub, an elegant walk-in shower, and exquisite designer fixtures. This exceptional residence also includes a private study, secondary en-suite bedrooms, and an oversized garage. A versatile upstairs loft provides additional space for a media room, office, or gym.
Throughout the home, you'll find premium details like wide-plank hardwood floors and solid-panel doors. The exterior commands attention with a beautiful mix of natural stone and a premium metal-and-tile roof.
The home, located along the Central corridor, sits on a large lot with plenty of room to add an accessory unit and to enjoy a game of pickleball on your own private sport court.
This is a home to be built by Morgan Taylor Homes, Arizona's largest single-lot builder with over 1,200 homes completed since 2007 and ranked the state's #1 custom homebuilder for three consecutive years. Known for craftsmanship, care, and transparent value, Morgan Taylor delivers semi-custom and fully custom homes built to the highest standards across Arizona.
Contact an agent
Home facts
- Year built:2026
- Listing ID #:6950596
- Updated:November 23, 2025 at 04:18 PM
Rooms and interior
- Bedrooms:5
- Total bathrooms:6
- Full bathrooms:5
- Half bathrooms:1
- Living area:5,042 sq. ft.
Heating and cooling
- Cooling:ENERGY STAR Qualified Equipment, Mini Split
- Heating:Natural Gas
Structure and exterior
- Year built:2026
- Building area:5,042 sq. ft.
- Lot area:0.56 Acres
Schools
- High school:Central High School
- Middle school:Madison Meadows School
- Elementary school:Madison Richard Simis School
Utilities
- Water:City Water
Finances and disclosures
- Price:$3,500,000
- Price per sq. ft.:$694.17
- Tax amount:$15,870 (2025)
New listings near 6124 N 2nd Street
- New
 $200,000Active2 beds 2 baths986 sq. ft.
$200,000Active2 beds 2 baths986 sq. ft.2724 W Mclellan Boulevard #133, Phoenix, AZ 85017
MLS# 6950784Listed by: ORCHARD BROKERAGE - New
 $359,990Active4 beds 2 baths1,253 sq. ft.
$359,990Active4 beds 2 baths1,253 sq. ft.1326 W Cheryl Drive, Phoenix, AZ 85021
MLS# 6950786Listed by: WEST USA REALTY - New
 $359,000Active3 beds 2 baths1,195 sq. ft.
$359,000Active3 beds 2 baths1,195 sq. ft.16620 S 48th Street #96, Phoenix, AZ 85048
MLS# 6950773Listed by: JM REALTY - New
 $385,000Active4 beds 2 baths1,486 sq. ft.
$385,000Active4 beds 2 baths1,486 sq. ft.8902 W Columbus Avenue, Phoenix, AZ 85037
MLS# 6950762Listed by: AMERICAN FREEDOM REALTY - New
 $361,000Active6 beds 3 baths1,910 sq. ft.
$361,000Active6 beds 3 baths1,910 sq. ft.1737 W Pecan Road, Phoenix, AZ 85041
MLS# 6950738Listed by: LEGION REALTY - New
 $340,000Active4 beds 2 baths1,080 sq. ft.
$340,000Active4 beds 2 baths1,080 sq. ft.1417 S 66th Lane, Phoenix, AZ 85043
MLS# 6950749Listed by: WEST USA REALTY - New
 $209,999Active2 beds 2 baths882 sq. ft.
$209,999Active2 beds 2 baths882 sq. ft.15839 N 26th Avenue, Phoenix, AZ 85023
MLS# 6950752Listed by: REALTY ONE GROUP - New
 $390,000Active3 beds 2 baths1,543 sq. ft.
$390,000Active3 beds 2 baths1,543 sq. ft.5821 W Clarendon Avenue, Phoenix, AZ 85031
MLS# 6950733Listed by: HOMESMART - New
 $499,999Active3 beds 2 baths1,417 sq. ft.
$499,999Active3 beds 2 baths1,417 sq. ft.13224 N 31st Way, Phoenix, AZ 85032
MLS# 6950705Listed by: AIG REALTY LLC - New
 $138,500Active2 beds 1 baths900 sq. ft.
$138,500Active2 beds 1 baths900 sq. ft.1420 N 54th Avenue, Phoenix, AZ 85043
MLS# 6950654Listed by: AZ PRIME PROPERTY MANAGEMENT
