6125 N Central Avenue #3, Phoenix, AZ 85012
Local realty services provided by:Better Homes and Gardens Real Estate S.J. Fowler
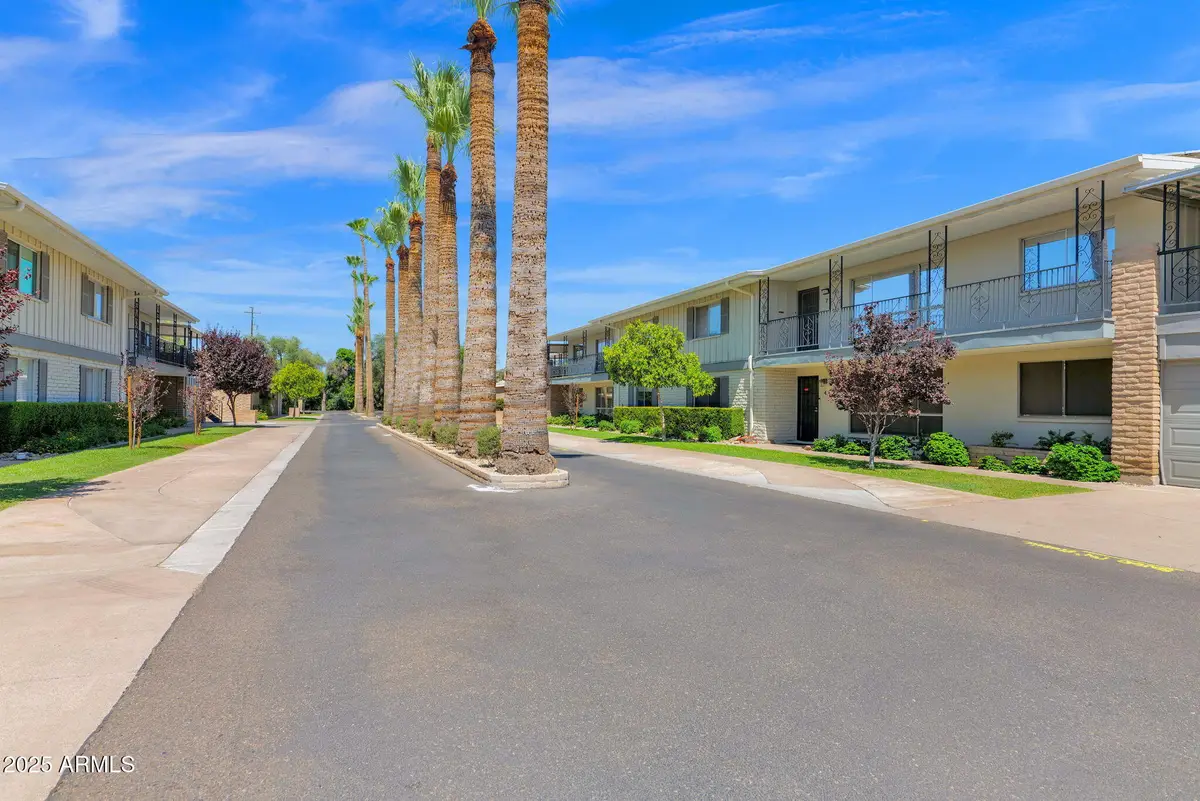
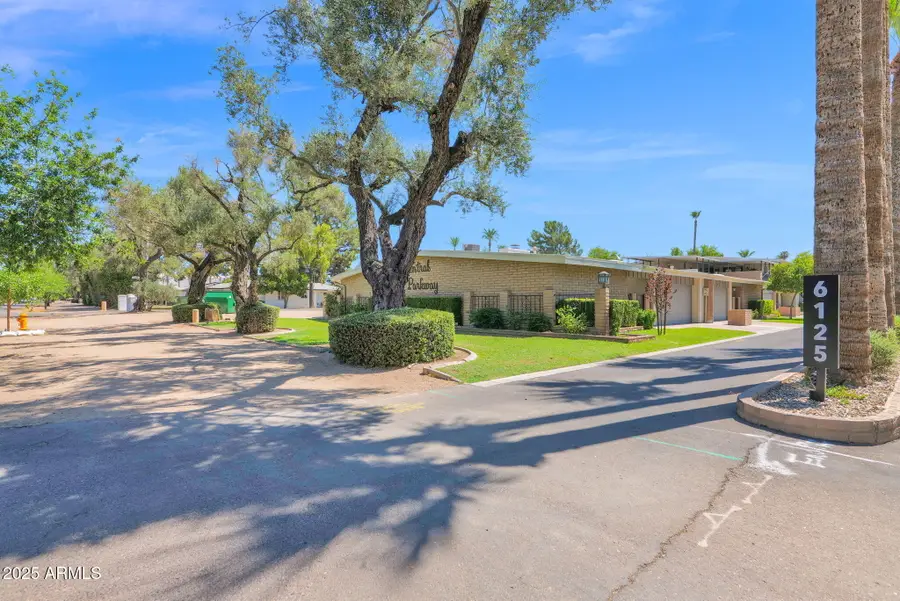
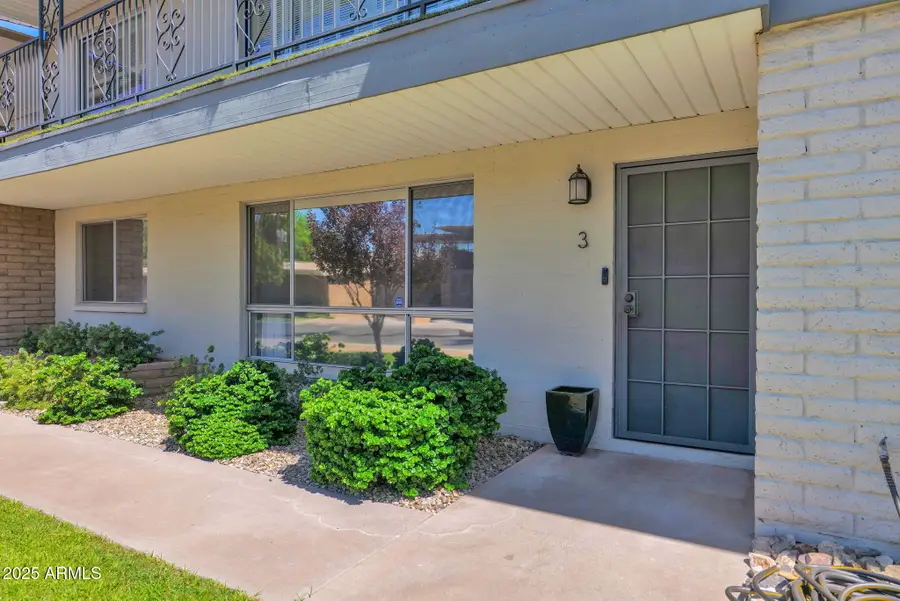
6125 N Central Avenue #3,Phoenix, AZ 85012
$550,000
- 2 Beds
- 2 Baths
- - sq. ft.
- Single family
- Pending
Listed by:sean aske
Office:cambridge properties
MLS#:6899370
Source:ARMLS
Price summary
- Price:$550,000
About this home
Welcome to this beautifully updated 2-bed, 2-bath home nestled in the heart of North Central Phoenix—one of the city's most coveted neighborhoods. Boasting 1,933 sq ft of thoughtfully designed living space, this residence combines classic charm with contemporary updates.
Step inside to find an abundance of natural light flooding through large windows, highlighting the amazing layout. The spacious living areas create a warm, inviting atmosphere ideal for both relaxing and entertaining. Some major updates include new plumbing in 2020, new HVAC in 2022, and new flooring in 2024. These updates ensure peace of mind for years to come.
The backyard invites you to add your personal touches like a box garden, new turf, or flowers. Things home has what you are looking for including the attached 2 car garage, a generous sized laundry room and lots of extra storage.
Located just steps away from the tree-lined Murphy's Bridle Path, top-rated schools, and beloved local spots like Luci's at the Orchard, Postino's, and Uptown Plaza, this home offers a lifestyle defined by charm, walkability, and community.
Don't miss your chance to live in one of Phoenix's most iconic neighborhoods, where mature landscaping, strong neighborhood pride, and central access meet.
Contact an agent
Home facts
- Year built:1965
- Listing Id #:6899370
- Updated:August 15, 2025 at 09:09 AM
Rooms and interior
- Bedrooms:2
- Total bathrooms:2
- Full bathrooms:2
Heating and cooling
- Cooling:Ceiling Fan(s), Programmable Thermostat
- Heating:Natural Gas
Structure and exterior
- Year built:1965
- Lot area:0.03 Acres
Schools
- High school:Central High School
- Middle school:Madison Meadows School
- Elementary school:Madison Richard Simis School
Utilities
- Water:City Water
Finances and disclosures
- Price:$550,000
- Tax amount:$2,098
New listings near 6125 N Central Avenue #3
- New
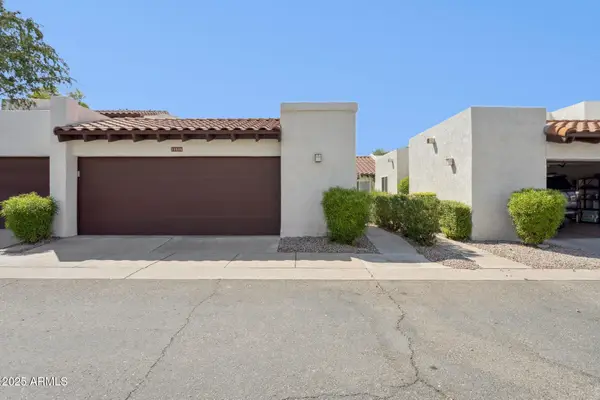 $645,000Active3 beds 2 baths1,710 sq. ft.
$645,000Active3 beds 2 baths1,710 sq. ft.11616 N 40th Way, Phoenix, AZ 85028
MLS# 6906239Listed by: ARIZONA BEST REAL ESTATE - New
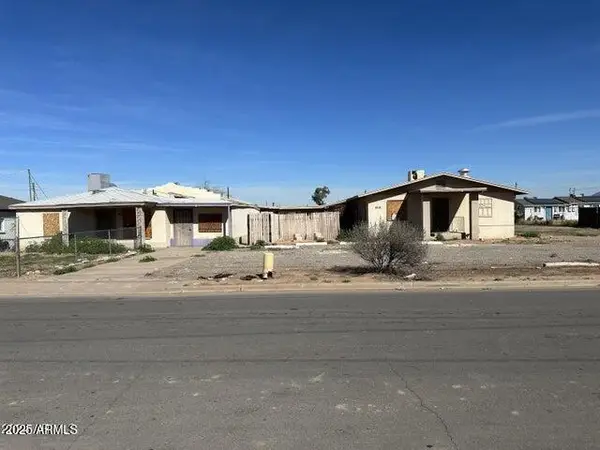 $550,000Active-- beds -- baths
$550,000Active-- beds -- baths1618 E Wood Street, Phoenix, AZ 85040
MLS# 6906218Listed by: HOMESMART - New
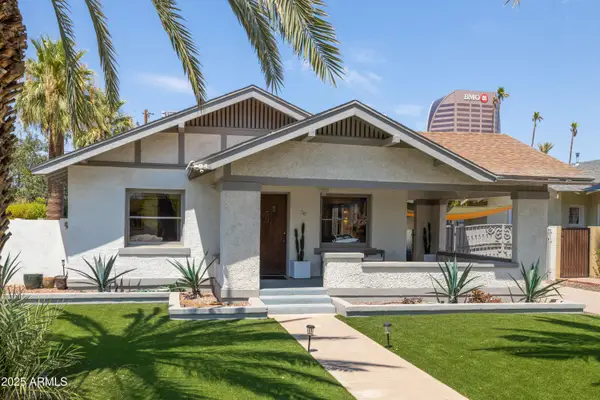 $1,090,000Active3 beds 3 baths1,921 sq. ft.
$1,090,000Active3 beds 3 baths1,921 sq. ft.70 W Lynwood Street, Phoenix, AZ 85003
MLS# 6906219Listed by: HOMESMART - New
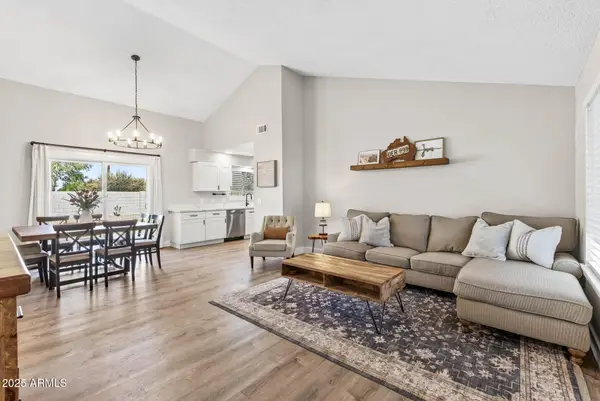 $350,000Active2 beds 2 baths952 sq. ft.
$350,000Active2 beds 2 baths952 sq. ft.4702 N 106th Drive, Phoenix, AZ 85037
MLS# 6906221Listed by: BROKERS HUB REALTY, LLC - New
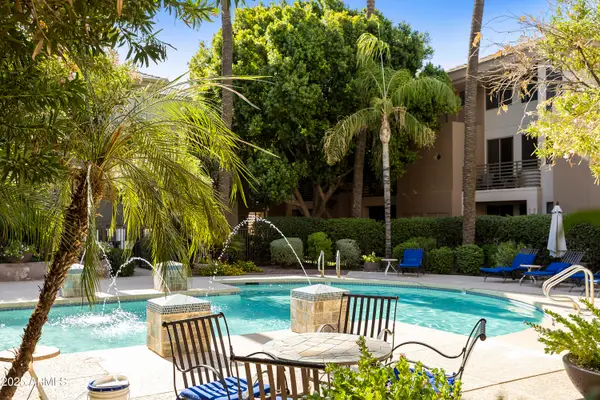 $435,000Active3 beds 2 baths1,442 sq. ft.
$435,000Active3 beds 2 baths1,442 sq. ft.4343 N 21st Street #203, Phoenix, AZ 85016
MLS# 6906222Listed by: AMERICAN EQUITY REALTY - New
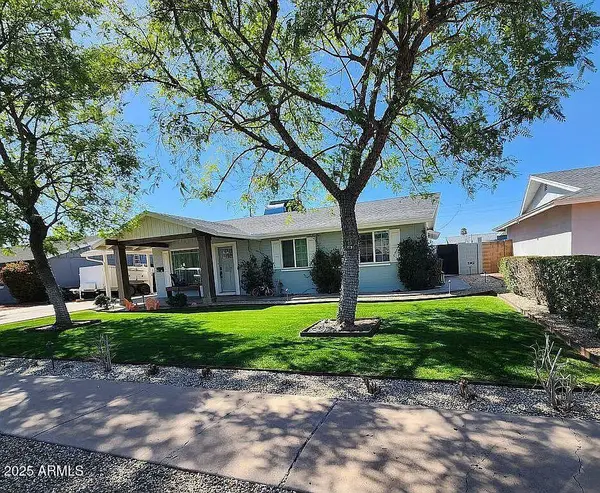 $430,000Active4 beds 2 baths1,893 sq. ft.
$430,000Active4 beds 2 baths1,893 sq. ft.7348 N 38th Avenue, Phoenix, AZ 85051
MLS# 6906226Listed by: EXP REALTY - New
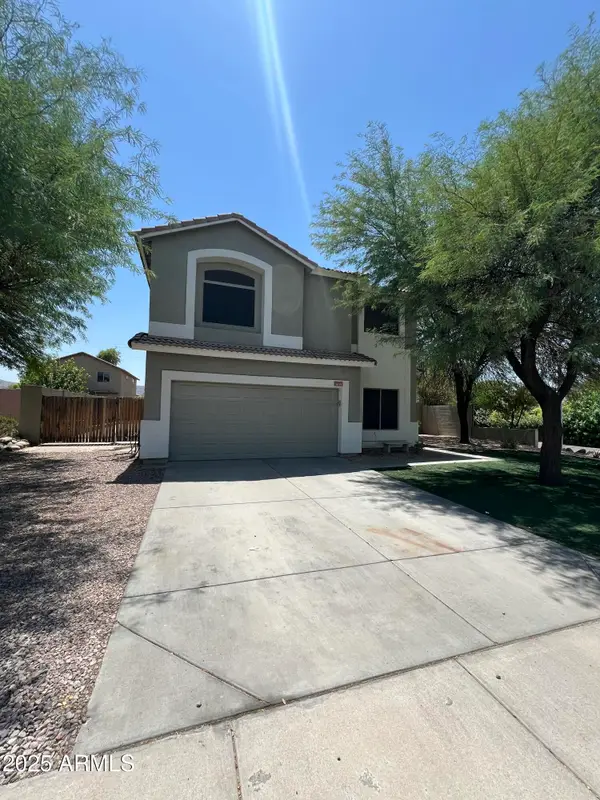 $478,000Active4 beds 3 baths2,755 sq. ft.
$478,000Active4 beds 3 baths2,755 sq. ft.1635 W Dunbar Drive, Phoenix, AZ 85041
MLS# 6906229Listed by: HOMESMART - Open Sat, 11am to 2pmNew
 $3,985,000Active4 beds 5 baths4,272 sq. ft.
$3,985,000Active4 beds 5 baths4,272 sq. ft.3924 E Roma Avenue, Phoenix, AZ 85018
MLS# 6906202Listed by: COMPASS - New
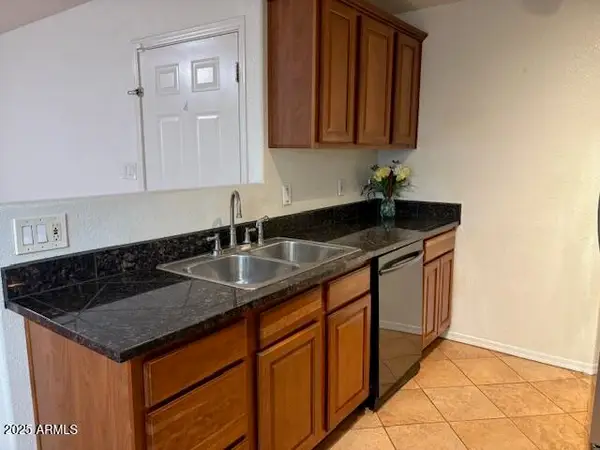 $145,000Active1 beds 1 baths632 sq. ft.
$145,000Active1 beds 1 baths632 sq. ft.2121 W Royal Palm Road #2074, Phoenix, AZ 85021
MLS# 6906205Listed by: RE/MAX PROFESSIONALS - New
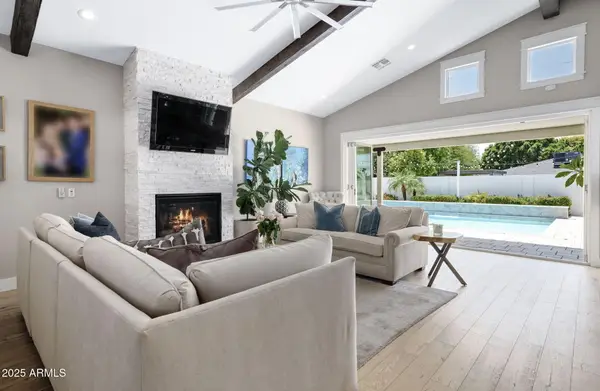 $2,395,000Active4 beds 5 baths3,689 sq. ft.
$2,395,000Active4 beds 5 baths3,689 sq. ft.4933 E Whitton Avenue, Phoenix, AZ 85018
MLS# 6906188Listed by: COMPASS
