Local realty services provided by:Better Homes and Gardens Real Estate BloomTree Realty
6131 W Alameda Road,Glendale, AZ 85310
$2,499,900
- 4 Beds
- 6 Baths
- 4,240 sq. ft.
- Single family
- Active
Listed by: steven bauman, david furnia
Office: coldwell banker realty
MLS#:6907709
Source:ARMLS
Price summary
- Price:$2,499,900
- Price per sq. ft.:$589.6
- Monthly HOA dues:$25
About this home
Let us start your dream home process today! This architectural showpiece is ready to build. VIEWS, VIEWS, VIEWS! Thoughtfully integrated into the hillside, this modern desert home embraces clean lines, expansive glass, and multiple outdoor spaces—each framing sweeping panoramic vistas. Offering 4 bedrooms and 5.5 baths, it features a gourmet chef's kitchen, stunning view decks, and a luxurious primary suite that delivers both comfort and drama. The highlight is the negative-edge resort pool that blends seamlessly into the horizon for a truly striking setting. Just minutes from Arrowhead Mall, top dining, and major sporting venues, this home brings together tranquility, style, and total convenience. with convenience. This is an extraordinary opportunity to own a one-of-a-kind luxury home in the desert foothills ready to begin construction now.
Contact an agent
Home facts
- Year built:2026
- Listing ID #:6907709
- Updated:January 30, 2026 at 04:55 PM
Rooms and interior
- Bedrooms:4
- Total bathrooms:6
- Full bathrooms:5
- Half bathrooms:1
- Living area:4,240 sq. ft.
Heating and cooling
- Cooling:Ceiling Fan(s), Programmable Thermostat
- Heating:Natural Gas
Structure and exterior
- Year built:2026
- Building area:4,240 sq. ft.
- Lot area:0.38 Acres
Schools
- High school:Sandra Day O'Connor High School
- Middle school:Hillcrest Middle School
- Elementary school:Las Brisas Elementary School
Utilities
- Water:City Water
Finances and disclosures
- Price:$2,499,900
- Price per sq. ft.:$589.6
- Tax amount:$1,062 (2024)
New listings near 6131 W Alameda Road
- New
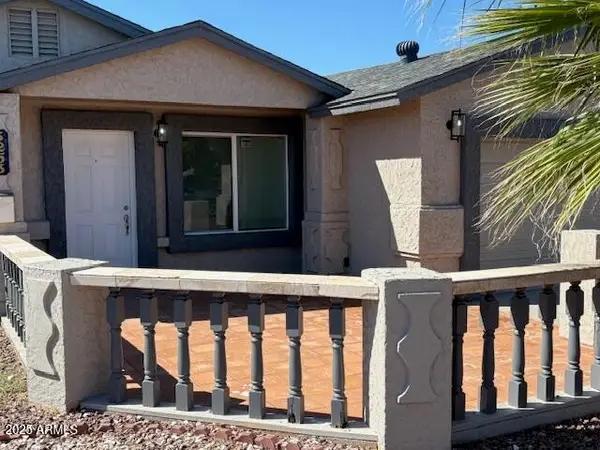 $389,000Active3 beds 2 baths1,317 sq. ft.
$389,000Active3 beds 2 baths1,317 sq. ft.3253 W Port Au Prince Lane, Phoenix, AZ 85053
MLS# 6979223Listed by: JORDAN TAYLOR PROP & MGMT - New
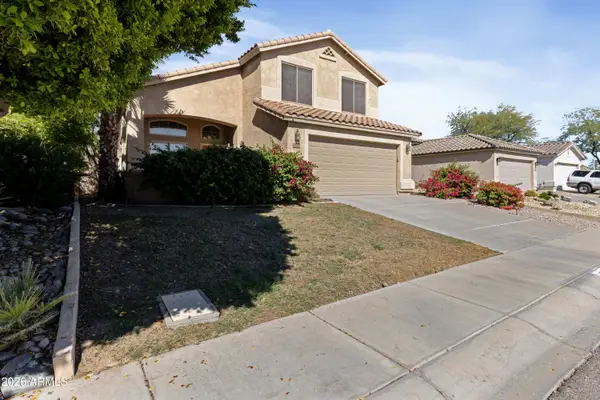 $599,900Active3 beds 3 baths2,181 sq. ft.
$599,900Active3 beds 3 baths2,181 sq. ft.1710 W Hiddenview Drive, Phoenix, AZ 85045
MLS# 6979237Listed by: AZ DREAM HOMES - New
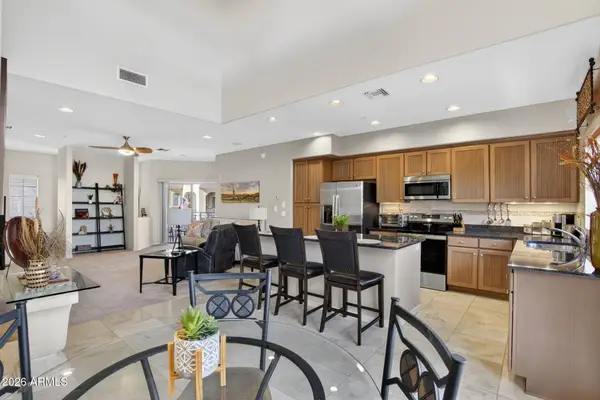 $525,000Active2 beds 2 baths1,764 sq. ft.
$525,000Active2 beds 2 baths1,764 sq. ft.3935 E Rough Rider Road #1145, Phoenix, AZ 85050
MLS# 6979253Listed by: WEST USA REALTY - New
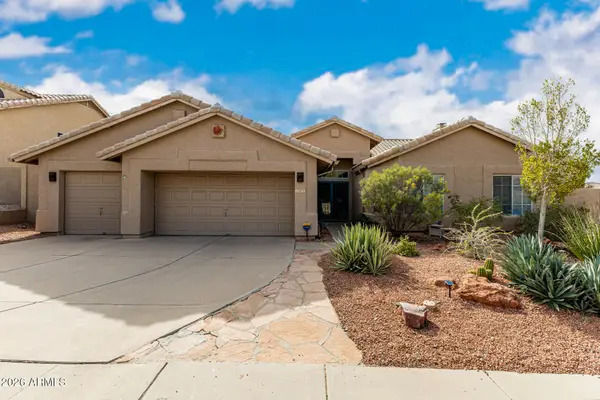 $729,900Active4 beds 2 baths2,346 sq. ft.
$729,900Active4 beds 2 baths2,346 sq. ft.103 E Mountain Sky Avenue, Phoenix, AZ 85048
MLS# 6979274Listed by: HOMESMART LIFESTYLES - New
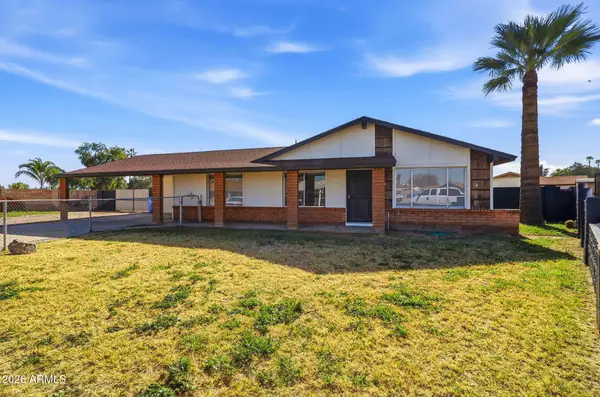 $409,000Active3 beds 2 baths1,364 sq. ft.
$409,000Active3 beds 2 baths1,364 sq. ft.7909 W Pinchot Avenue, Phoenix, AZ 85033
MLS# 6979283Listed by: WEST USA REALTY - New
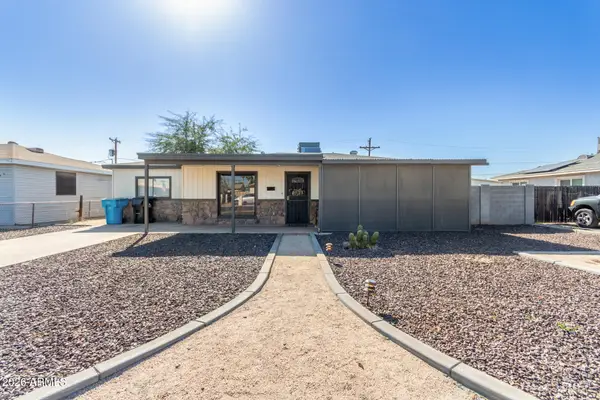 $349,999Active3 beds 1 baths1,068 sq. ft.
$349,999Active3 beds 1 baths1,068 sq. ft.2715 W Royal Palm Road, Phoenix, AZ 85051
MLS# 6979202Listed by: AMERICAS REAL ESTATE PROPERTIES - New
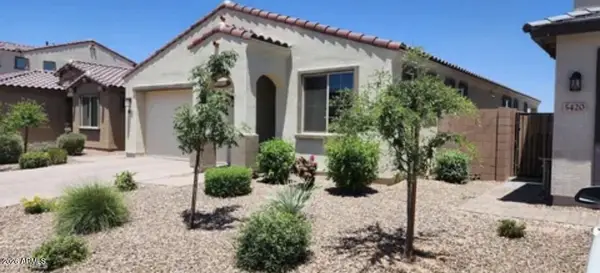 $499,999Active4 beds 3 baths1,963 sq. ft.
$499,999Active4 beds 3 baths1,963 sq. ft.5424 W Chuck Box Road, Laveen, AZ 85339
MLS# 6979208Listed by: ARIZONA RESOURCE REALTY - New
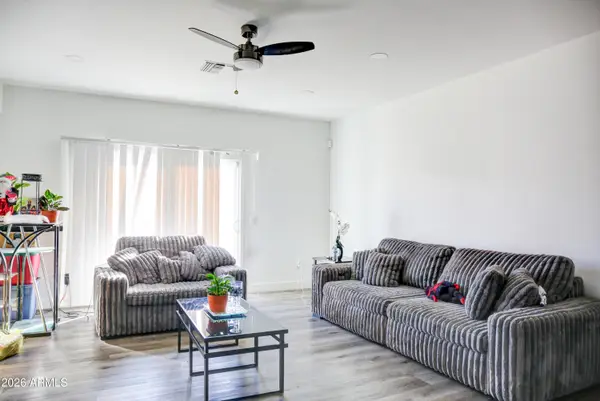 $749,000Active-- beds -- baths
$749,000Active-- beds -- baths909 S 4th Avenue, Phoenix, AZ 85003
MLS# 6979192Listed by: COMPASS - New
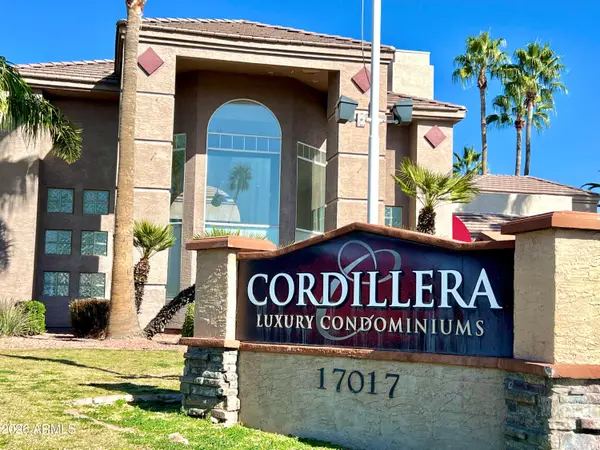 $178,000Active1 beds 1 baths849 sq. ft.
$178,000Active1 beds 1 baths849 sq. ft.17017 N 12th Street #2060, Phoenix, AZ 85022
MLS# 6979178Listed by: COLDWELL BANKER REALTY - New
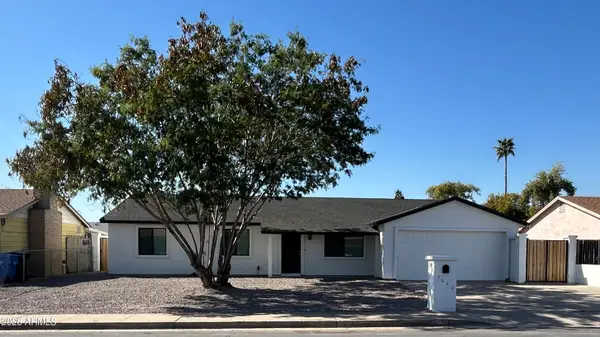 $399,900Active4 beds 2 baths1,706 sq. ft.
$399,900Active4 beds 2 baths1,706 sq. ft.2042 N 64th Drive, Phoenix, AZ 85035
MLS# 6979161Listed by: HOMESMART

