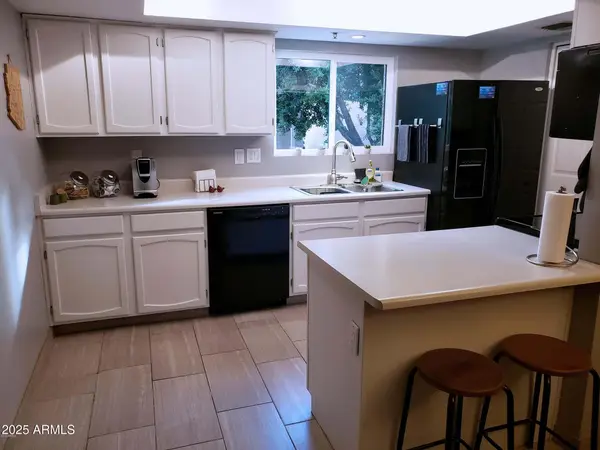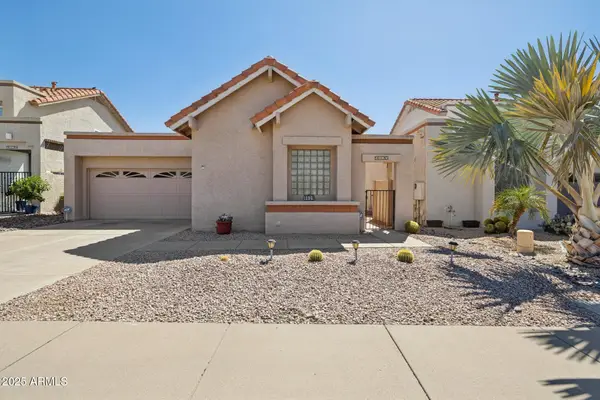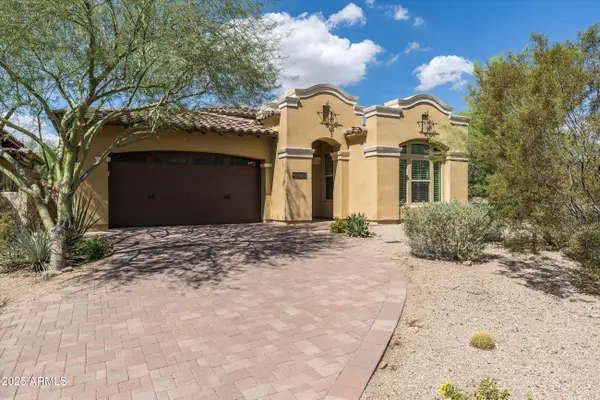6155 E Karen Drive, Scottsdale, AZ 85254
Local realty services provided by:Better Homes and Gardens Real Estate S.J. Fowler
6155 E Karen Drive,Scottsdale, AZ 85254
$975,000
- 5 Beds
- 3 Baths
- 3,289 sq. ft.
- Single family
- Active
Listed by:steven(mark) cox
Office:homesmart
MLS#:6837539
Source:ARMLS
Price summary
- Price:$975,000
- Price per sq. ft.:$296.44
About this home
Huge Price reduction!! This beautiful 5-bedroom home with a 3-car garage is now on the market! Enjoy the grandeur of vaulted ceilings, wood-look floors, and plantation shutters, all complementing the spacious living room. Home was just painted inside and out along with new garage doors. The formal dining area is perfect for enjoying gourmet meals, while the lower-level family room invites relaxation with a cozy fireplace and a dry bar. The sleek kitchen is a chef's dream, equipped with white cabinets, stainless steel appliances, quartz counters, tile backsplash, and a center island with a breakfast bar. The primary retreat offers a serene space with an ensuite, complete with dual sinks, a soaking tub, and a walk-in closet The garage includes a workshop for added convenience, and the large backyard is ideal for unwinding with a covered patio and diving pool. This home has it all; what's not to like? Make it yours today!
Contact an agent
Home facts
- Year built:1990
- Listing ID #:6837539
- Updated:August 19, 2025 at 02:50 PM
Rooms and interior
- Bedrooms:5
- Total bathrooms:3
- Full bathrooms:3
- Living area:3,289 sq. ft.
Heating and cooling
- Cooling:Ceiling Fan(s)
- Heating:Electric
Structure and exterior
- Year built:1990
- Building area:3,289 sq. ft.
- Lot area:0.18 Acres
Schools
- High school:Horizon High School
- Middle school:Desert Shadows Middle School
- Elementary school:Desert Springs Preparatory Elementary School
Utilities
- Water:City Water
Finances and disclosures
- Price:$975,000
- Price per sq. ft.:$296.44
- Tax amount:$3,638 (2024)
New listings near 6155 E Karen Drive
- New
 $699,900Active4 beds 2 baths1,732 sq. ft.
$699,900Active4 beds 2 baths1,732 sq. ft.6725 E Moreland Street, Scottsdale, AZ 85257
MLS# 6920312Listed by: MMRE ADVISORS - New
 $1,995,000Active2 beds 3 baths2,265 sq. ft.
$1,995,000Active2 beds 3 baths2,265 sq. ft.7181 E Camelback Road #610, Scottsdale, AZ 85251
MLS# 6920320Listed by: SCOTTSDALE CLASSIC REAL ESTATE - New
 $475,000Active3 beds 2 baths1,230 sq. ft.
$475,000Active3 beds 2 baths1,230 sq. ft.7575 E Indian Bend Road #1007, Scottsdale, AZ 85250
MLS# 6920323Listed by: RE/MAX FINE PROPERTIES - New
 $1,099,000Active6 beds 4 baths2,992 sq. ft.
$1,099,000Active6 beds 4 baths2,992 sq. ft.8226 E Jackrabbit Road, Scottsdale, AZ 85250
MLS# 6920249Listed by: WALT DANLEY LOCAL LUXURY CHRISTIE'S INTERNATIONAL REAL ESTATE - New
 $409,900Active2 beds 2 baths1,087 sq. ft.
$409,900Active2 beds 2 baths1,087 sq. ft.9355 N 91st Street #234, Scottsdale, AZ 85258
MLS# 6920252Listed by: HOMESMART - New
 $395,000Active2 beds 2 baths1,192 sq. ft.
$395,000Active2 beds 2 baths1,192 sq. ft.3031 N Civic Center Plaza #230, Scottsdale, AZ 85251
MLS# 6920209Listed by: FATHOM REALTY ELITE - New
 $340,000Active2 beds 2 baths1,066 sq. ft.
$340,000Active2 beds 2 baths1,066 sq. ft.7625 E Camelback Road #B226, Scottsdale, AZ 85251
MLS# 6920212Listed by: REALTY ONE GROUP - New
 $675,000Active3 beds 2 baths1,654 sq. ft.
$675,000Active3 beds 2 baths1,654 sq. ft.9125 E Captain Dreyfus Avenue, Scottsdale, AZ 85260
MLS# 6920223Listed by: REALTY ONE GROUP - New
 $1,325,000Active3 beds 2 baths2,285 sq. ft.
$1,325,000Active3 beds 2 baths2,285 sq. ft.20496 N 98th Street, Scottsdale, AZ 85255
MLS# 6920158Listed by: BERKSHIRE HATHAWAY HOMESERVICES ARIZONA PROPERTIES - New
 $799,000Active3 beds 2 baths1,565 sq. ft.
$799,000Active3 beds 2 baths1,565 sq. ft.6545 E 1st Street, Scottsdale, AZ 85251
MLS# 6920130Listed by: WALT DANLEY LOCAL LUXURY CHRISTIE'S INTERNATIONAL REAL ESTATE
