6174 E Janice Way, Scottsdale, AZ 85254
Local realty services provided by:Better Homes and Gardens Real Estate S.J. Fowler
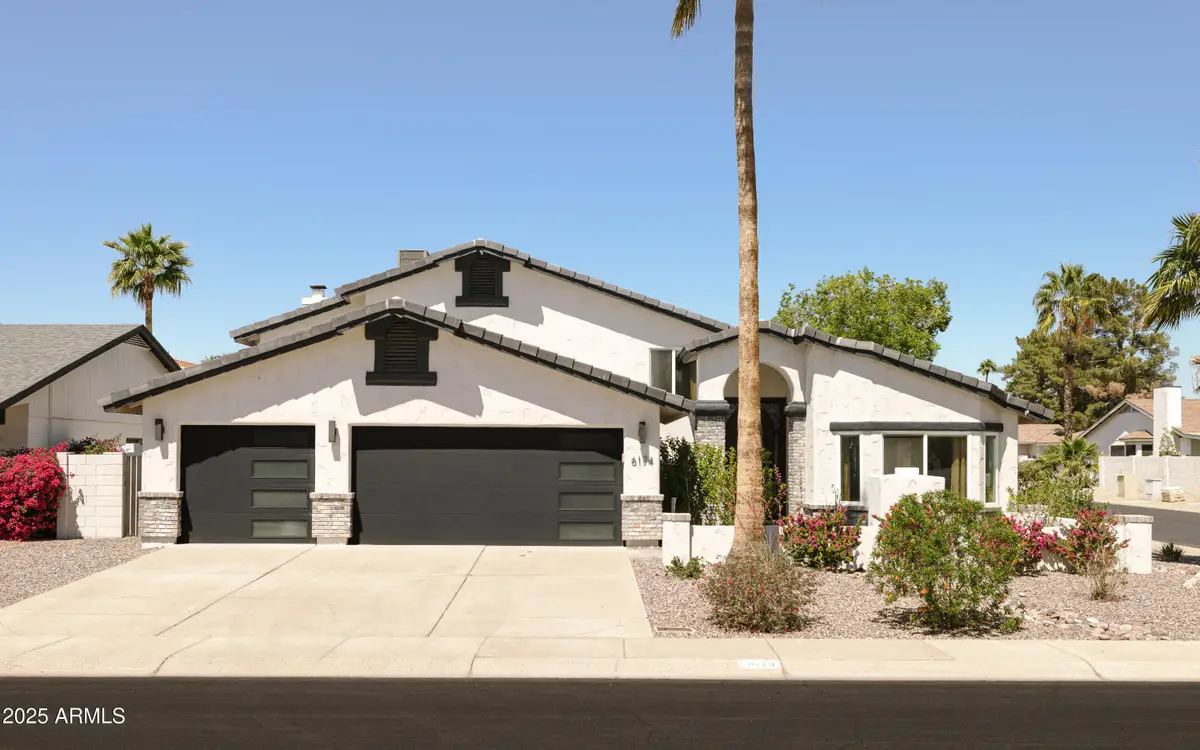
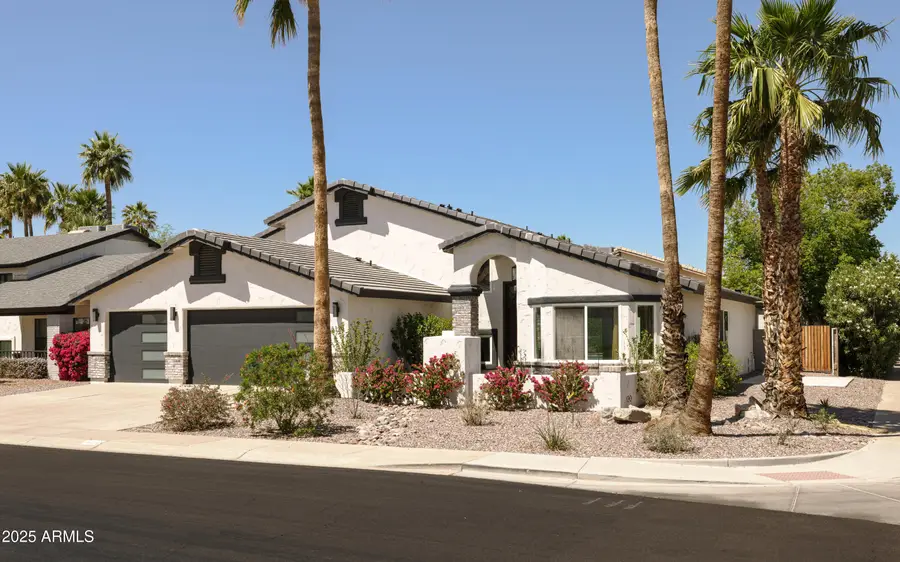
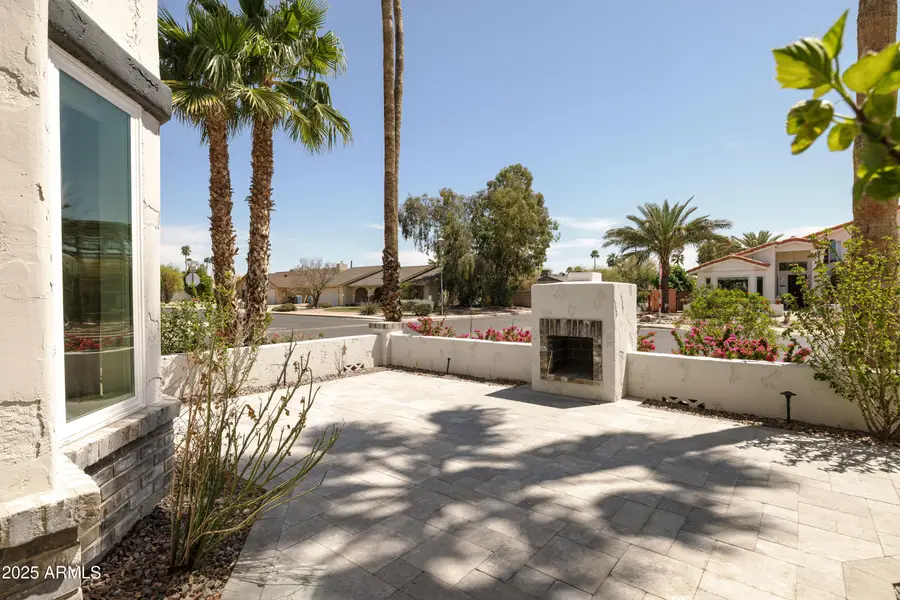
6174 E Janice Way,Scottsdale, AZ 85254
$1,299,000
- 5 Beds
- 3 Baths
- 3,367 sq. ft.
- Single family
- Active
Listed by:laura l lester480 212-6358
Office:silverleaf realty
MLS#:6848292
Source:ARMLS
Price summary
- Price:$1,299,000
- Price per sq. ft.:$385.8
About this home
Modern Luxury in prime 85254. Fully renovated in 2021, this beautifully reimagined 5-bedroom, 3-bathroom home offers 3,367 sq. ft. of open-concept living with a fresh, modern aesthetic and high-end finishes throughout. Located in the heart of the 85254 zip code, just minutes from Kierland Commons and Scottsdale Quarter, this home blends style, comfort, and functionality, perfect for both everyday living and elevated entertaining.
From the moment you step inside, you're welcomed by a spacious, light-filled layout designed for connection and flow. The gourmet kitchen is the centerpiece of the main level, featuring a double refrigerator, stainless steel appliances, granite countertops, and custom cabinetry, all seamlessly integrated into the main living space. Just off the kitchen, a wet bar adds both convenience and sophistication, making this home an entertainer's dream.
The split floor plan ensures privacy and comfort. The primary bedroom features direct access to a second-story patio, creating the perfect retreat to unwind and enjoy beautiful Arizona evenings. Each of the bathrooms has been fully updated with designer vanities, luxury tilework, and stylish fixtures that reflect the attention to detail seen throughout the home.
Step outside and enjoy a resort-style backyard, a private oasis complete with a sparkling pool, covered patio, grassy area, built-in BBQ, and a staircase to the elevated patio above. Whether you're entertaining guests, spending time with family, or simply relaxing in the sunshine, the outdoor space is as versatile as it is inviting.
Additional highlights include a detached cedar-lined office or flex space, private RV parking pad, north/south exposure, and no HOA, adding flexibility and value for both homeowners and investors alike.
Whether you're looking for a turnkey family home or a high-performing short-term rental, this home delivers on every front. With its elevated design, premium location, and unmatched functionality, this is a rare opportunity to own a home that feels like a private retreat, while still being in the heart of it all.
Contact an agent
Home facts
- Year built:1991
- Listing Id #:6848292
- Updated:July 31, 2025 at 02:50 PM
Rooms and interior
- Bedrooms:5
- Total bathrooms:3
- Full bathrooms:3
- Living area:3,367 sq. ft.
Heating and cooling
- Cooling:Ceiling Fan(s)
- Heating:Electric
Structure and exterior
- Year built:1991
- Building area:3,367 sq. ft.
- Lot area:0.2 Acres
Schools
- High school:Horizon High School
- Middle school:Desert Shadows Middle School
- Elementary school:Desert Springs Preparatory Elementary School
Utilities
- Water:City Water
- Sewer:Sewer in & Connected
Finances and disclosures
- Price:$1,299,000
- Price per sq. ft.:$385.8
- Tax amount:$3,572 (2024)
New listings near 6174 E Janice Way
- New
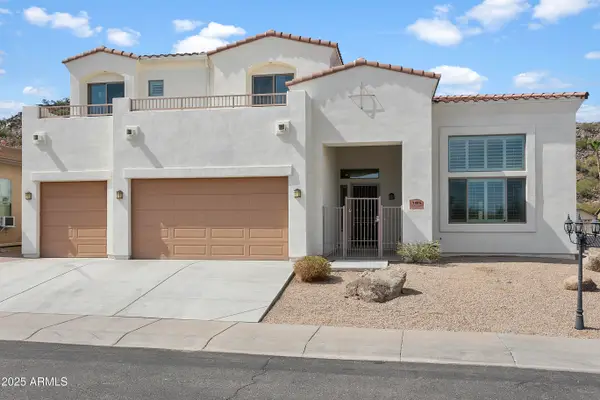 $765,000Active4 beds 3 baths3,000 sq. ft.
$765,000Active4 beds 3 baths3,000 sq. ft.1805 E Marco Polo Road, Phoenix, AZ 85024
MLS# 6905930Listed by: HOMESMART - New
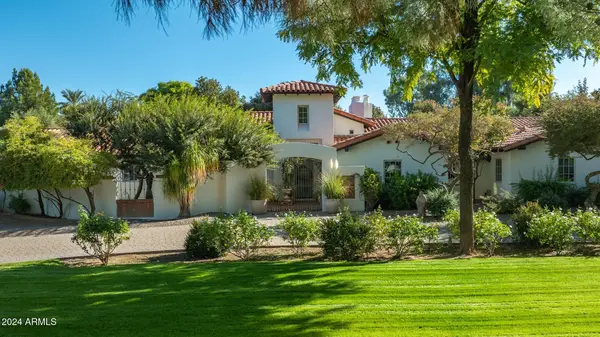 $6,999,000Active6 beds 6 baths6,656 sq. ft.
$6,999,000Active6 beds 6 baths6,656 sq. ft.5245 N 21st Street, Phoenix, AZ 85016
MLS# 6905937Listed by: ML CO REALTY - New
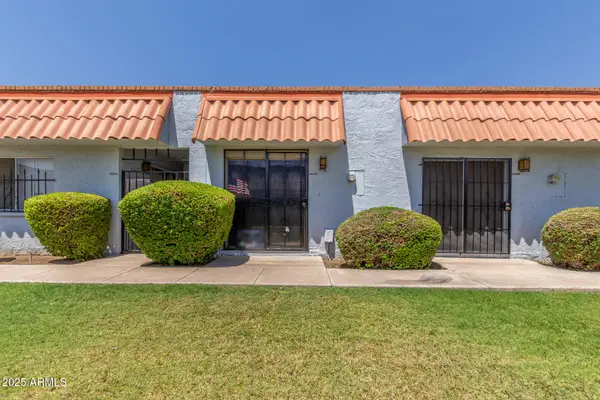 $150,000Active2 beds 1 baths728 sq. ft.
$150,000Active2 beds 1 baths728 sq. ft.6822 N 35th Avenue #F, Phoenix, AZ 85017
MLS# 6905950Listed by: HOMESMART - New
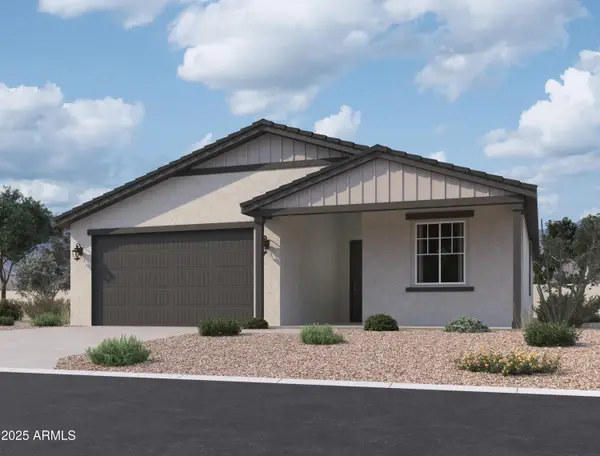 $439,990Active3 beds 2 baths1,777 sq. ft.
$439,990Active3 beds 2 baths1,777 sq. ft.9624 W Tamarisk Avenue, Tolleson, AZ 85353
MLS# 6905959Listed by: COMPASS - New
 $1,195,000Active4 beds 2 baths2,545 sq. ft.
$1,195,000Active4 beds 2 baths2,545 sq. ft.5433 E Hartford Avenue, Scottsdale, AZ 85254
MLS# 6905987Listed by: COMPASS - New
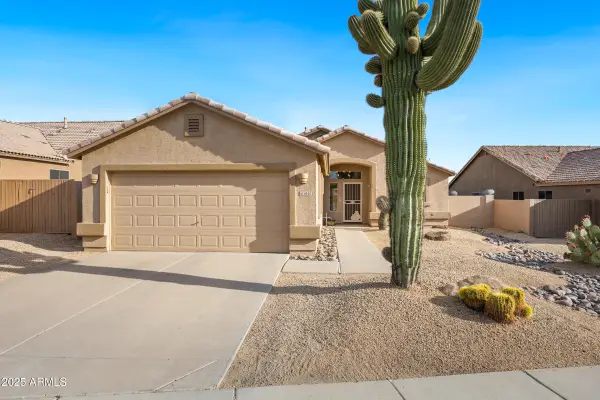 $575,000Active3 beds 2 baths1,679 sq. ft.
$575,000Active3 beds 2 baths1,679 sq. ft.5045 E Duane Lane, Cave Creek, AZ 85331
MLS# 6906016Listed by: ON Q PROPERTY MANAGEMENT - New
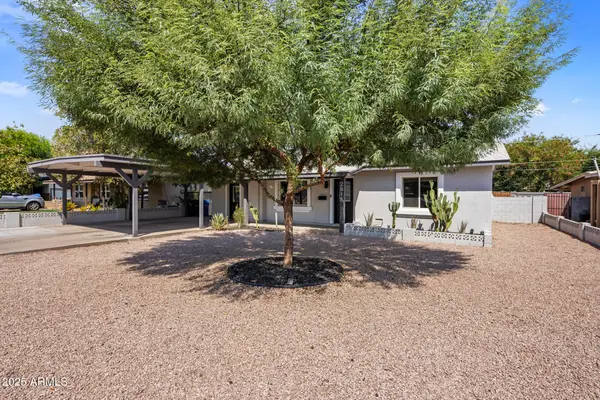 $585,000Active3 beds 2 baths2,114 sq. ft.
$585,000Active3 beds 2 baths2,114 sq. ft.2815 N 32nd Place, Phoenix, AZ 85008
MLS# 6906022Listed by: GRAYSON REAL ESTATE - New
 $439,990Active3 beds 2 baths1,577 sq. ft.
$439,990Active3 beds 2 baths1,577 sq. ft.9523 W Parkway Drive, Tolleson, AZ 85353
MLS# 6905876Listed by: COMPASS - New
 $180,000Active3 beds 2 baths1,806 sq. ft.
$180,000Active3 beds 2 baths1,806 sq. ft.2233 E Behrend Drive #222, Phoenix, AZ 85024
MLS# 6905883Listed by: FATHOM REALTY ELITE - New
 $210,000Active3 beds 2 baths1,088 sq. ft.
$210,000Active3 beds 2 baths1,088 sq. ft.11666 N 28th Drive #Unit 265, Phoenix, AZ 85029
MLS# 6905900Listed by: HOMESMART
