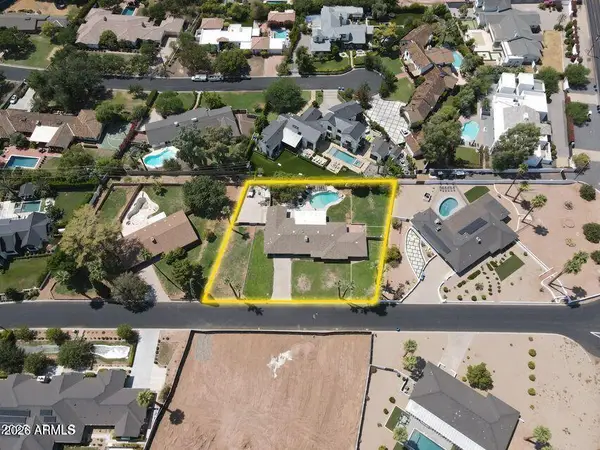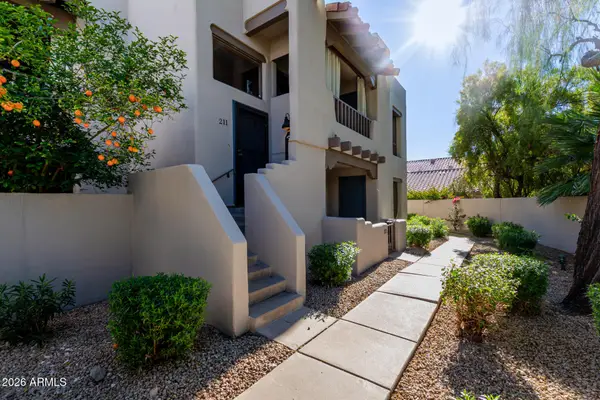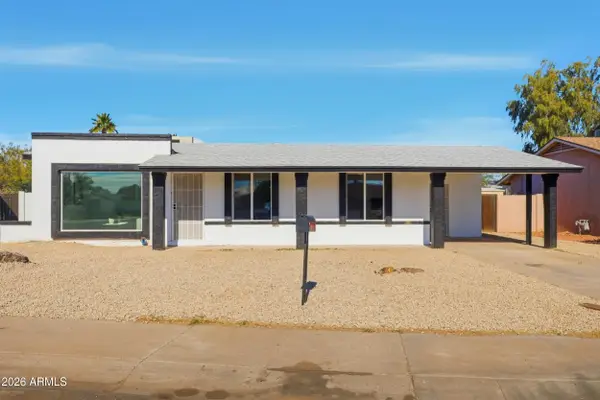619 E Vista Avenue, Phoenix, AZ 85020
Local realty services provided by:Better Homes and Gardens Real Estate BloomTree Realty
Listed by: lisa m harris, alec harris602-349-0068
Office: jason mitchell real estate
MLS#:6935012
Source:ARMLS
Price summary
- Price:$1,075,000
- Price per sq. ft.:$355.61
About this home
Modern Elegance in the Heart of the North Central Corridor
Beautifully remodeled 4-bed, 3-bath home tucked away on one of the most peaceful streets in Phoenix's prestigious North Central Corridor — where only eight homes share this quiet enclave.
Step inside to discover a bright, open layout blending mid-century charm with modern sophistication. The chef's kitchen impresses with stainless-steel appliances, gas cooktop, and sleek cabinetry, while dual living rooms offer endless possibilities for entertaining. A pull-down projector screen and built-in media space create the perfect setup for movie nights or hosting game day.
Enjoy complete peace of mind with new roof (2024), AC (1.5 years), Rheem tankless water heater (2.5 years), paid-off SOLAR, and an EV fast charger in the garage. Every detail has been refreshed- from interior paint to luxury shutters and updated bathrooms.
The primary suite is a serene retreat with a remodeled dual vanity, walk-in shower, and spacious closet. Step through the secret bookcase door to reveal a MASSIVE hidden game room- complete with its own mini-split AC and backyard access. It's the ultimate spot for parties, game nights, or movie marathons, an unforgettable feature you have to see in person!!
A junior primary suite near the entry is perfect for guests or multi-generational living.
Step outside to a front porch made for morning coffee, an enclosed Arizona room framed by lush greenery, and a fully covered brick patio perfect for entertaining, every corner invites you to savor the best of Arizona living.
Nestled within 85020, one of Phoenix's most coveted and tightly held ZIP codes, this home captures everything the North Central Corridor is known for- historic charm, modern living, and timeless appeal. With homes here rarely coming available, this is your opportunity to own a piece of Phoenix history with every modern comfort already in place.
Contact an agent
Home facts
- Year built:1961
- Listing ID #:6935012
- Updated:January 23, 2026 at 04:40 PM
Rooms and interior
- Bedrooms:4
- Total bathrooms:3
- Full bathrooms:3
- Living area:3,023 sq. ft.
Heating and cooling
- Cooling:Ceiling Fan(s)
- Heating:Electric, Mini Split, Natural Gas
Structure and exterior
- Year built:1961
- Building area:3,023 sq. ft.
- Lot area:0.28 Acres
Schools
- High school:Central High School
- Middle school:Madison Meadows School
- Elementary school:Madison Richard Simis School
Utilities
- Water:City Water
- Sewer:Sewer in & Connected
Finances and disclosures
- Price:$1,075,000
- Price per sq. ft.:$355.61
- Tax amount:$5,182 (2024)
New listings near 619 E Vista Avenue
- New
 $2,650,000Active4 beds 3 baths3,278 sq. ft.
$2,650,000Active4 beds 3 baths3,278 sq. ft.4616 N 49th Place, Phoenix, AZ 85018
MLS# 6973202Listed by: THE AGENCY - New
 $475,000Active3 beds 2 baths1,377 sq. ft.
$475,000Active3 beds 2 baths1,377 sq. ft.4306 N 20th Street, Phoenix, AZ 85016
MLS# 6973203Listed by: BROKERS HUB REALTY, LLC - New
 $875,000Active3 beds 3 baths2,630 sq. ft.
$875,000Active3 beds 3 baths2,630 sq. ft.114 E San Miguel Avenue, Phoenix, AZ 85012
MLS# 6973204Listed by: COMPASS - New
 $329,000Active2 beds 2 baths976 sq. ft.
$329,000Active2 beds 2 baths976 sq. ft.7300 N Dreamy Draw Drive #211, Phoenix, AZ 85020
MLS# 6973211Listed by: HOMETOWN ADVANTAGE REAL ESTATE - New
 $289,000Active1 beds 1 baths828 sq. ft.
$289,000Active1 beds 1 baths828 sq. ft.4465 E Paradise Village Parkway #1212, Phoenix, AZ 85032
MLS# 6973221Listed by: HOMESMART - New
 $409,000Active3 beds 2 baths2,010 sq. ft.
$409,000Active3 beds 2 baths2,010 sq. ft.9836 W Atlantis Way, Tolleson, AZ 85353
MLS# 6973236Listed by: PROSMART REALTY - New
 $379,900Active4 beds 2 baths1,472 sq. ft.
$379,900Active4 beds 2 baths1,472 sq. ft.9036 W Sells Drive, Phoenix, AZ 85037
MLS# 6973178Listed by: POLLY MITCHELL GLOBAL REALTY - Open Sun, 10am to 1pmNew
 $550,000Active2 beds 2 baths1,398 sq. ft.
$550,000Active2 beds 2 baths1,398 sq. ft.2323 N Central Avenue #705, Phoenix, AZ 85004
MLS# 6973194Listed by: BROKERS HUB REALTY, LLC - New
 $415,000Active3 beds 2 baths2,124 sq. ft.
$415,000Active3 beds 2 baths2,124 sq. ft.5831 W Pedro Lane, Laveen, AZ 85339
MLS# 6973171Listed by: HOMESMART - New
 $500,000Active5 beds 2 baths3,307 sq. ft.
$500,000Active5 beds 2 baths3,307 sq. ft.4629 N 111th Lane, Phoenix, AZ 85037
MLS# 6973142Listed by: REALTY OF AMERICA LLC
