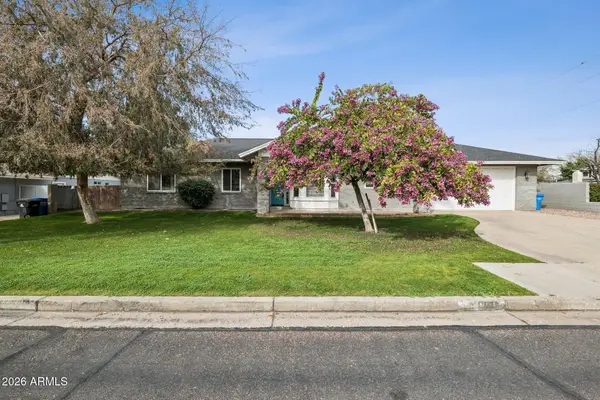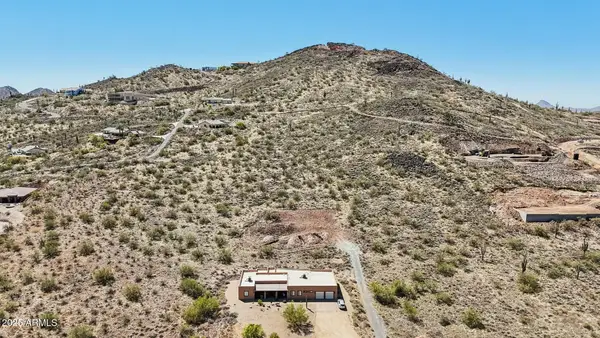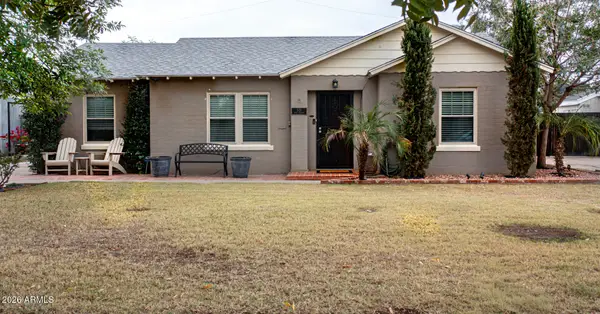6205 W Encinas Lane, Phoenix, AZ 85043
Local realty services provided by:Better Homes and Gardens Real Estate S.J. Fowler
Listed by: peggy young
Office: re/max fine properties
MLS#:6887214
Source:ARMLS
Price summary
- Price:$375,000
- Price per sq. ft.:$260.24
- Monthly HOA dues:$94
About this home
Charming and move in ready corner lot home near Loop 202. The updated kitchen offers stainless appliances, a gas range, and a bright dining nook that flows into a spacious living area and covered patio. The backyard is a true retreat with mature shade trees, a gazebo spa, pavers, garden space, and storage sheds. The split floor plan provides a private primary suite with bay style windows, dual sinks, and a comfortable bath, plus two flexible bedrooms ideal for guests or a home office. Added conveniences include inside laundry with washer and dryer, dual pane windows with sunscreens, tile in key areas, and a two car garage. Close to parks, shopping, and dining.
Contact an agent
Home facts
- Year built:2001
- Listing ID #:6887214
- Updated:February 14, 2026 at 03:50 PM
Rooms and interior
- Bedrooms:3
- Total bathrooms:2
- Full bathrooms:2
- Living area:1,441 sq. ft.
Heating and cooling
- Heating:Electric
Structure and exterior
- Year built:2001
- Building area:1,441 sq. ft.
- Lot area:0.11 Acres
Schools
- High school:Betty Fairfax High School
- Middle school:Kings Ridge School
- Elementary school:Riverside Traditional School
Utilities
- Water:City Water
Finances and disclosures
- Price:$375,000
- Price per sq. ft.:$260.24
- Tax amount:$946 (2024)
New listings near 6205 W Encinas Lane
- New
 $429,990Active3 beds 2 baths1,567 sq. ft.
$429,990Active3 beds 2 baths1,567 sq. ft.8917 S 67th Drive, Laveen, AZ 85339
MLS# 6984652Listed by: EXP REALTY - New
 $799,000Active5 beds 3 baths2,869 sq. ft.
$799,000Active5 beds 3 baths2,869 sq. ft.702 W Why Worry Lane, Phoenix, AZ 85021
MLS# 6984654Listed by: COMPASS - New
 $189,000Active1.44 Acres
$189,000Active1.44 Acres37675 N 30th Drive #007g, Phoenix, AZ 85086
MLS# 6984659Listed by: JASON MITCHELL REAL ESTATE - New
 $995,000Active3 beds 2 baths1,700 sq. ft.
$995,000Active3 beds 2 baths1,700 sq. ft.521 W Wilshire Drive, Phoenix, AZ 85003
MLS# 6984669Listed by: ALTUS REALTY LLC - New
 $209,999Active2 beds 1 baths700 sq. ft.
$209,999Active2 beds 1 baths700 sq. ft.3120 N 67th Lane #2, Phoenix, AZ 85033
MLS# 6984623Listed by: HOMESMART - New
 $270,000Active2 beds 2 baths1,079 sq. ft.
$270,000Active2 beds 2 baths1,079 sq. ft.5729 S 21st Place, Phoenix, AZ 85040
MLS# 6984627Listed by: EXP REALTY - New
 $545,000Active4 beds 3 baths3,370 sq. ft.
$545,000Active4 beds 3 baths3,370 sq. ft.4027 W Saint Charles Avenue, Phoenix, AZ 85041
MLS# 6984580Listed by: HOMESMART - New
 $1,225,000Active3 beds 3 baths1,839 sq. ft.
$1,225,000Active3 beds 3 baths1,839 sq. ft.5250 E Deer Valley Drive #258, Phoenix, AZ 85054
MLS# 6984594Listed by: HOMESMART - New
 $850,000Active-- beds -- baths
$850,000Active-- beds -- baths1950 E Yale Street, Phoenix, AZ 85006
MLS# 6984600Listed by: BARRETT REAL ESTATE - New
 $649,900Active2 beds 2 baths1,883 sq. ft.
$649,900Active2 beds 2 baths1,883 sq. ft.5518 E Paradise Drive, Scottsdale, AZ 85254
MLS# 6984607Listed by: HOMESMART

