621 E Goldenrod Street, Phoenix, AZ 85048
Local realty services provided by:Better Homes and Gardens Real Estate S.J. Fowler
621 E Goldenrod Street,Phoenix, AZ 85048
$610,000
- 3 Beds
- 2 Baths
- - sq. ft.
- Single family
- Sold
Listed by: yazan abuzeina, mary jo santistevan
Office: serhant.
MLS#:6935120
Source:ARMLS
Sorry, we are unable to map this address
Price summary
- Price:$610,000
About this home
This beautifully maintained single-level Maracay home blends modern comfort with timeless desert charm. Featuring 3 bedrooms and 2 bathrooms.
Step inside to discover all hard-surface flooring—no carpet —finished with upgraded neutral tile, fresh neutral paint tones, and plantation shutters throughout. The open, airy floor plan seamlessly connects the kitchen and great room, creating an inviting space for entertaining. The remodeled kitchen showcases stately dark espresso cabinetry with honed quartz counters, a large island with integrated storage, and stainless-steel appliances.
The primary suite is a true retreat, featuring dual vanities, a garden tub, a walk-in shower, and an impressive walk-in closet with custom built-ins for optimal organization. The secondary bedroom is generous in size, and with the split-bedroom layout, all three rooms are separated for maximum privacy. The updated hall bath offers modern finishes and full functionality for guests as well.
Additionally, the roof was replaced in 2022 ensuring long-term peace of mind and added value.
Enjoy Arizona living at its best on the north-south lot backing to the scenic hillside. The low-maintenance backyard features pavers and desert landscaping, ideal for quiet mornings or evening gatherings against the mountain backdrop.
Located within the highly sought-after Kyrene School District and Desert Vista High School boundaries, this home offers the ultimate Ahwatukee lifestyleclose to shopping, dining, freeways, and endless hiking and biking trails, plus Desert Foothills Park where you can enjoy seasonal concerts and community events.
Contact an agent
Home facts
- Year built:1994
- Listing ID #:6935120
- Updated:December 16, 2025 at 08:57 PM
Rooms and interior
- Bedrooms:3
- Total bathrooms:2
- Full bathrooms:2
Heating and cooling
- Cooling:Ceiling Fan(s)
- Heating:Electric
Structure and exterior
- Year built:1994
Schools
- High school:Desert Vista High School
- Middle school:Kyrene Altadena Middle School
- Elementary school:Kyrene de los Cerritos School
Utilities
- Water:City Water
Finances and disclosures
- Price:$610,000
- Tax amount:$3,038
New listings near 621 E Goldenrod Street
- New
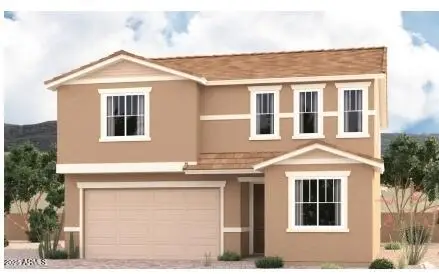 $493,367Active5 beds 3 baths2,630 sq. ft.
$493,367Active5 beds 3 baths2,630 sq. ft.9833 W Fraktur Road, Tolleson, AZ 85353
MLS# 6958323Listed by: RICHMOND AMERICAN HOMES - New
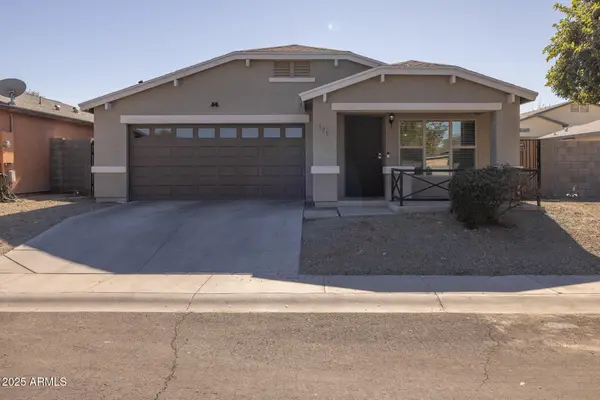 $395,850Active4 beds 2 baths1,548 sq. ft.
$395,850Active4 beds 2 baths1,548 sq. ft.129 W Ian Drive, Phoenix, AZ 85041
MLS# 6958287Listed by: KELLER WILLIAMS ARIZONA REALTY - New
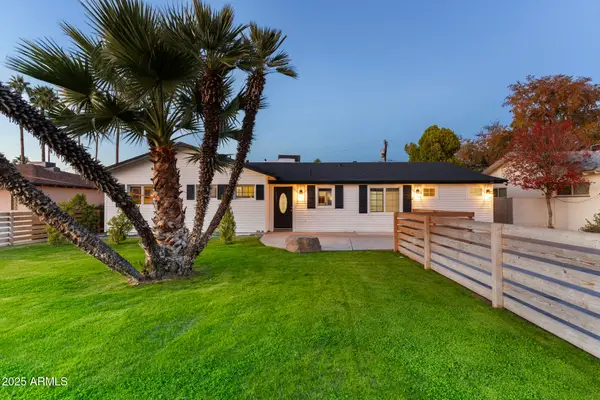 $1,300,000Active3 beds 4 baths2,938 sq. ft.
$1,300,000Active3 beds 4 baths2,938 sq. ft.5328 E Pinchot Avenue, Phoenix, AZ 85018
MLS# 6958291Listed by: COMPASS - New
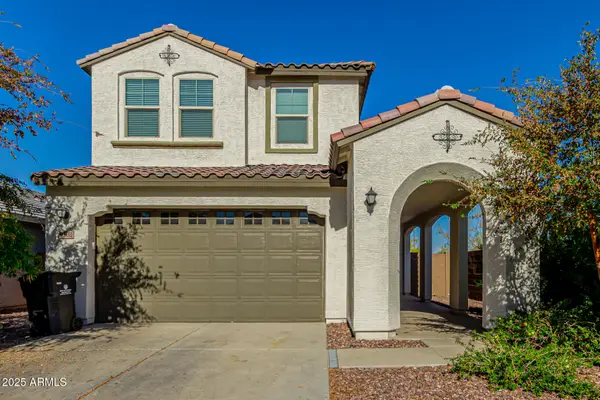 $525,000Active3 beds 3 baths2,400 sq. ft.
$525,000Active3 beds 3 baths2,400 sq. ft.9208 W Sells Drive, Phoenix, AZ 85037
MLS# 6958295Listed by: WEST USA REALTY - New
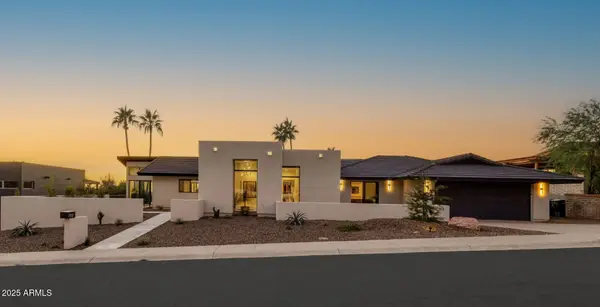 $1,875,000Active4 beds 3 baths2,494 sq. ft.
$1,875,000Active4 beds 3 baths2,494 sq. ft.7112 N 23rd Way, Phoenix, AZ 85020
MLS# 6958297Listed by: ARIZONA RESOURCE REALTY - New
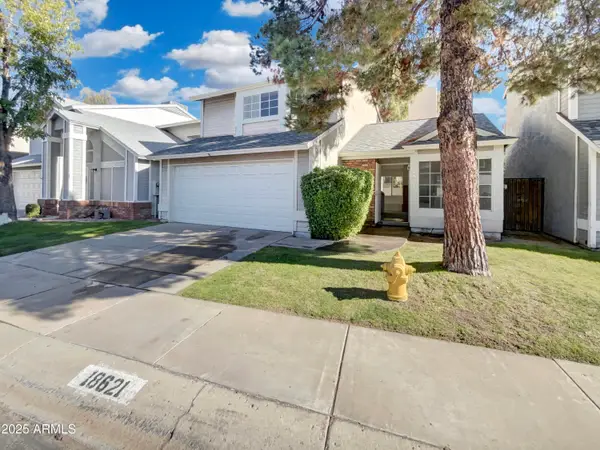 $340,000Active2 beds 3 baths1,192 sq. ft.
$340,000Active2 beds 3 baths1,192 sq. ft.18621 N 4th Drive, Phoenix, AZ 85027
MLS# 6958299Listed by: OPENDOOR BROKERAGE, LLC - New
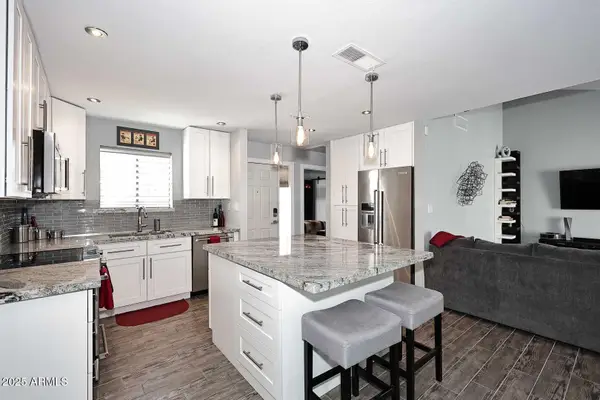 $475,000Active2 beds 2 baths1,021 sq. ft.
$475,000Active2 beds 2 baths1,021 sq. ft.13818 N 43rd Street, Phoenix, AZ 85032
MLS# 6958304Listed by: HOMESMART 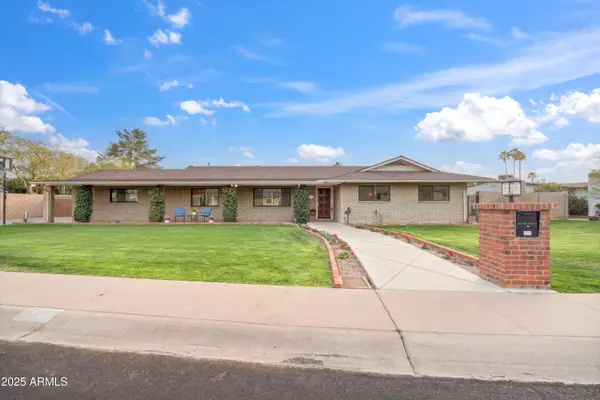 $850,000Pending6 beds 3 baths2,517 sq. ft.
$850,000Pending6 beds 3 baths2,517 sq. ft.521 E Canterbury Lane, Phoenix, AZ 85022
MLS# 6958215Listed by: COLDWELL BANKER REALTY- New
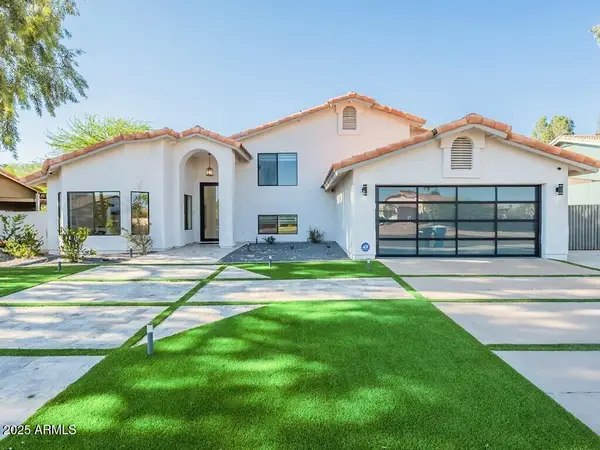 $1,299,000Active5 beds 3 baths3,330 sq. ft.
$1,299,000Active5 beds 3 baths3,330 sq. ft.4748 E Redfield Road, Phoenix, AZ 85032
MLS# 6958230Listed by: GRIGG'S GROUP POWERED BY THE ALTMAN BROTHERS - New
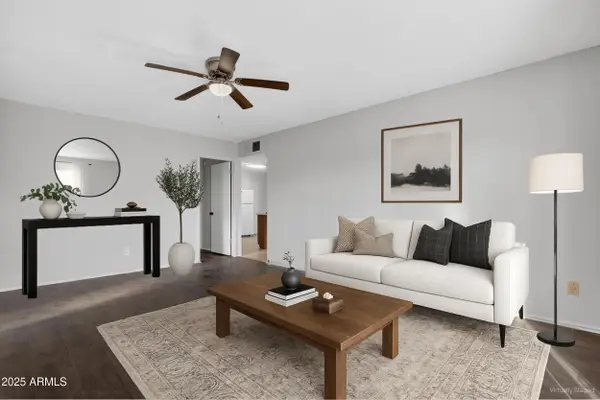 $265,000Active2 beds 1 baths896 sq. ft.
$265,000Active2 beds 1 baths896 sq. ft.7649 W Mitchell Drive, Phoenix, AZ 85033
MLS# 6958237Listed by: REAL BROKER
