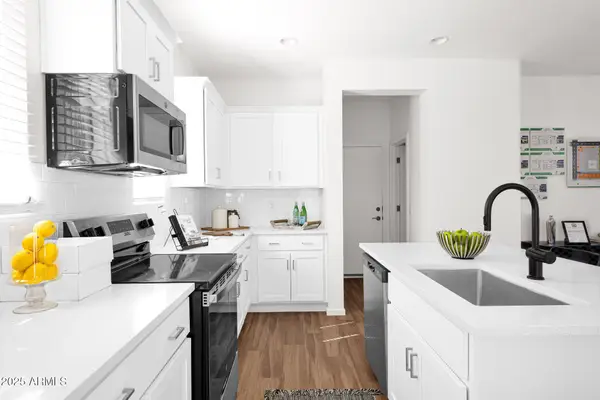6223 N 12th Street #3, Phoenix, AZ 85014
Local realty services provided by:Better Homes and Gardens Real Estate S.J. Fowler
6223 N 12th Street #3,Phoenix, AZ 85014
$499,000
- 2 Beds
- 3 Baths
- 1,461 sq. ft.
- Townhouse
- Active
Listed by: bobby h lieb(602) 376-1341
Office: compass
MLS#:6920110
Source:ARMLS
Price summary
- Price:$499,000
- Price per sq. ft.:$341.55
- Monthly HOA dues:$360
About this home
This isn't your average townhouse, it's been fully remodeled with the kind of style and updates you'd expect for sleek city living. Located just steps from Luci's Marketplace, Richardson's, Feeney's Restaurant and Madison Rose Lane Elementary, you're walking distance to everything that makes North Central living cool and convenient. The main level features hardwood floors, quartz counters, and a designer kitchen with stainless steel appliances, including a wine cooler. A modern half bath with quartz finishes makes hosting easy. Upstairs, you'll find two bedrooms with remodeled baths, hardwood floors, and electric shades that set the vibe with a touch of a button. Your private backyard is perfect for hangouts, finished with pavers and turf for a low-maintenance, party-ready space. The community pool and guest parking add to the lifestyle. If you've been looking for an affordable modern vibe in North Central Phoenix with all the right updates, this is the one.
Contact an agent
Home facts
- Year built:1986
- Listing ID #:6920110
- Updated:November 14, 2025 at 11:34 PM
Rooms and interior
- Bedrooms:2
- Total bathrooms:3
- Full bathrooms:2
- Half bathrooms:1
- Living area:1,461 sq. ft.
Heating and cooling
- Cooling:Ceiling Fan(s)
- Heating:Electric
Structure and exterior
- Year built:1986
- Building area:1,461 sq. ft.
- Lot area:0.02 Acres
Schools
- High school:North High School
- Middle school:Madison Meadows School
- Elementary school:Madison #1 Elementary School
Utilities
- Water:City Water
Finances and disclosures
- Price:$499,000
- Price per sq. ft.:$341.55
- Tax amount:$2,222 (2023)
New listings near 6223 N 12th Street #3
- New
 $485,500Active4 beds 2 baths2,018 sq. ft.
$485,500Active4 beds 2 baths2,018 sq. ft.3473 E Crocus Drive, Phoenix, AZ 85032
MLS# 6947612Listed by: GENTRY REAL ESTATE - New
 $199,500Active2 beds 3 baths1,268 sq. ft.
$199,500Active2 beds 3 baths1,268 sq. ft.3228 W Glendale Avenue W #146, Phoenix, AZ 85051
MLS# 6947613Listed by: RENTERS WAREHOUSE ARIZONA, LLC - New
 $494,990Active4 beds 3 baths2,222 sq. ft.
$494,990Active4 beds 3 baths2,222 sq. ft.9615 W Tamarisk Avenue, Tolleson, AZ 85353
MLS# 6947615Listed by: COMPASS - New
 $675,000Active3 beds 2 baths1,844 sq. ft.
$675,000Active3 beds 2 baths1,844 sq. ft.3901 N 19th Street, Phoenix, AZ 85016
MLS# 6947616Listed by: COMPASS - New
 $329,999Active3 beds 2 baths1,118 sq. ft.
$329,999Active3 beds 2 baths1,118 sq. ft.3137 W Turney Avenue, Phoenix, AZ 85017
MLS# 6947621Listed by: AIG REALTY LLC - New
 $415,000Active2 beds 2 baths1,135 sq. ft.
$415,000Active2 beds 2 baths1,135 sq. ft.4201 E Camelback Road #14, Phoenix, AZ 85018
MLS# 6947622Listed by: COMPASS - New
 $439,900Active3 beds 2 baths2,208 sq. ft.
$439,900Active3 beds 2 baths2,208 sq. ft.5409 W Pleasant Lane, Laveen, AZ 85339
MLS# 6947624Listed by: ACQUIRE REALTY - New
 $375,000Active3 beds 2 baths1,437 sq. ft.
$375,000Active3 beds 2 baths1,437 sq. ft.3208 W Juniper Avenue, Phoenix, AZ 85053
MLS# 6946816Listed by: MY HOME GROUP REAL ESTATE - New
 $195,000Active2 beds 2 baths1,056 sq. ft.
$195,000Active2 beds 2 baths1,056 sq. ft.10411 N 11th Avenue #3, Phoenix, AZ 85021
MLS# 6947175Listed by: SUPERLATIVE REALTY  $541,571Active3 beds 3 baths1,323 sq. ft.
$541,571Active3 beds 3 baths1,323 sq. ft.16875 N 12th Street, Phoenix, AZ 85022
MLS# 6903603Listed by: CAMBRIDGE PROPERTIES
